8369 S Independence Circle #305, Littleton, CO 80128
Local realty services provided by:Better Homes and Gardens Real Estate Kenney & Company
8369 S Independence Circle #305,Littleton, CO 80128
$325,000
- 2 Beds
- 2 Baths
- 1,134 sq. ft.
- Condominium
- Active
Listed by: kelly nicholsKELLYNICHOLS@REMAX.NET,303-973-3313
Office: re/max professionals
MLS#:8854554
Source:ML
Price summary
- Price:$325,000
- Price per sq. ft.:$286.6
- Monthly HOA dues:$310
About this home
Top Floor, neat as a pin! This freshly painted and carpeted home is ready for move-in! This is a fantastic location in Deer Creek Condos, and is on the top floor, so the home is vaulted, light and bright. Enjoy the open great room design, with a covered balcony/patio for enjoying a morning cup of coffee or evening dinner. The primary bedroom has an en suite bath, and large walk-in closet, and is on the opposite side of the home from the second bedroom, allowing for privacy. The second bedroom is spacious and is perfect as a bedroom or home office. The laundry is also in unit, so no hauling the laundry basket to the basement of the building. Situated just next to the pool and clubhouse, the location is superior and ideal and is also just minutes to all shopping and amenities, and also to all major commuting roads and highways. Enjoy the close proximity to biking trails, including the C-470 trail that will take you to Chatfield State Park, or the the Platte River Trail. An amazing value for a lovely home!
Contact an agent
Home facts
- Year built:2000
- Listing ID #:8854554
Rooms and interior
- Bedrooms:2
- Total bathrooms:2
- Full bathrooms:2
- Living area:1,134 sq. ft.
Heating and cooling
- Heating:Forced Air, Natural Gas
Structure and exterior
- Roof:Composition
- Year built:2000
- Building area:1,134 sq. ft.
Schools
- High school:Chatfield
- Middle school:Falcon Bluffs
- Elementary school:Mortensen
Utilities
- Sewer:Community Sewer
Finances and disclosures
- Price:$325,000
- Price per sq. ft.:$286.6
- Tax amount:$1,582 (2024)
New listings near 8369 S Independence Circle #305
- Open Sat, 10am to 1pmNew
 $549,900Active5 beds -- baths2,340 sq. ft.
$549,900Active5 beds -- baths2,340 sq. ft.3370 W Belleview Avenue, Littleton, CO 80123
MLS# 4832660Listed by: EXP REALTY, LLC - New
 $595,000Active3 beds 1 baths1,010 sq. ft.
$595,000Active3 beds 1 baths1,010 sq. ft.1484 W Lake Avenue, Littleton, CO 80120
MLS# 7739318Listed by: COMPASS - DENVER - New
 $879,000Active6 beds 4 baths4,223 sq. ft.
$879,000Active6 beds 4 baths4,223 sq. ft.4411 W Jamison Place, Littleton, CO 80128
MLS# 4038646Listed by: FIRST INTEGRITY HOME BUYERS - Coming Soon
 $1,200,000Coming Soon6 beds 4 baths
$1,200,000Coming Soon6 beds 4 baths2480 W Jamison Way, Littleton, CO 80120
MLS# 3973843Listed by: EXP REALTY, LLC - Coming Soon
 $649,950Coming Soon5 beds 2 baths
$649,950Coming Soon5 beds 2 baths3509 W Alamo Place, Littleton, CO 80123
MLS# 6180148Listed by: RE/MAX PROFESSIONALS - Open Fri, 3 to 5pmNew
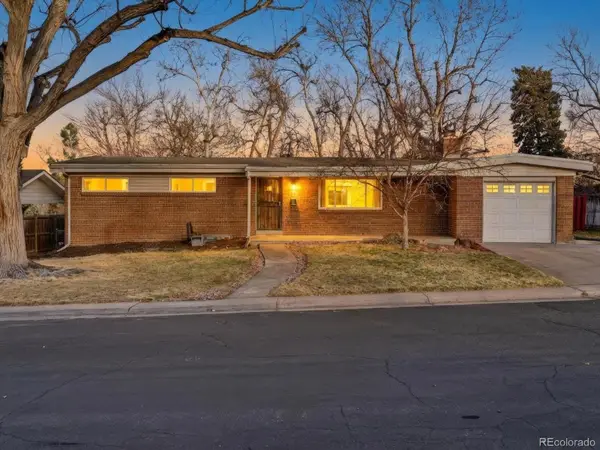 $600,000Active5 beds 3 baths2,592 sq. ft.
$600,000Active5 beds 3 baths2,592 sq. ft.6852 S Greenwood Street, Littleton, CO 80120
MLS# 3567766Listed by: THE AGENCY - DENVER - Coming SoonOpen Sat, 10am to 12pm
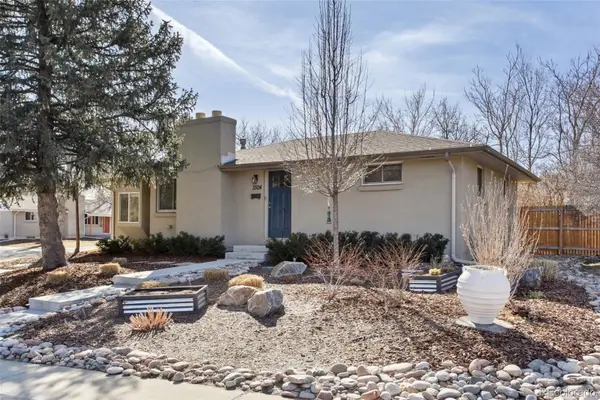 $595,000Coming Soon5 beds 3 baths
$595,000Coming Soon5 beds 3 baths3504 W Alamo Drive, Littleton, CO 80123
MLS# 5948940Listed by: 8Z REAL ESTATE - New
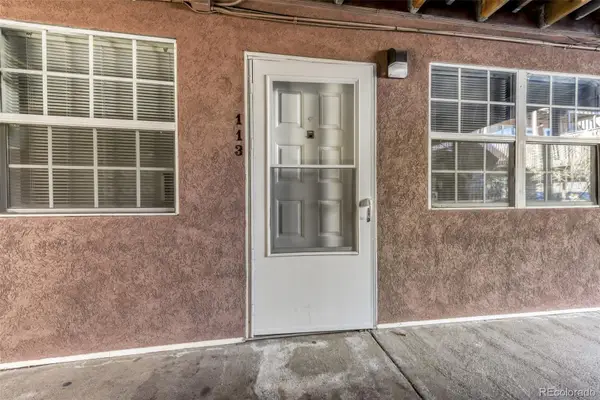 $319,900Active2 beds 1 baths800 sq. ft.
$319,900Active2 beds 1 baths800 sq. ft.5873 S Prince Street #113C, Littleton, CO 80120
MLS# 7018090Listed by: EXP REALTY, LLC - New
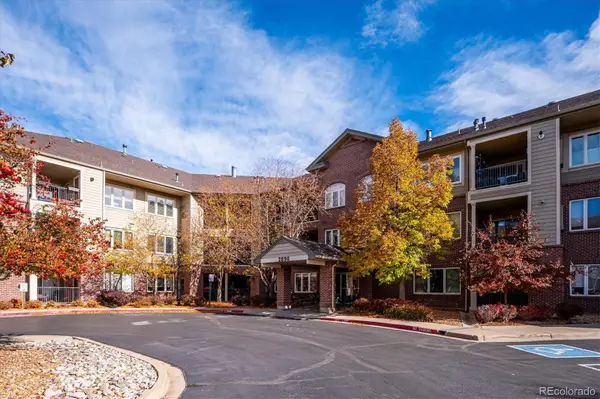 $450,000Active2 beds 2 baths1,080 sq. ft.
$450,000Active2 beds 2 baths1,080 sq. ft.2896 W Riverwalk Circle #A109, Littleton, CO 80123
MLS# 5938122Listed by: RE/MAX PROFESSIONALS - New
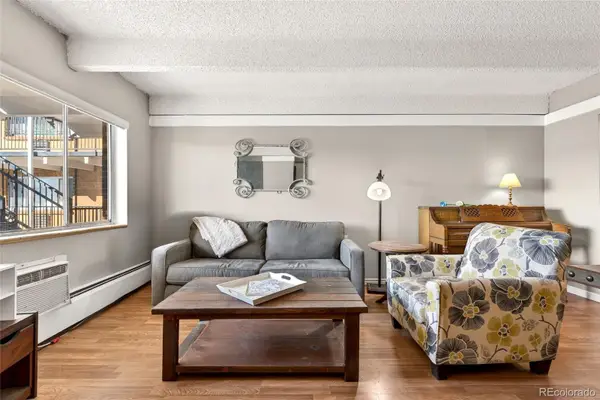 $165,000Active1 beds 1 baths576 sq. ft.
$165,000Active1 beds 1 baths576 sq. ft.800 W Belleview Avenue #411, Englewood, CO 80110
MLS# 9960389Listed by: EXP REALTY, LLC

