8422 S Upham Way #G60, Littleton, CO 80128
Local realty services provided by:Better Homes and Gardens Real Estate Kenney & Company
Listed by:barbara stisserbarb.stisser@gmail.com,303-910-8987
Office:shop real estate
MLS#:4453573
Source:ML
Price summary
- Price:$309,000
- Price per sq. ft.:$322.88
- Monthly HOA dues:$20
About this home
MOVE-IN READY!!! Enjoy coming home to this cheerful 2 bedroom/1 newly updated bath condo with 957 square feet of living space filled with an abundance of natural light. The entry way opens to the living room and dining area which are set beneath vaulted ceilings that add to the condo's spacious feel. There is also a ceiling fan and a cozy fireplace for added comfort. The laminate flooring leads you out through the sliding glass door where you can take in the peaceful view of the South Platte Reservoir from your private balcony which includes a storage room. The kitchen offers newly painted cabinets and a new dishwasher. Both bedrooms are spacious, each with its own walk-in closet and ceiling fan. The bathroom has been completely upgraded with a dual sink vanity and a beautiful shower. The convenience of having an in-unit laundry is a bonus. Strategic placement of large pine trees in the landscaping creates wonderful privacy. This neighborhood is conveniently located with easy access to Wadsworth, E-470 and I-70! Additional upgrades include new light fixtures, new carbon monoxide detector, new window coverings throughout with the exception of the patio blind, newly painted walls, ceiling, doors and baseboards, new shutoff valves for sink, toilet and laundry.
Contact an agent
Home facts
- Year built:1997
- Listing ID #:4453573
Rooms and interior
- Bedrooms:2
- Total bathrooms:1
- Living area:957 sq. ft.
Heating and cooling
- Cooling:Central Air
- Heating:Forced Air
Structure and exterior
- Roof:Composition
- Year built:1997
- Building area:957 sq. ft.
Schools
- High school:Columbine
- Middle school:Ken Caryl
- Elementary school:Columbine Hills
Utilities
- Water:Public
- Sewer:Public Sewer
Finances and disclosures
- Price:$309,000
- Price per sq. ft.:$322.88
- Tax amount:$1,747 (2024)
New listings near 8422 S Upham Way #G60
- New
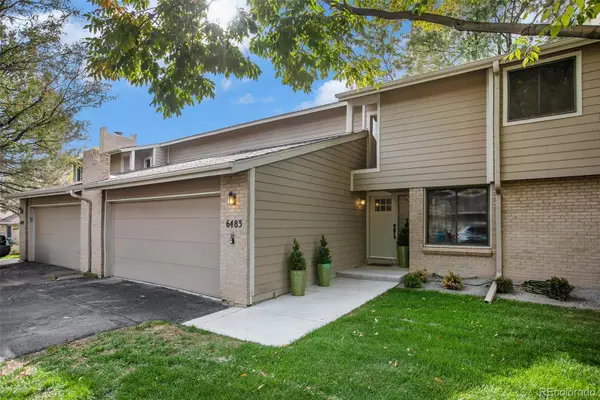 $625,000Active3 beds 4 baths3,255 sq. ft.
$625,000Active3 beds 4 baths3,255 sq. ft.6483 S Sycamore Street, Littleton, CO 80120
MLS# 5088028Listed by: BEACON HILL REALTY - Open Sun, 12 to 2pmNew
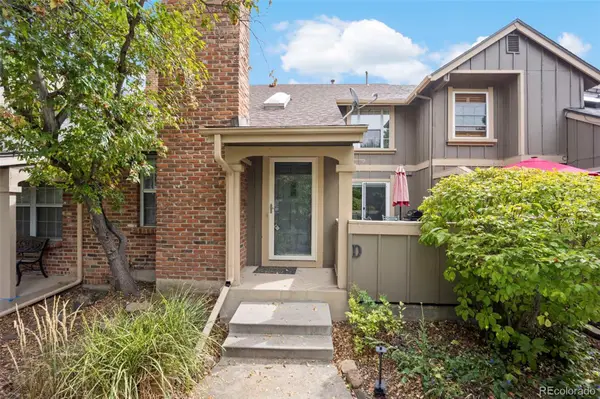 $525,000Active3 beds 3 baths2,315 sq. ft.
$525,000Active3 beds 3 baths2,315 sq. ft.7707 S Curtice Way #D, Littleton, CO 80120
MLS# 8822237Listed by: REAL BROKER, LLC DBA REAL - New
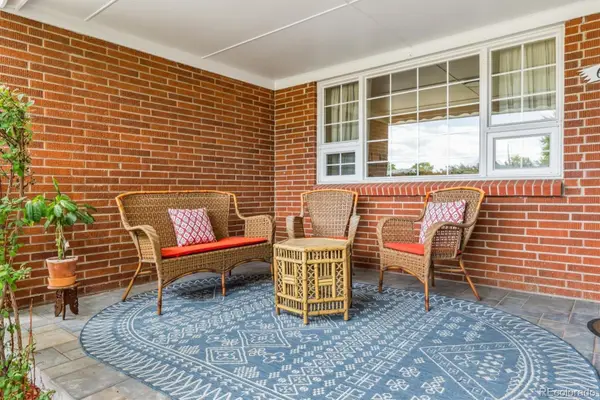 $735,000Active4 beds 3 baths2,976 sq. ft.
$735,000Active4 beds 3 baths2,976 sq. ft.646 W Peakview Avenue, Littleton, CO 80120
MLS# 2507349Listed by: COMPASS - DENVER - New
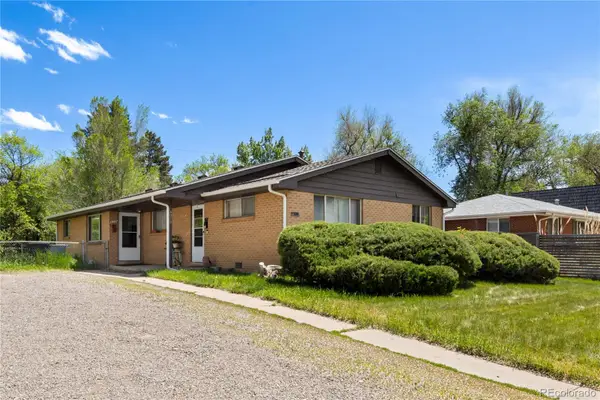 $599,000Active4 beds 2 baths1,610 sq. ft.
$599,000Active4 beds 2 baths1,610 sq. ft.6018 S Prince Street, Littleton, CO 80120
MLS# 4453259Listed by: MODUS REAL ESTATE - New
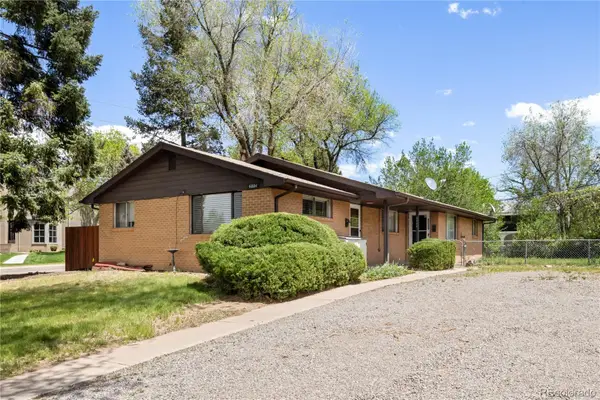 $599,000Active4 beds 2 baths1,610 sq. ft.
$599,000Active4 beds 2 baths1,610 sq. ft.6004 S Prince Street, Littleton, CO 80120
MLS# 6470605Listed by: MODUS REAL ESTATE - New
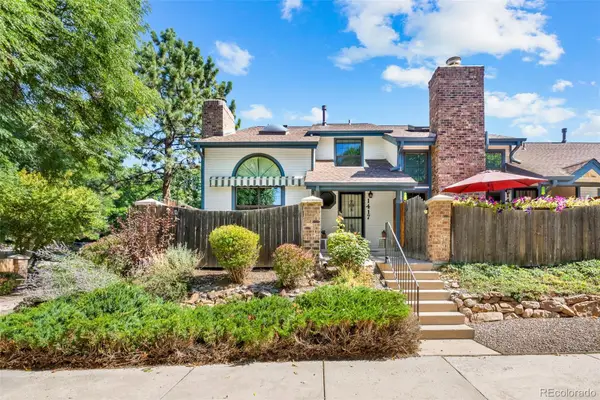 $525,000Active3 beds 4 baths2,188 sq. ft.
$525,000Active3 beds 4 baths2,188 sq. ft.1417 W Lake Court, Littleton, CO 80120
MLS# 9573154Listed by: LSP REAL ESTATE LLC - New
 $719,000Active3 beds 4 baths2,024 sq. ft.
$719,000Active3 beds 4 baths2,024 sq. ft.5015 S Prince Place, Littleton, CO 80123
MLS# 4412776Listed by: WORTH CLARK REALTY - Open Sat, 12 to 3pmNew
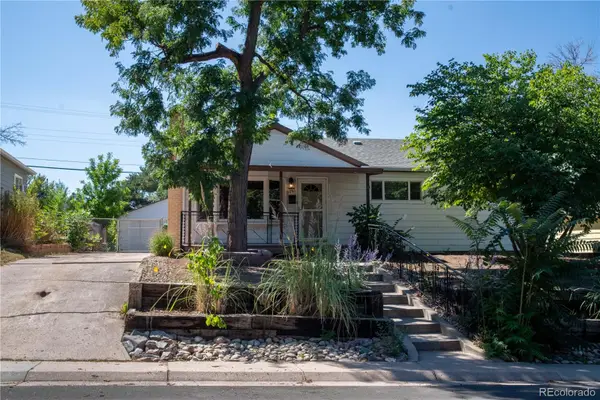 $575,000Active3 beds 2 baths2,498 sq. ft.
$575,000Active3 beds 2 baths2,498 sq. ft.5291 S Sherman Street, Littleton, CO 80121
MLS# 3988822Listed by: KELLER WILLIAMS ADVANTAGE REALTY LLC - New
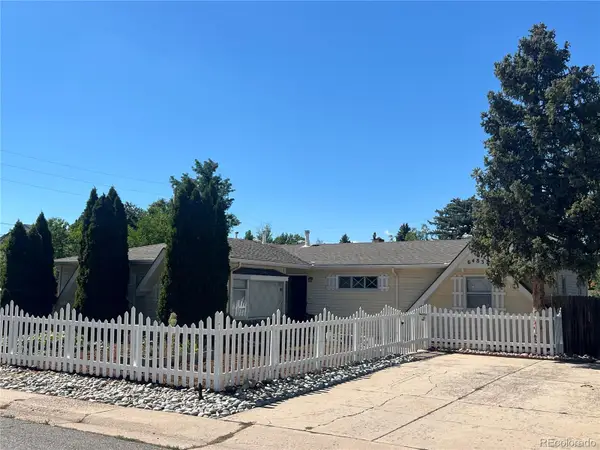 $600,000Active4 beds 2 baths1,835 sq. ft.
$600,000Active4 beds 2 baths1,835 sq. ft.6483 S Elati Street, Littleton, CO 80120
MLS# 3380701Listed by: INVALESCO REAL ESTATE - New
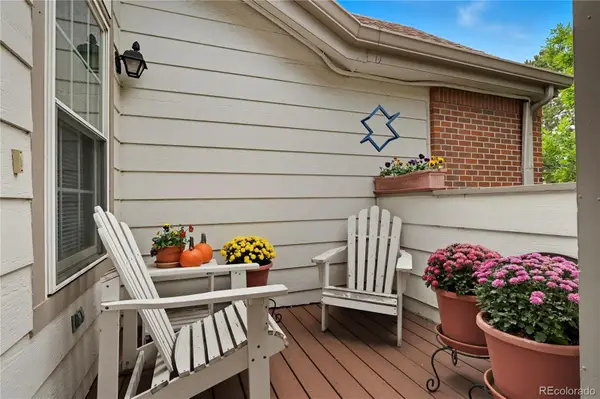 $300,000Active1 beds 1 baths879 sq. ft.
$300,000Active1 beds 1 baths879 sq. ft.3030 W Prentice Avenue #I, Littleton, CO 80123
MLS# 5148694Listed by: EXP REALTY, LLC
