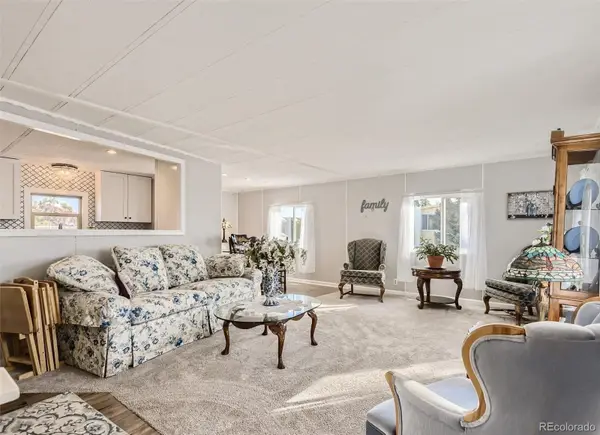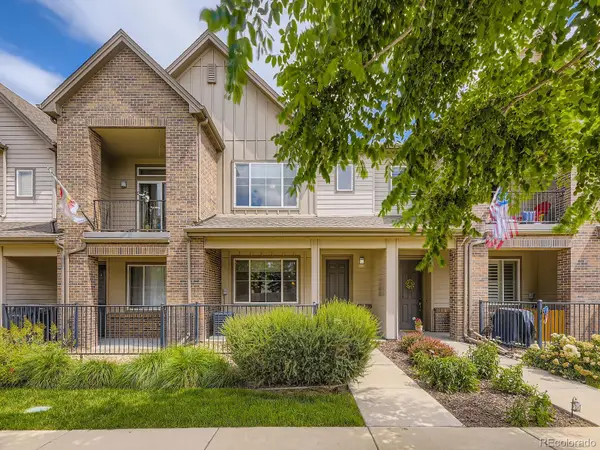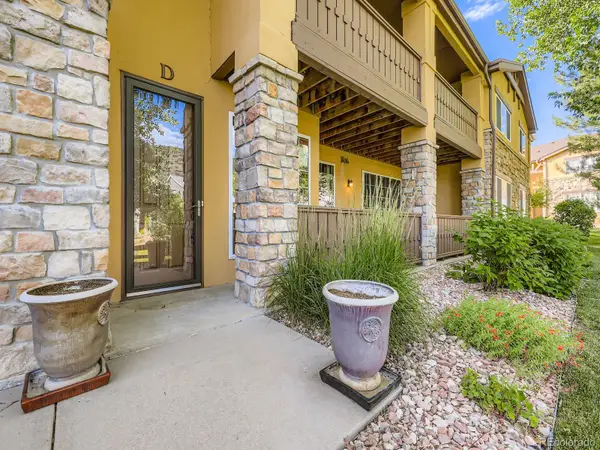8427 S Hoyt Way #203, Littleton, CO 80128
Local realty services provided by:Better Homes and Gardens Real Estate Kenney & Company
8427 S Hoyt Way #203,Littleton, CO 80128
$299,000
- 1 Beds
- 1 Baths
- 923 sq. ft.
- Condominium
- Active
Listed by:gary johnsongary.johnson@redfin.com,248-431-0806
Office:redfin corporation
MLS#:3933339
Source:ML
Price summary
- Price:$299,000
- Price per sq. ft.:$323.94
- Monthly HOA dues:$250
About this home
Welcome to this beautiful, move-in-ready 1 bed, 1 bath condo in the prestigious Redstone Ridge community, known for its peaceful, comfortable atmosphere. This bright and sunny home features a thoughtfully designed open layout with new luxury vinyl plank flooring throughout, creating a cohesive and modern look. The cozy living room is anchored by a charming fireplace and built-in shelving, perfect for displaying books, keepsakes, or media equipment. Step outside to a spacious, covered balcony with an attached storage closet, offering a relaxing spot to enjoy fresh air. The remodeled kitchen shines with lowered quartz countertops, a new sink, stylish lighting, a brand new fridge and oven, and updated finishes that make meal prep both functional and beautiful. The washer and dryer are less than a year old, and a brand new furnace and AC were just installed in July 2025, with a transferable warranty for added peace of mind. The large bedroom includes a generous walk-in closet complete with an organizer system. Enjoy easy access to E-470 for quick mountain getaways, minutes to scenic Chatfield State Park, and close proximity to shopping and dining along Kipling. This condo is the perfect blend of convenience, comfort, and quality.
Contact an agent
Home facts
- Year built:2002
- Listing ID #:3933339
Rooms and interior
- Bedrooms:1
- Total bathrooms:1
- Full bathrooms:1
- Living area:923 sq. ft.
Heating and cooling
- Cooling:Central Air
- Heating:Baseboard, Electric, Forced Air, Hot Water, Natural Gas
Structure and exterior
- Roof:Composition
- Year built:2002
- Building area:923 sq. ft.
Schools
- High school:Chatfield
- Middle school:Falcon Bluffs
- Elementary school:Mortensen
Utilities
- Water:Public
- Sewer:Public Sewer
Finances and disclosures
- Price:$299,000
- Price per sq. ft.:$323.94
- Tax amount:$1,247 (2024)
New listings near 8427 S Hoyt Way #203
- Coming Soon
 $2,595,000Coming Soon6 beds 5 baths
$2,595,000Coming Soon6 beds 5 baths19 Blue Heron Drive, Littleton, CO 80121
MLS# 8705983Listed by: KENTWOOD REAL ESTATE DTC, LLC  $79,000Active2 beds 2 baths1,064 sq. ft.
$79,000Active2 beds 2 baths1,064 sq. ft.8201 S Santa Fe Drive, Littleton, CO 80120
MLS# 3491233Listed by: NEXT REALTY & MANAGEMENT, LLC $359,900Active3 beds 3 baths1,540 sq. ft.
$359,900Active3 beds 3 baths1,540 sq. ft.5547 S Lowell Boulevard, Littleton, CO 80123
MLS# 4689121Listed by: RE/MAX ALLIANCE $79,950Active2 beds 2 baths980 sq. ft.
$79,950Active2 beds 2 baths980 sq. ft.8201 S Santa Fe Drive, Littleton, CO 80120
MLS# 5679510Listed by: REALTY ONE GROUP PLATINUM ELITE COLORADO $570,000Active4 beds 2 baths2,551 sq. ft.
$570,000Active4 beds 2 baths2,551 sq. ft.7194 S Vine Circle #E, Littleton, CO 80122
MLS# 5988794Listed by: KELLER WILLIAMS TRILOGY $159,900Active2 beds 2 baths1,344 sq. ft.
$159,900Active2 beds 2 baths1,344 sq. ft.8201 S Santa Fe Drive, Littleton, CO 80120
MLS# 2013225Listed by: NAV REAL ESTATE $525,000Active3 beds 3 baths1,581 sq. ft.
$525,000Active3 beds 3 baths1,581 sq. ft.600 E Dry Creek Place, Littleton, CO 80122
MLS# 3366441Listed by: CACHE REALTY GROUP LLC $509,500Active2 beds 2 baths1,292 sq. ft.
$509,500Active2 beds 2 baths1,292 sq. ft.9896 W Freiburg Drive #1D, Littleton, CO 80127
MLS# 3887549Listed by: LEGACY REALTY- Open Sat, 1 to 2pm
 $110,000Active3 beds 2 baths1,584 sq. ft.
$110,000Active3 beds 2 baths1,584 sq. ft.8201 S Santa Fe Drive, Littleton, CO 80120
MLS# 4278283Listed by: KELLER WILLIAMS ADVANTAGE REALTY LLC - New
 $719,000Active3 beds 4 baths2,024 sq. ft.
$719,000Active3 beds 4 baths2,024 sq. ft.5015 S Prince Place, Littleton, CO 80123
MLS# 4412776Listed by: WORTH CLARK REALTY
