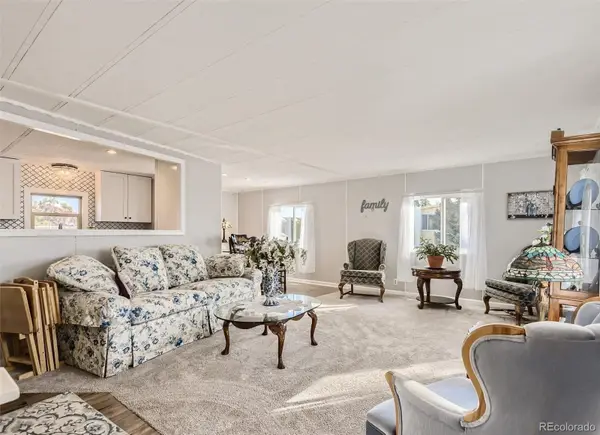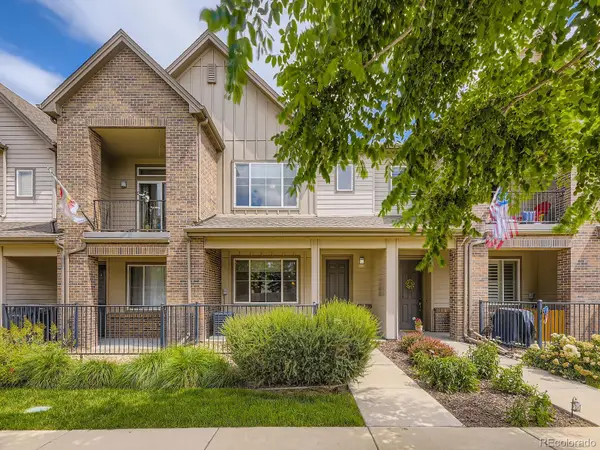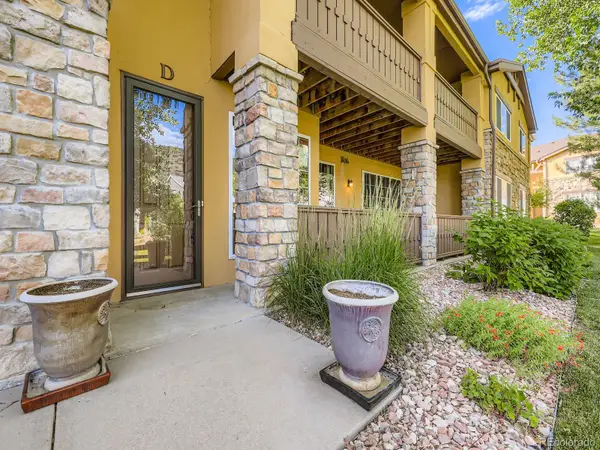8438 W Toller Avenue, Littleton, CO 80128
Local realty services provided by:Better Homes and Gardens Real Estate Kenney & Company
8438 W Toller Avenue,Littleton, CO 80128
$575,500
- 4 Beds
- 2 Baths
- 1,656 sq. ft.
- Single family
- Active
Listed by:cynthia godaCallCynthia1@gmail.com,970-468-0404
Office:cynthia sells the summit inc
MLS#:4697760
Source:ML
Price summary
- Price:$575,500
- Price per sq. ft.:$347.52
About this home
ACCEPTING BACK UP OFFERS. Check out this wonderful location! Uninterrupted, Majestic Mountain & Lake Views!
This beautifully renovated ranch-style home combines breathtaking scenery with thoughtful upgrades and modern comfort. Nestled against open space and a scenic bike path, this move-in-ready gem offers peace, privacy, and convenience—all with no HOA!
Step inside to a bright, open floor plan featuring rich hardwood floors and a well-designed layout. The main level includes three spacious bedrooms, while the walkout basement adds a fourth bedroom + a bonus room, fully updated bathroom, and a dedicated laundry area—perfect for multi-generational living, guests, or a home office setup.
Enjoy peace of mind with newer mechanicals: water heater, furnace, and central air all replaced just four years ago. Additional updates include:
NewerSimonton windows
Solid knotty pine interior doors
Newer French doors leading to the backyard
Two outdoor sheds, one with electricity—ideal for a workshop, home gym, she-shed, or extra storage
New exterior paint (2 years ago) and new gutters
Re-insulated for energy efficiency.
The front door in the front screen are only two years old
The professionally landscaped front and backyards are a true oasis, complete with an automatic sprinkler system, RV parking with electrical hookup, and plenty of room to entertain or relax.
Take a stroll along the nearby paved walking path or spend the afternoon at the Deer Creek Pool or two nearby parks and playgrounds.
With a two-car garage, unbeatable views, and a prime location, this turn-key home blends tranquility with modern upgrades in a sought-after neighborhood.
Call your favorite Realtor today to schedule a private tour!
Contact an agent
Home facts
- Year built:1983
- Listing ID #:4697760
Rooms and interior
- Bedrooms:4
- Total bathrooms:2
- Full bathrooms:2
- Living area:1,656 sq. ft.
Heating and cooling
- Cooling:Central Air
- Heating:Forced Air
Structure and exterior
- Roof:Concrete
- Year built:1983
- Building area:1,656 sq. ft.
- Lot area:0.14 Acres
Schools
- High school:Chatfield
- Middle school:Falcon Bluffs
- Elementary school:Mortensen
Utilities
- Water:Public
- Sewer:Public Sewer
Finances and disclosures
- Price:$575,500
- Price per sq. ft.:$347.52
- Tax amount:$3,508 (2024)
New listings near 8438 W Toller Avenue
- Coming Soon
 $2,595,000Coming Soon6 beds 5 baths
$2,595,000Coming Soon6 beds 5 baths19 Blue Heron Drive, Littleton, CO 80121
MLS# 8705983Listed by: KENTWOOD REAL ESTATE DTC, LLC  $79,000Active2 beds 2 baths1,064 sq. ft.
$79,000Active2 beds 2 baths1,064 sq. ft.8201 S Santa Fe Drive, Littleton, CO 80120
MLS# 3491233Listed by: NEXT REALTY & MANAGEMENT, LLC $359,900Active3 beds 3 baths1,540 sq. ft.
$359,900Active3 beds 3 baths1,540 sq. ft.5547 S Lowell Boulevard, Littleton, CO 80123
MLS# 4689121Listed by: RE/MAX ALLIANCE $79,950Active2 beds 2 baths980 sq. ft.
$79,950Active2 beds 2 baths980 sq. ft.8201 S Santa Fe Drive, Littleton, CO 80120
MLS# 5679510Listed by: REALTY ONE GROUP PLATINUM ELITE COLORADO $570,000Active4 beds 2 baths2,551 sq. ft.
$570,000Active4 beds 2 baths2,551 sq. ft.7194 S Vine Circle #E, Littleton, CO 80122
MLS# 5988794Listed by: KELLER WILLIAMS TRILOGY $159,900Active2 beds 2 baths1,344 sq. ft.
$159,900Active2 beds 2 baths1,344 sq. ft.8201 S Santa Fe Drive, Littleton, CO 80120
MLS# 2013225Listed by: NAV REAL ESTATE $525,000Active3 beds 3 baths1,581 sq. ft.
$525,000Active3 beds 3 baths1,581 sq. ft.600 E Dry Creek Place, Littleton, CO 80122
MLS# 3366441Listed by: CACHE REALTY GROUP LLC $509,500Active2 beds 2 baths1,292 sq. ft.
$509,500Active2 beds 2 baths1,292 sq. ft.9896 W Freiburg Drive #1D, Littleton, CO 80127
MLS# 3887549Listed by: LEGACY REALTY- Open Sat, 1 to 2pm
 $110,000Active3 beds 2 baths1,584 sq. ft.
$110,000Active3 beds 2 baths1,584 sq. ft.8201 S Santa Fe Drive, Littleton, CO 80120
MLS# 4278283Listed by: KELLER WILLIAMS ADVANTAGE REALTY LLC - New
 $719,000Active3 beds 4 baths2,024 sq. ft.
$719,000Active3 beds 4 baths2,024 sq. ft.5015 S Prince Place, Littleton, CO 80123
MLS# 4412776Listed by: WORTH CLARK REALTY
