8486 Cheraw Street, Littleton, CO 80125
Local realty services provided by:Better Homes and Gardens Real Estate Kenney & Company
Upcoming open houses
- Sun, Mar 0101:00 pm - 03:00 pm
Listed by: kathy staiano, jeff bernardkstaiano@livsothebysrealty.com,303-333-9489
Office: liv sotheby's international realty
MLS#:3866617
Source:ML
Price summary
- Price:$765,000
- Price per sq. ft.:$295.6
About this home
This home began as a model, selected for its elevated finishes and thoughtful design—exactly why model homes are so desirable. From day one, it reflected the builder’s best work, offering a polished look that feels both welcoming and refined. After moving in, the current owners enhanced the home even further, adding features that many buyers discover they need only after purchasing new construction. Custom closet built-ins, upgraded window treatments, a premium lighting package, and custom garage cabinetry were all thoughtfully completed—saving the next owner the time, coordination, and unexpected costs that often add up quickly. Outdoors, the backyard has been professionally designed and installed to create a true extension of the living space. The landscape blends soft plantings with hardscape elements, including decorative boulders, and is fully enclosed by a custom fence—an inviting setting that’s already finished and ready to enjoy. Inside, the open floor plan is filled with natural light and flows effortlessly from the gourmet kitchen into spacious living and dining areas. Luxury vinyl plank flooring adds both style and durability, making the home equally suited for relaxed everyday living and easy entertaining. Generous bedrooms and a versatile loft provide flexible space for guests, a home office, or play area. In addition to its thoughtful upgrades, the home is equipped with solar panels that offer substantial energy savings—adding efficiency and long-term cost benefits to its already impressive list of features. With quality finishes and modern conveniences throughout, this Sterling Ranch home offers the comfort and appeal of new construction—without the wait, decisions, or added expense of completing upgrades after move-in. Located in the #1 best-selling master-planned community in the Denver Metro area for 5 consecutive years, it delivers both lifestyle and long-term value. A full list of upgrades is available from listing agent & in MLS supplements.
Contact an agent
Home facts
- Year built:2022
- Listing ID #:3866617
Rooms and interior
- Bedrooms:3
- Total bathrooms:3
- Full bathrooms:2
- Half bathrooms:1
- Flooring:Carpet, Tile, Vinyl
- Kitchen Description:Cooktop, Dishwasher, Disposal, Double Oven, Kitchen Island, Microwave, Pantry, Range, Range Hood, Refrigerator
- Living area:2,588 sq. ft.
Heating and cooling
- Cooling:Central Air
- Heating:Active Solar, Forced Air
Structure and exterior
- Roof:Composition
- Year built:2022
- Building area:2,588 sq. ft.
- Lot area:0.16 Acres
- Lot Features:Corner, Landscaped
- Construction Materials:Stone, Vinyl Siding
- Exterior Features:Covered, Front Porch
- Levels:2 Story
Schools
- High school:Thunderridge
- Middle school:Ranch View
- Elementary school:Coyote Creek
Utilities
- Water:Public
- Sewer:Public Sewer
Finances and disclosures
- Price:$765,000
- Price per sq. ft.:$295.6
- Tax amount:$5,719 (2023)
Features and amenities
- Amenities:Window Coverings
New listings near 8486 Cheraw Street
- Open Sat, 12 to 2pmNew
 $725,000Active3 beds 3 baths2,623 sq. ft.
$725,000Active3 beds 3 baths2,623 sq. ft.5485 S Harlan Way, Littleton, CO 80123
MLS# 7357864Listed by: REDFIN CORPORATION - Open Sun, 1 to 3pmNew
 $595,000Active3 beds 1 baths1,010 sq. ft.
$595,000Active3 beds 1 baths1,010 sq. ft.1454 W Lake Avenue, Littleton, CO 80120
MLS# 4900069Listed by: COMPASS - DENVER - Open Sat, 11am to 2pmNew
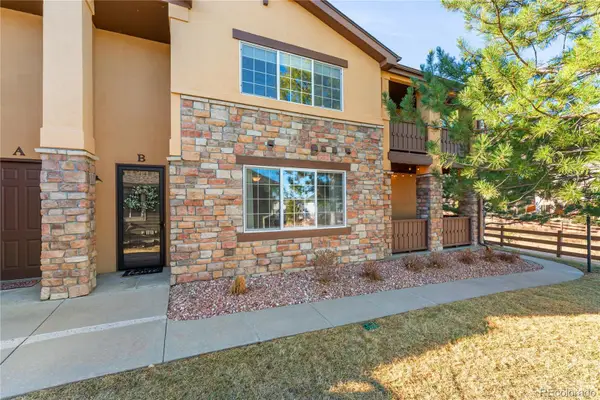 $555,499Active3 beds 2 baths1,476 sq. ft.
$555,499Active3 beds 2 baths1,476 sq. ft.9896 W Freiburg Drive #1B, Littleton, CO 80127
MLS# 5101979Listed by: RE/MAX PROFESSIONALS - New
 $295,500Active1 beds 1 baths738 sq. ft.
$295,500Active1 beds 1 baths738 sq. ft.1632 W Canal Circle #933, Littleton, CO 80120
MLS# 7887878Listed by: EXP REALTY, LLC - New
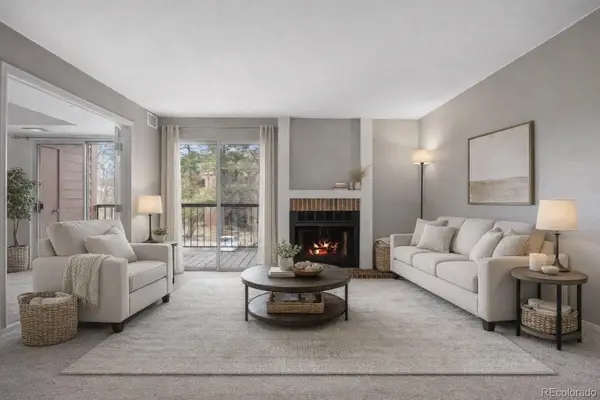 $225,000Active1 beds 1 baths618 sq. ft.
$225,000Active1 beds 1 baths618 sq. ft.4899 S Dudley Street #10H, Littleton, CO 80123
MLS# 8309494Listed by: LIV SOTHEBY'S INTERNATIONAL REALTY - New
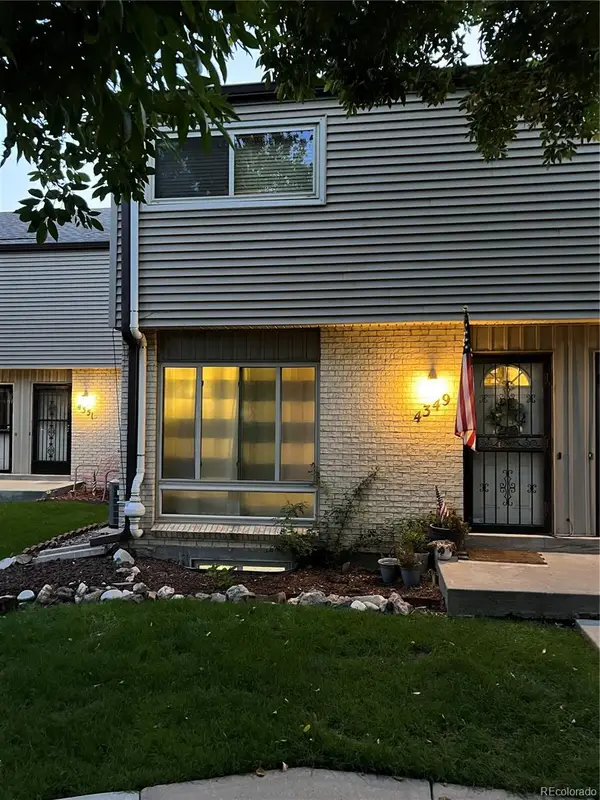 $405,000Active3 beds 4 baths1,926 sq. ft.
$405,000Active3 beds 4 baths1,926 sq. ft.4349 W Ponds Circle, Littleton, CO 80123
MLS# 6946376Listed by: PROPERTY STEWARDS - Open Sat, 12 to 2pmNew
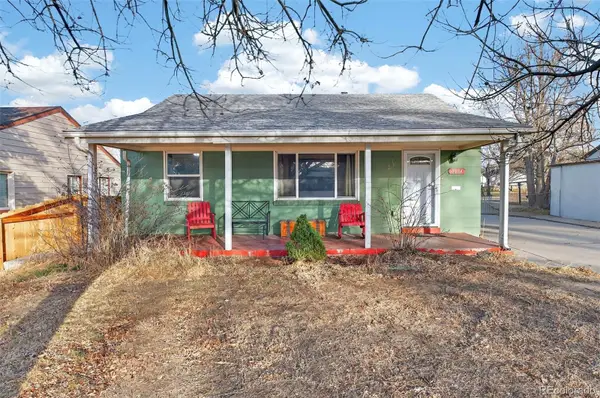 $499,900Active3 beds 2 baths1,736 sq. ft.
$499,900Active3 beds 2 baths1,736 sq. ft.5634 S Huron Street, Littleton, CO 80120
MLS# 6958281Listed by: MADISON & COMPANY PROPERTIES - Open Sat, 12 to 2pmNew
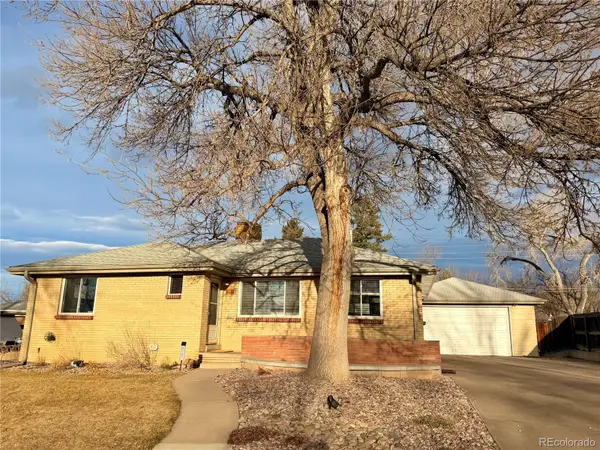 $685,000Active5 beds 2 baths2,300 sq. ft.
$685,000Active5 beds 2 baths2,300 sq. ft.6158 S Westview Street, Littleton, CO 80120
MLS# 5977146Listed by: COMPASS - DENVER - Coming SoonOpen Sat, 12 to 2pm
 $400,000Coming Soon3 beds 2 baths
$400,000Coming Soon3 beds 2 baths551 W Crestline Circle #9D2, Littleton, CO 80120
MLS# 4053172Listed by: THE AGENCY - DENVER - New
 $570,000Active2 beds 2 baths1,476 sq. ft.
$570,000Active2 beds 2 baths1,476 sq. ft.9836 W Freiburg Drive #B, Littleton, CO 80127
MLS# 9101385Listed by: SHOWCASE PROPERTIES UNLIMITED

