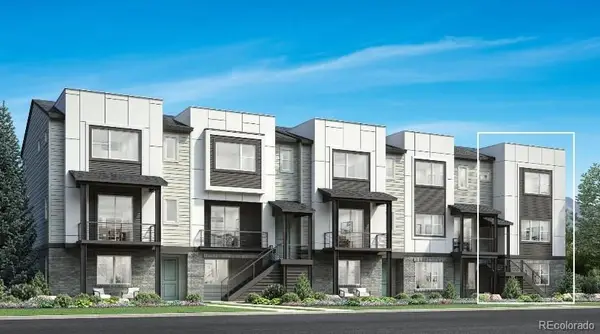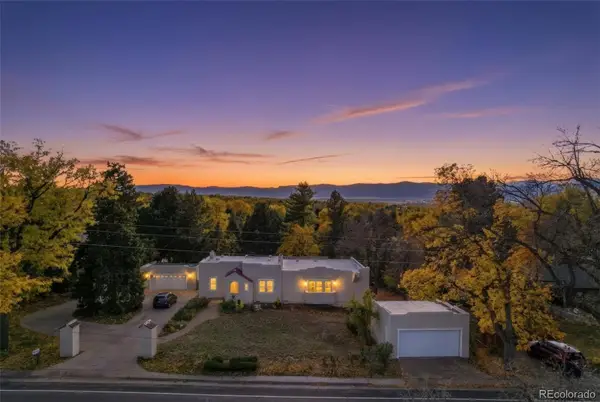8520 Eckley Street, Littleton, CO 80125
Local realty services provided by:Better Homes and Gardens Real Estate Kenney & Company
8520 Eckley Street,Littleton, CO 80125
$649,000
- 3 Beds
- 3 Baths
- 2,051 sq. ft.
- Single family
- Active
Listed by: kathleen dorramkateed@kw.com,303-842-6700
Office: keller williams dtc
MLS#:8971010
Source:ML
Price summary
- Price:$649,000
- Price per sq. ft.:$316.43
- Monthly HOA dues:$155
About this home
Big Savings for Buyers! Sellers are offering $7,500 toward a rate buy-down or closing costs, making this home even more affordable. Plus — there’s an option to assume the seller’s FHA loan at an incredible 5.99% interest rate!
Welcome to 8520 Eckley Street — a beautifully maintained home, just over two years old, nestled in the highly sought-after Sterling Ranch community. Priced to sell at $649,000, this warm and lightly lived-in 3-bedroom, 3-bathroom home offers exceptional value compared to neighboring homes listed in the high $700s.
Enjoy all the benefits of a nearly new home without the added costs, delays, or projects. The fencing, landscaping, decks, window coverings, solar panels, and tankless water heater are already complete, providing comfort, convenience, and long-term savings from day one. In addition, the HOA dues INCLUDE water for the home.
Inside, you’ll find a thoughtfully designed floor plan with modern finishes and numerous upgrades throughout. A main-level office delivers the perfect space for working from home or can easily double as a playroom or in-home gym. Upstairs, a spacious loft offers even more flexibility perfect for a second family room, game area, or homework space.
Start your day with coffee on the covered front porch looking at your mountain views, then unwind on the newly finished back patio—an ideal setting for family gatherings, playtime, or entertaining friends.
Sterling Ranch isn’t just a neighborhood—it’s a lifestyle. With access to parks, trails, pools, a recreation center, and year-round community events, it’s the perfect place to put down roots.
You’ve been waiting for a fully finished, ready-to-enjoy home with lasting value in Sterling Ranch, and 8520 Eckley Street is the one. Move in, settle down, and start enjoying the Sterling Ranch lifestyle today.
Contact an agent
Home facts
- Year built:2023
- Listing ID #:8971010
Rooms and interior
- Bedrooms:3
- Total bathrooms:3
- Full bathrooms:2
- Half bathrooms:1
- Living area:2,051 sq. ft.
Heating and cooling
- Cooling:Central Air
- Heating:Active Solar, Forced Air
Structure and exterior
- Roof:Composition
- Year built:2023
- Building area:2,051 sq. ft.
- Lot area:0.12 Acres
Schools
- High school:Thunderridge
- Middle school:Ranch View
- Elementary school:Coyote Creek
Utilities
- Water:Public
- Sewer:Public Sewer
Finances and disclosures
- Price:$649,000
- Price per sq. ft.:$316.43
- Tax amount:$7,302 (2024)
New listings near 8520 Eckley Street
- New
 $760,000Active3 beds 4 baths2,017 sq. ft.
$760,000Active3 beds 4 baths2,017 sq. ft.3442 W Elmhurst Place, Littleton, CO 80120
MLS# 6849324Listed by: COLDWELL BANKER REALTY 56 - New
 $910,000Active3 beds 3 baths2,516 sq. ft.
$910,000Active3 beds 3 baths2,516 sq. ft.7708 S Irving Street, Littleton, CO 80120
MLS# 1674432Listed by: COLDWELL BANKER REALTY 56 - New
 $865,000Active3 beds 4 baths2,383 sq. ft.
$865,000Active3 beds 4 baths2,383 sq. ft.3434 W Elmhurst Place, Littleton, CO 80120
MLS# 3335060Listed by: COLDWELL BANKER REALTY 56 - New
 $1,295,000Active5 beds 5 baths4,041 sq. ft.
$1,295,000Active5 beds 5 baths4,041 sq. ft.930 W Dry Creek Road, Littleton, CO 80120
MLS# 2675201Listed by: THE STELLER GROUP, INC  $440,000Pending2 beds 2 baths1,300 sq. ft.
$440,000Pending2 beds 2 baths1,300 sq. ft.2916 W Long Circle W #D, Littleton, CO 80120
MLS# 3960892Listed by: HOMESMART $435,000Active2 beds 2 baths1,572 sq. ft.
$435,000Active2 beds 2 baths1,572 sq. ft.6991 S Bryant Street, Littleton, CO 80120
MLS# 1794665Listed by: REDFIN CORPORATION $925,000Pending2 beds 4 baths4,280 sq. ft.
$925,000Pending2 beds 4 baths4,280 sq. ft.8292 S Peninsula Drive, Littleton, CO 80120
MLS# 3503054Listed by: MB HAUSCHILD &CO $450,000Active2 beds 2 baths1,278 sq. ft.
$450,000Active2 beds 2 baths1,278 sq. ft.2943 W Riverwalk Circle #J, Littleton, CO 80123
MLS# 9339049Listed by: HQ HOMES- Open Sat, 12 to 2pm
 $985,000Active5 beds 3 baths3,644 sq. ft.
$985,000Active5 beds 3 baths3,644 sq. ft.2002 W Ridge Road, Littleton, CO 80120
MLS# 9810344Listed by: COMPASS - DENVER  $485,000Active3 beds 1 baths1,914 sq. ft.
$485,000Active3 beds 1 baths1,914 sq. ft.5362 S Cedar Street, Littleton, CO 80120
MLS# 7660187Listed by: RE/MAX PROFESSIONALS
