8531 W San Juan Avenue, Littleton, CO 80128
Local realty services provided by:Better Homes and Gardens Real Estate Kenney & Company
8531 W San Juan Avenue,Littleton, CO 80128
$625,000
- 3 Beds
- 2 Baths
- 2,722 sq. ft.
- Single family
- Active
Listed by: adam price, jill priceAdamprice@everestgroupRE.com,303-596-6484
Office: keller williams dtc
MLS#:7844948
Source:ML
Price summary
- Price:$625,000
- Price per sq. ft.:$229.61
About this home
Welcome to a home where light, space, and thoughtful design come together effortlessly. Built in 2021 and maintained with care, this ranch-style property offers 1,366 finished square feet on the main level, with an open layout that lives larger than the numbers suggest.
Oversized windows capture natural light throughout the day, creating a bright, uplifting atmosphere from morning to evening. The flow from the kitchen to the dining and living areas is seamless, ideal for everyday comfort and elevated entertaining. Step outside to discover a patio that feels like an extension of the living space, perfectly positioned for relaxing evenings or weekend hosting. A south-facing driveway adds year-round convenience, helping with winter sun exposure and snow melt.
Three inviting bedrooms and two well-appointed bathrooms offer privacy and function, while the neutral palette provides a versatile backdrop for any design style.
Downstairs, over 1,000 square feet of unfinished space matching the main floor size, opens the door to endless possibilities. Imagine a custom gym, media room, workshop, or guest suite- this space is ready for your vision.
Situated in the Meadowbrook Heights area, this home offers light, opportunity, and prime local access. Stroll or drive just minutes to Bowles Crossing, where more than 150 shops and dining options await. Outdoor lovers will appreciate the proximity to both Chatfield Reservoir and Clement Park, with their playgrounds, water activities, sports courts, dog park, and walking paths. For longer excursions and nature trails, Waterton Canyon, Red Rocks Amphitheater, Bear Creek Lake, and the Carson Nature Center and South Platte River greenways are nearby favorites.
Homes combining this layout, natural light, versatility, and neighborhood convenience rarely stay available long. This one checks every box- schedule a showing to come see for yourself.
Contact an agent
Home facts
- Year built:2021
- Listing ID #:7844948
Rooms and interior
- Bedrooms:3
- Total bathrooms:2
- Full bathrooms:2
- Living area:2,722 sq. ft.
Heating and cooling
- Cooling:Central Air
- Heating:Forced Air, Solar
Structure and exterior
- Roof:Composition
- Year built:2021
- Building area:2,722 sq. ft.
- Lot area:0.12 Acres
Schools
- High school:Chatfield
- Middle school:Falcon Bluffs
- Elementary school:Mortensen
Utilities
- Sewer:Community Sewer
Finances and disclosures
- Price:$625,000
- Price per sq. ft.:$229.61
- Tax amount:$7,710 (2024)
New listings near 8531 W San Juan Avenue
- New
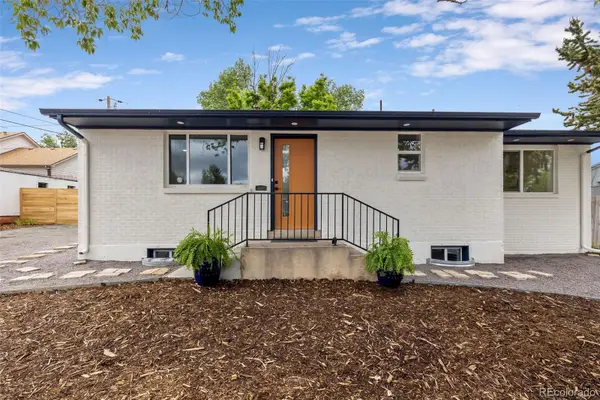 $615,000Active4 beds 2 baths1,813 sq. ft.
$615,000Active4 beds 2 baths1,813 sq. ft.5573 S Huron Street, Littleton, CO 80120
MLS# 3508305Listed by: COMPASS - DENVER - New
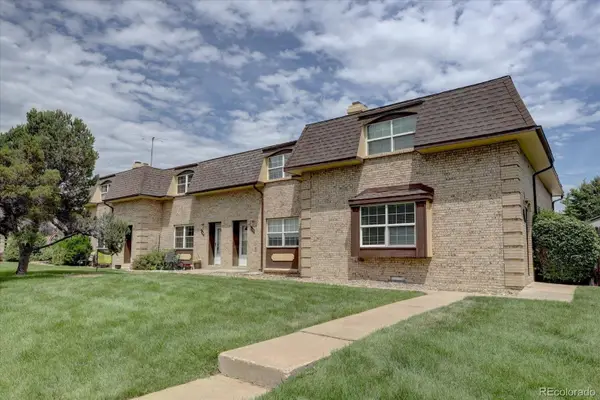 $320,000Active2 beds 2 baths1,116 sq. ft.
$320,000Active2 beds 2 baths1,116 sq. ft.5579 S Lowell Boulevard, Littleton, CO 80123
MLS# 1708201Listed by: KELLER WILLIAMS ADVANTAGE REALTY LLC - Coming Soon
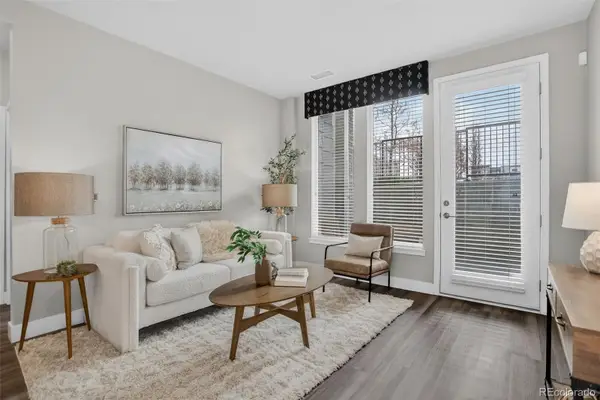 $385,000Coming Soon2 beds 2 baths
$385,000Coming Soon2 beds 2 baths480 E Fremont Place #109, Centennial, CO 80122
MLS# 5070951Listed by: COLDWELL BANKER REALTY 24 - New
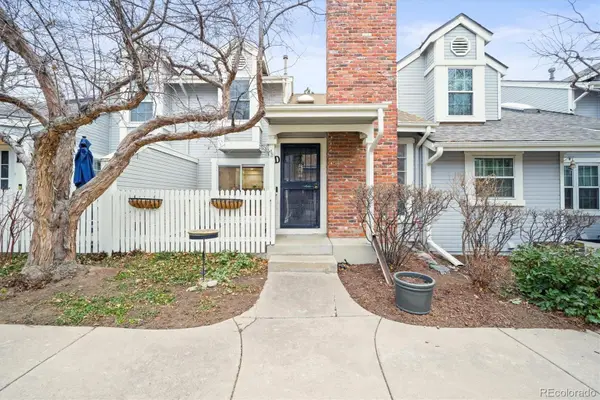 $475,000Active3 beds 4 baths1,847 sq. ft.
$475,000Active3 beds 4 baths1,847 sq. ft.2887 W Long Circle #D, Littleton, CO 80120
MLS# 6035924Listed by: RE/MAX PROFESSIONALS - Coming Soon
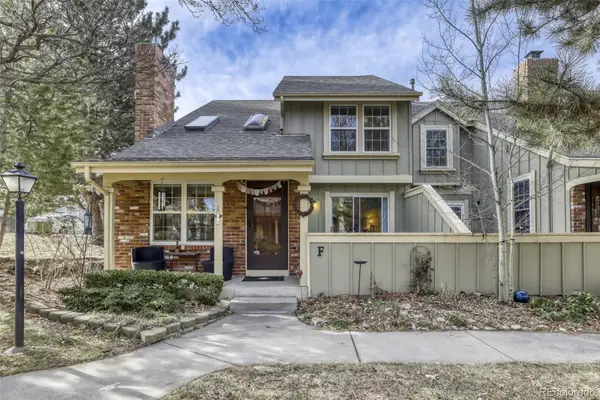 $549,999Coming Soon2 beds 3 baths
$549,999Coming Soon2 beds 3 baths7751 S Curtice Drive #F, Littleton, CO 80120
MLS# 2078191Listed by: BAER REALTY LLC - New
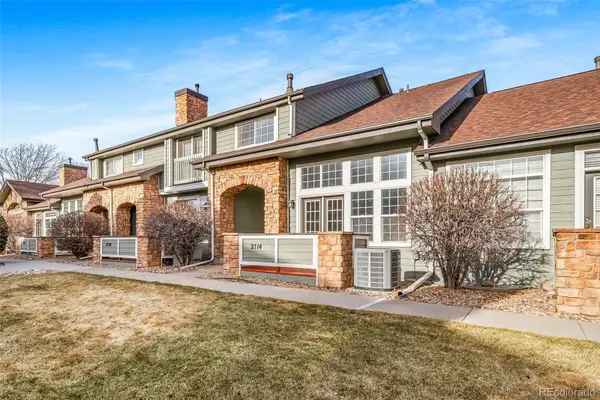 $549,900Active3 beds 4 baths2,188 sq. ft.
$549,900Active3 beds 4 baths2,188 sq. ft.2714 W Greens Lane, Littleton, CO 80123
MLS# 2450760Listed by: A STEP ABOVE REALTY - Coming Soon
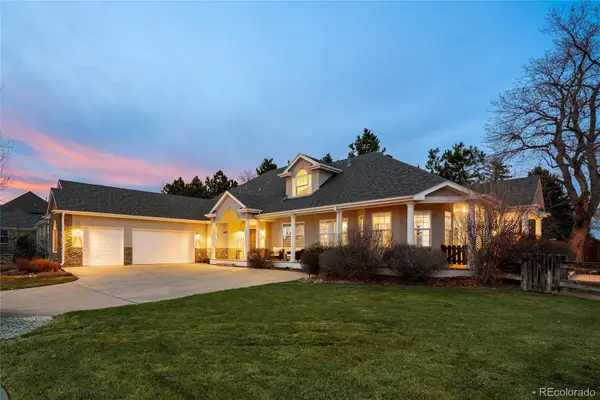 $1,100,000Coming Soon4 beds 4 baths
$1,100,000Coming Soon4 beds 4 baths4455 W Aberdeen Place, Littleton, CO 80123
MLS# 5911720Listed by: COLDWELL BANKER GLOBAL LUXURY DENVER - New
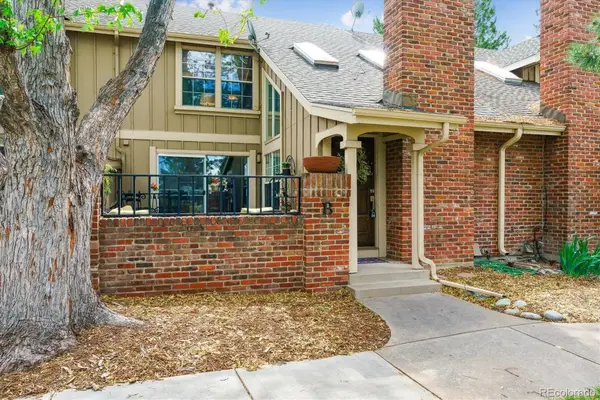 $475,000Active2 beds 3 baths2,228 sq. ft.
$475,000Active2 beds 3 baths2,228 sq. ft.2783 W Long Drive #B, Littleton, CO 80120
MLS# 1699234Listed by: COLDWELL BANKER REALTY LEGENDS - New
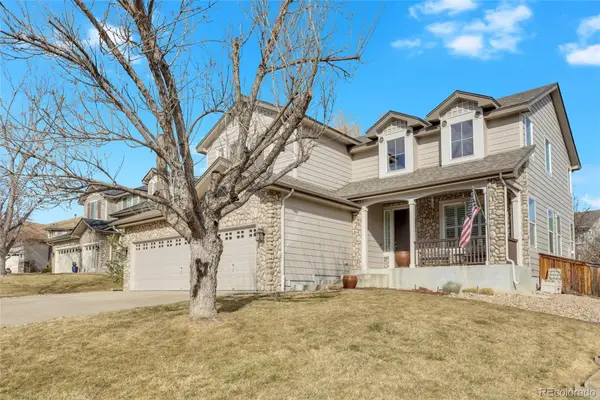 $1,025,000Active5 beds 4 baths3,415 sq. ft.
$1,025,000Active5 beds 4 baths3,415 sq. ft.9641 W Belfast Drive, Littleton, CO 80127
MLS# 7738792Listed by: RE/MAX PROFESSIONALS - Coming SoonOpen Sat, 11am to 1pm
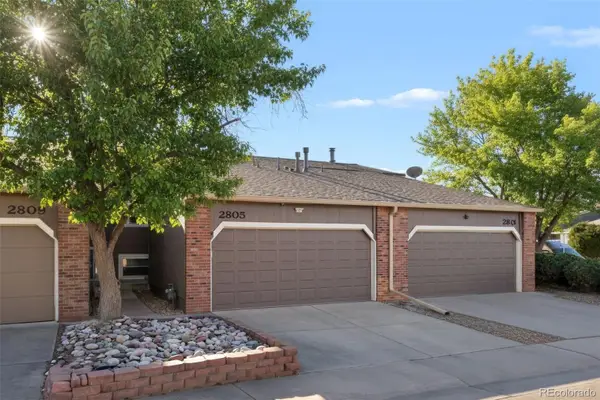 $450,000Coming Soon2 beds 2 baths
$450,000Coming Soon2 beds 2 baths2805 W Davies Drive, Littleton, CO 80120
MLS# 8381016Listed by: COMPASS - DENVER
