8628 Hotchkiss Street, Littleton, CO 80125
Local realty services provided by:Better Homes and Gardens Real Estate Kenney & Company
8628 Hotchkiss Street,Littleton, CO 80125
$679,990
- 4 Beds
- 4 Baths
- 3,000 sq. ft.
- Single family
- Pending
Listed by:the divito dream makers303-420-5352
Office:re/max alliance
MLS#:5723021
Source:ML
Price summary
- Price:$679,990
- Price per sq. ft.:$226.66
- Monthly HOA dues:$178
About this home
We are proud to present this eye catching Pulte home in the beautiful Sterling Ranch neighborhood, one of Littleton's premier new communities! The Hartnett floor plan is one of Pulte's most unique selling plans! Great curb appeal and with eye catching front entrance, frame/stone exterior, and multiple balconies offering amazing views! Front landscaping is included. Attached 2 car garage! Everything is NEW, enjoy our Complete builder home warranty that brings you tremendous peace of mind. This NEW BUILD home offers an open floor plan with exceptional finishes throughout. Work with our team to choose your colors and finishes! 4 bedroom/4 bathroom with multiple floors that offer separation and privacy. You will enter into the lower level which offers family room, bedroom and ¾ bath, and then you work your way up! Family rooms are cozy and pouring w/ natural light. Upper level gourmet kitchen features beautiful cabinets w/ white quartz counters, S/S appliances, large pantry, microwave/stove/oven. Spacious laundry offers great convenience! Main floor primary bedroom offers an ensuite bath with walk-in closet! 2 spacious secondary bedrooms are perfect for guests! Live close to shopping, dining, outstanding schools, & easy access to Denver/DIA. This lot is located just a few doors down from the Burns Park that will run throughout the community. Community offers a pool, clubhouse, ponds, playground, trails throughout this thriving part of town. You're a short drive to Chatfield State Park or jump over to Cherry Creek Reservoir & State Park both offering camping, fishing, and boating and amazing recreational opportunities! Don't miss this amazing home in an amazing community!
Contact an agent
Home facts
- Year built:2024
- Listing ID #:5723021
Rooms and interior
- Bedrooms:4
- Total bathrooms:4
- Full bathrooms:2
- Half bathrooms:1
- Living area:3,000 sq. ft.
Heating and cooling
- Cooling:Central Air
- Heating:Forced Air, Natural Gas
Structure and exterior
- Roof:Composition
- Year built:2024
- Building area:3,000 sq. ft.
- Lot area:0.07 Acres
Schools
- High school:Thunderridge
- Middle school:Ranch View
- Elementary school:Trailblazer
Utilities
- Water:Public
- Sewer:Public Sewer
Finances and disclosures
- Price:$679,990
- Price per sq. ft.:$226.66
- Tax amount:$3,727 (2024)
New listings near 8628 Hotchkiss Street
- New
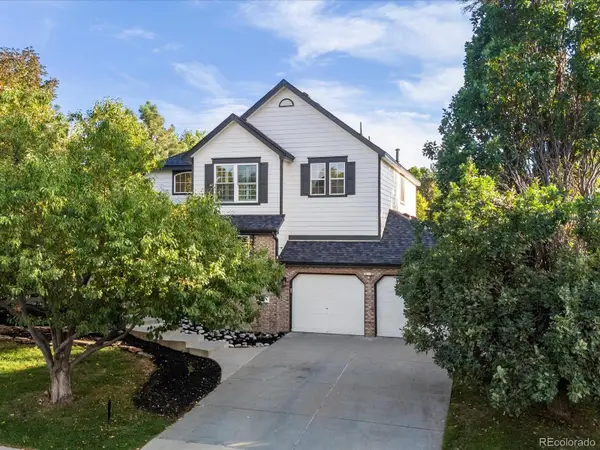 $1,000,000Active5 beds 4 baths4,041 sq. ft.
$1,000,000Active5 beds 4 baths4,041 sq. ft.2410 W Jamison Way, Littleton, CO 80120
MLS# 9013510Listed by: LPT REALTY - New
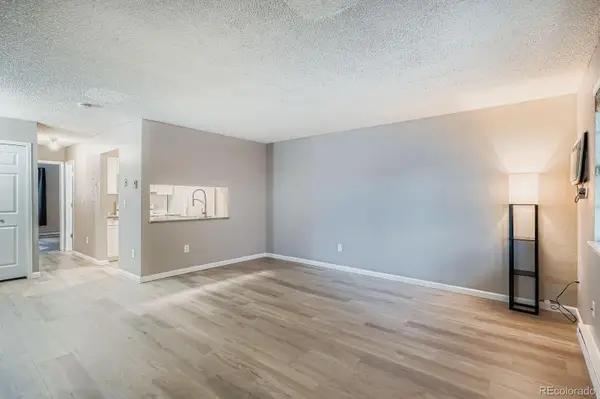 $282,500Active1 beds 1 baths672 sq. ft.
$282,500Active1 beds 1 baths672 sq. ft.5873 S Prince Street #101A, Littleton, CO 80120
MLS# 9591387Listed by: COMPASS - DENVER - New
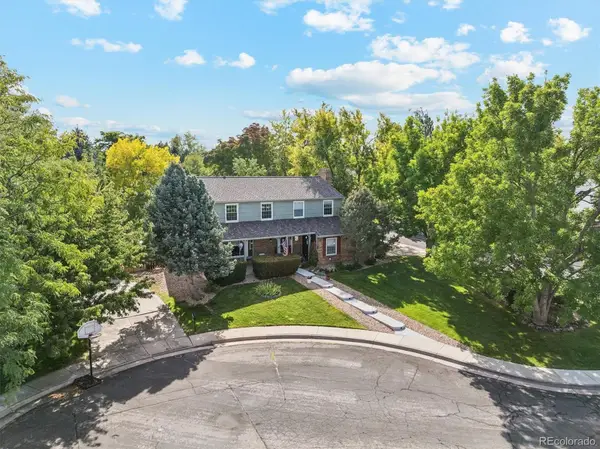 $750,000Active5 beds 4 baths2,840 sq. ft.
$750,000Active5 beds 4 baths2,840 sq. ft.7949 S Cedar Circle, Littleton, CO 80120
MLS# 2193198Listed by: RE/MAX PROFESSIONALS - Coming Soon
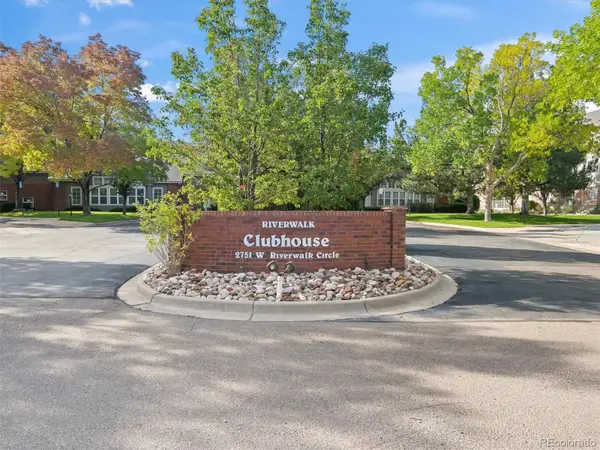 $439,000Coming Soon2 beds 2 baths
$439,000Coming Soon2 beds 2 baths2894 W Riverwalk Circle #B108, Littleton, CO 80123
MLS# 6138119Listed by: THE HAYSLETT GROUP, LLC - Coming Soon
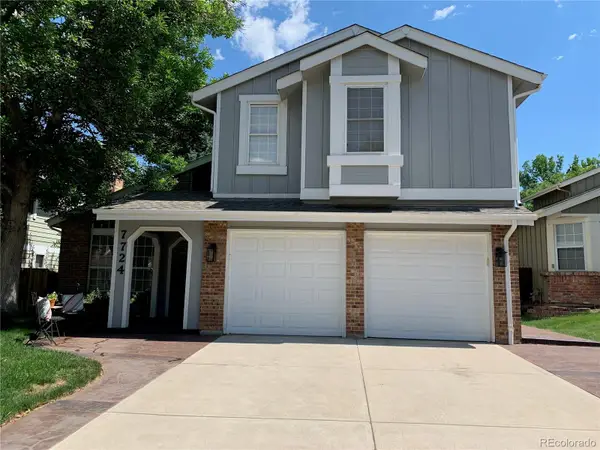 $825,000Coming Soon5 beds 4 baths
$825,000Coming Soon5 beds 4 baths7724 S Nevada Drive, Littleton, CO 80120
MLS# 5018771Listed by: THE AGENCY - DENVER - Open Sun, 11am to 1pmNew
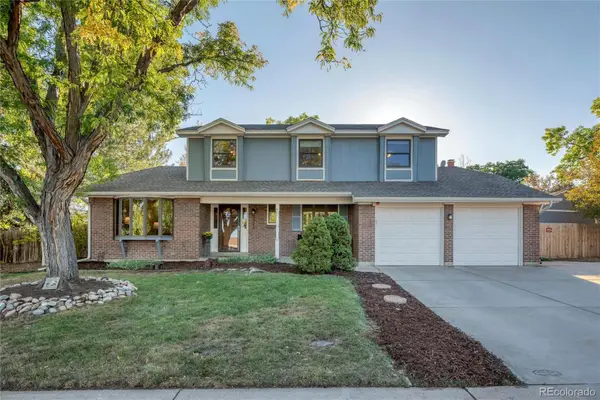 $750,000Active5 beds 3 baths3,194 sq. ft.
$750,000Active5 beds 3 baths3,194 sq. ft.5285 S Perry Court, Littleton, CO 80123
MLS# 9187613Listed by: HOMESMART - New
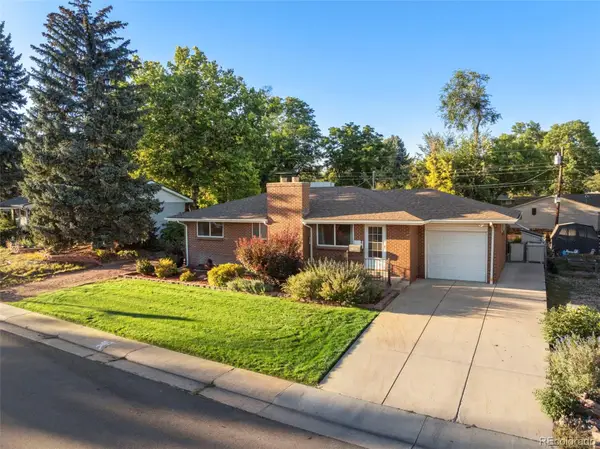 $535,000Active4 beds 2 baths2,080 sq. ft.
$535,000Active4 beds 2 baths2,080 sq. ft.3503 W Powers Avenue, Littleton, CO 80123
MLS# 7533233Listed by: PRICE & CO. REAL ESTATE - New
 $319,000Active1 beds 1 baths879 sq. ft.
$319,000Active1 beds 1 baths879 sq. ft.3026 W Prentice Avenue #I, Littleton, CO 80123
MLS# 7392266Listed by: PREVAIL HOME REALTY LLC - New
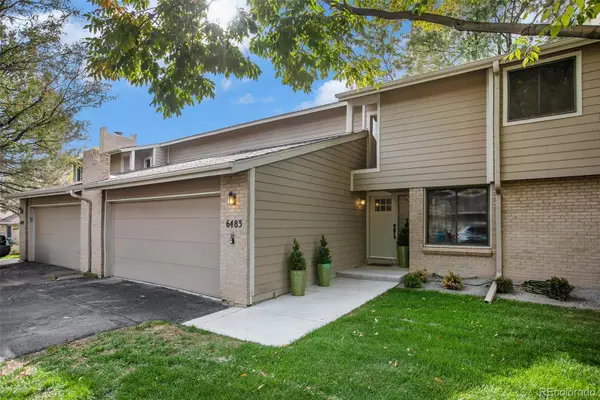 $625,000Active3 beds 4 baths3,255 sq. ft.
$625,000Active3 beds 4 baths3,255 sq. ft.6483 S Sycamore Street, Littleton, CO 80120
MLS# 5088028Listed by: BEACON HILL REALTY - Open Sun, 12 to 2pmNew
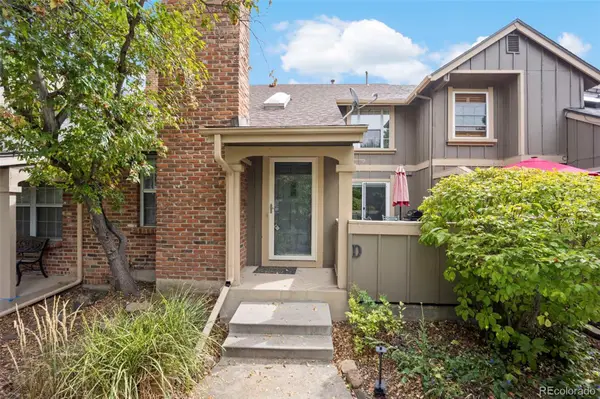 $525,000Active3 beds 3 baths2,315 sq. ft.
$525,000Active3 beds 3 baths2,315 sq. ft.7707 S Curtice Way #D, Littleton, CO 80120
MLS# 8822237Listed by: REAL BROKER, LLC DBA REAL
