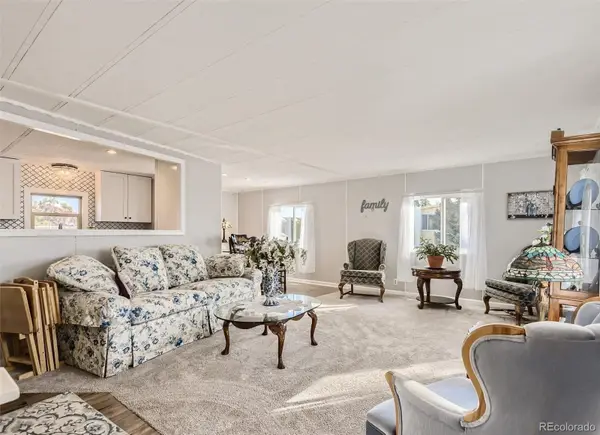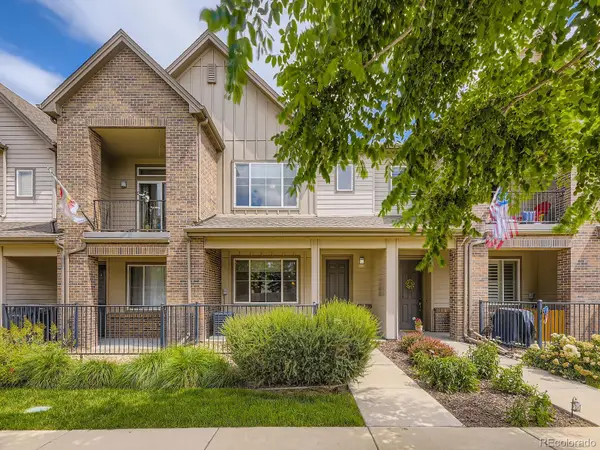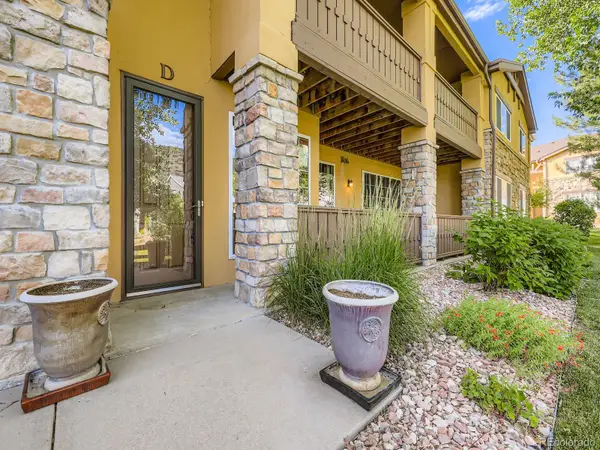8745 W Ottawa Avenue, Littleton, CO 80128
Local realty services provided by:Better Homes and Gardens Real Estate Kenney & Company
Listed by:natalie gontermannataliegonterman@kw.com,303-332-2943
Office:keller williams advantage realty llc.
MLS#:6943909
Source:ML
Price summary
- Price:$549,900
- Price per sq. ft.:$366.84
About this home
BACK ON THE MARKET WITH UPDATES! NEW Radon Mitigation System and Vapor Barrier installed in crawl space. NEW Interior Doors and Hardware. UPDATED Flooring in the lower level entry and bedroom. This homes' location nestled on a cul-de-sac street make this home turn key! The kitchen features stainless black steel appliances and granite counters. The open floor concept flows into the dining room and living room where you can enjoy the cozy wood-burning fireplace and from there you can exit out on to the beautiful deck in the backyard that is fully fenced for your entertaining and enjoyment. The backyard also features a garden area and a freestanding shed. Upstairs, the master have access to the private full bath and a second bedroom. The lower level has a living room, bedroom, 3/4 bath and laundry. Access the garage with cabinets and a workbench. The newer oversized driveway is great for your extra toys. Tile and Hickory floors. New carpet. New exterior paint. The roof, gutters and downspouts were just replaced (Roof) with class 4 shingles. The solar panels can help in your utility savings. Windows, furnace, A/C and water heater replaced 8 years ago. All appliances are included washer and dryer too. Seller can do quick close.
Contact an agent
Home facts
- Year built:1982
- Listing ID #:6943909
Rooms and interior
- Bedrooms:3
- Total bathrooms:2
- Full bathrooms:1
- Living area:1,499 sq. ft.
Heating and cooling
- Cooling:Central Air
- Heating:Forced Air
Structure and exterior
- Roof:Composition
- Year built:1982
- Building area:1,499 sq. ft.
- Lot area:0.15 Acres
Schools
- High school:Chatfield
- Middle school:Deer Creek
- Elementary school:Stony Creek
Utilities
- Water:Public
- Sewer:Public Sewer
Finances and disclosures
- Price:$549,900
- Price per sq. ft.:$366.84
- Tax amount:$2,873 (2024)
New listings near 8745 W Ottawa Avenue
- Coming Soon
 $2,595,000Coming Soon6 beds 5 baths
$2,595,000Coming Soon6 beds 5 baths19 Blue Heron Drive, Littleton, CO 80121
MLS# 8705983Listed by: KENTWOOD REAL ESTATE DTC, LLC  $79,000Active2 beds 2 baths1,064 sq. ft.
$79,000Active2 beds 2 baths1,064 sq. ft.8201 S Santa Fe Drive, Littleton, CO 80120
MLS# 3491233Listed by: NEXT REALTY & MANAGEMENT, LLC $359,900Active3 beds 3 baths1,540 sq. ft.
$359,900Active3 beds 3 baths1,540 sq. ft.5547 S Lowell Boulevard, Littleton, CO 80123
MLS# 4689121Listed by: RE/MAX ALLIANCE $79,950Active2 beds 2 baths980 sq. ft.
$79,950Active2 beds 2 baths980 sq. ft.8201 S Santa Fe Drive, Littleton, CO 80120
MLS# 5679510Listed by: REALTY ONE GROUP PLATINUM ELITE COLORADO $570,000Active4 beds 2 baths2,551 sq. ft.
$570,000Active4 beds 2 baths2,551 sq. ft.7194 S Vine Circle #E, Littleton, CO 80122
MLS# 5988794Listed by: KELLER WILLIAMS TRILOGY $159,900Active2 beds 2 baths1,344 sq. ft.
$159,900Active2 beds 2 baths1,344 sq. ft.8201 S Santa Fe Drive, Littleton, CO 80120
MLS# 2013225Listed by: NAV REAL ESTATE $525,000Active3 beds 3 baths1,581 sq. ft.
$525,000Active3 beds 3 baths1,581 sq. ft.600 E Dry Creek Place, Littleton, CO 80122
MLS# 3366441Listed by: CACHE REALTY GROUP LLC $509,500Active2 beds 2 baths1,292 sq. ft.
$509,500Active2 beds 2 baths1,292 sq. ft.9896 W Freiburg Drive #1D, Littleton, CO 80127
MLS# 3887549Listed by: LEGACY REALTY- Open Sat, 1 to 2pm
 $110,000Active3 beds 2 baths1,584 sq. ft.
$110,000Active3 beds 2 baths1,584 sq. ft.8201 S Santa Fe Drive, Littleton, CO 80120
MLS# 4278283Listed by: KELLER WILLIAMS ADVANTAGE REALTY LLC - New
 $719,000Active3 beds 4 baths2,024 sq. ft.
$719,000Active3 beds 4 baths2,024 sq. ft.5015 S Prince Place, Littleton, CO 80123
MLS# 4412776Listed by: WORTH CLARK REALTY
