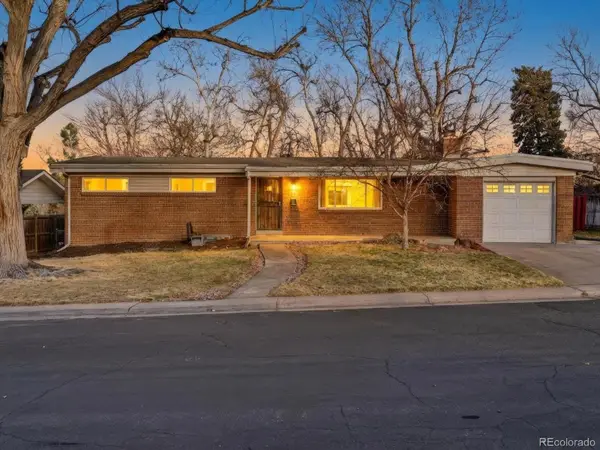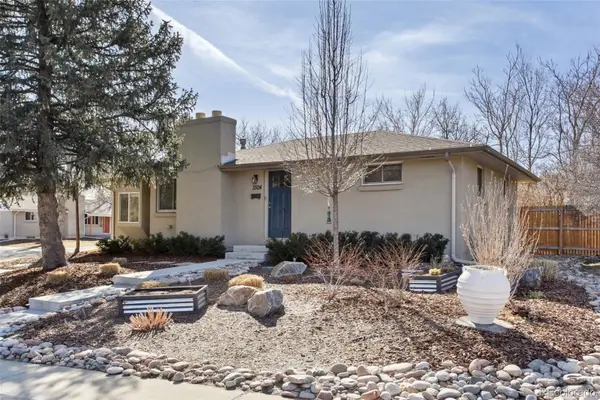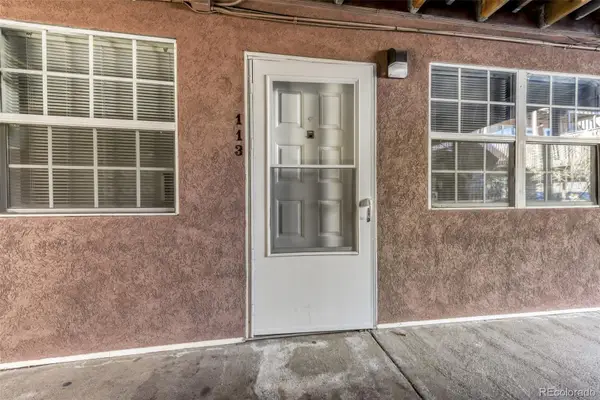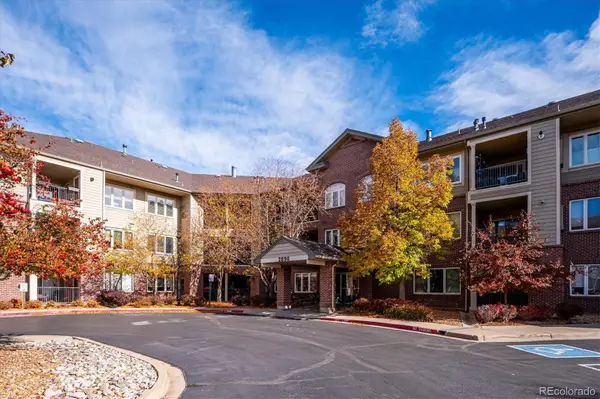8872 Pennycress Drive, Littleton, CO 80125
Local realty services provided by:Better Homes and Gardens Real Estate Kenney & Company
Listed by: tom ullrichRPALESE@CLASSICNHS.COM,303-799-9898
Office: re/max professionals
MLS#:6928942
Source:ML
Price summary
- Price:$788,990
- Price per sq. ft.:$259.02
About this home
What's Special: 1st Floor Primary Suite | Finished Basement | Walkout Basement
New Construction - Ready Now! Built by America's Most Trusted Home Builder. Welcome to the Bailey at 8872 Pennycress Drive in Sterling Ranch Ascent Village. This charming new ranch-style home offers an expansive kitchen with quartz countertops, designer cabinets, crown molding, and an oversized island with a single-bowl stainless steel sink. Enjoy the convenience of a built-in oven and microwave, a gas cooktop with a hood vent, and upgraded plumbing fixtures throughout. The main level features extended hard surface flooring, a spacious great room, and a dining area that flows seamlessly to a covered deck, perfect for soaking up Colorado sunshine. The primary suite is tucked away at the back for added privacy, while a secondary bedroom, full bath, and flex space are off the foyer. The finished walkout basement adds even more living space with an additional bedroom, full bath, and a generous rec room. Every new resident receives a Colorado State Park Pass! Sterling Ranch is nestled at the gateway of the Front Range, offering rolling terrain and breathtaking views of the Rocky Mountains and southern foothills. Explore nearby outdoor treasures like Chatfield State Park for boating and fishing, Roxborough State Park for stunning red rock formations, and Waterton Canyon Trail for hiking and wildlife viewing. With over 30 miles of scenic trails, multiple pocket parks, and nearly 40% of the community dedicated to open space, outdoor living is at your doorstep. Additional Highlights Include: Outdoor covered deck, 8" interior doors on main level, and finished walkout basement. MLS#6928942
Contact an agent
Home facts
- Year built:2026
- Listing ID #:6928942
Rooms and interior
- Bedrooms:3
- Total bathrooms:3
- Full bathrooms:3
- Living area:3,046 sq. ft.
Heating and cooling
- Cooling:Central Air
- Heating:Electric, Natural Gas
Structure and exterior
- Roof:Composition
- Year built:2026
- Building area:3,046 sq. ft.
- Lot area:0.12 Acres
Schools
- High school:Thunderridge
- Middle school:Ranch View
- Elementary school:Coyote Creek
Utilities
- Water:Public
- Sewer:Public Sewer
Finances and disclosures
- Price:$788,990
- Price per sq. ft.:$259.02
- Tax amount:$10,121 (2025)
New listings near 8872 Pennycress Drive
- New
 $820,000Active4 beds 3 baths2,700 sq. ft.
$820,000Active4 beds 3 baths2,700 sq. ft.342 W Caley Avenue, Littleton, CO 80120
MLS# 1812131Listed by: COMPASS - DENVER - Open Sat, 10am to 1pmNew
 $549,900Active5 beds -- baths2,340 sq. ft.
$549,900Active5 beds -- baths2,340 sq. ft.3370 W Belleview Avenue, Littleton, CO 80123
MLS# 4832660Listed by: EXP REALTY, LLC - New
 $595,000Active3 beds 1 baths1,010 sq. ft.
$595,000Active3 beds 1 baths1,010 sq. ft.1484 W Lake Avenue, Littleton, CO 80120
MLS# 7739318Listed by: COMPASS - DENVER - New
 $879,000Active6 beds 4 baths4,223 sq. ft.
$879,000Active6 beds 4 baths4,223 sq. ft.4411 W Jamison Place, Littleton, CO 80128
MLS# 4038646Listed by: FIRST INTEGRITY HOME BUYERS - Coming Soon
 $1,200,000Coming Soon6 beds 4 baths
$1,200,000Coming Soon6 beds 4 baths2480 W Jamison Way, Littleton, CO 80120
MLS# 3973843Listed by: EXP REALTY, LLC - Coming Soon
 $649,950Coming Soon5 beds 2 baths
$649,950Coming Soon5 beds 2 baths3509 W Alamo Place, Littleton, CO 80123
MLS# 6180148Listed by: RE/MAX PROFESSIONALS - Open Fri, 3 to 5pmNew
 $600,000Active5 beds 3 baths2,592 sq. ft.
$600,000Active5 beds 3 baths2,592 sq. ft.6852 S Greenwood Street, Littleton, CO 80120
MLS# 3567766Listed by: THE AGENCY - DENVER - Coming SoonOpen Sat, 10am to 12pm
 $595,000Coming Soon5 beds 3 baths
$595,000Coming Soon5 beds 3 baths3504 W Alamo Drive, Littleton, CO 80123
MLS# 5948940Listed by: 8Z REAL ESTATE - New
 $319,900Active2 beds 1 baths800 sq. ft.
$319,900Active2 beds 1 baths800 sq. ft.5873 S Prince Street #113C, Littleton, CO 80120
MLS# 7018090Listed by: EXP REALTY, LLC - New
 $450,000Active2 beds 2 baths1,080 sq. ft.
$450,000Active2 beds 2 baths1,080 sq. ft.2896 W Riverwalk Circle #A109, Littleton, CO 80123
MLS# 5938122Listed by: RE/MAX PROFESSIONALS

