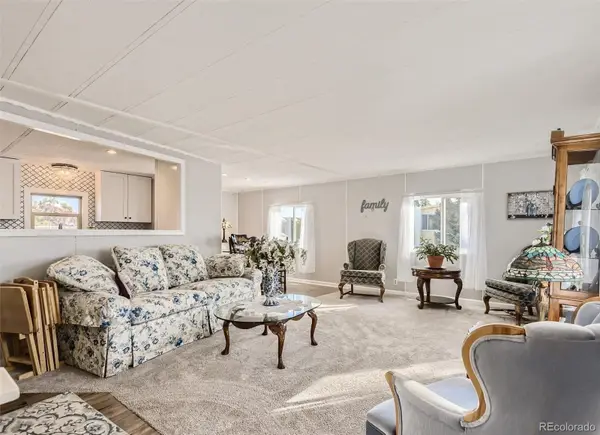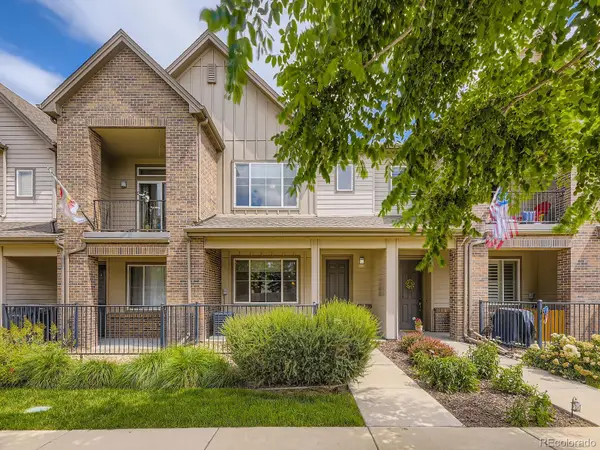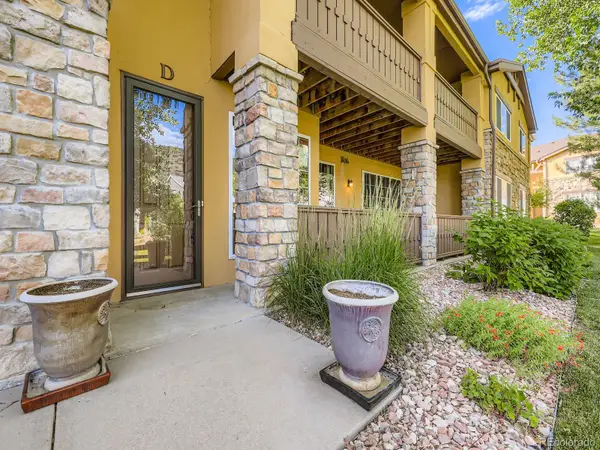8894 River Peak Circle, Littleton, CO 80125
Local realty services provided by:Better Homes and Gardens Real Estate Kenney & Company
Listed by:kassandra papadimitriokpapad@exitrealtydtc.com,720-272-8013
Office:exit realty dtc, cherry creek, pikes peak.
MLS#:4020468
Source:ML
Sorry, we are unable to map this address
Price summary
- Price:$725,000
- Monthly HOA dues:$156
About this home
Price Reduced by $25,000! This just-like-new home is move-in ready—without the hassle or expense of landscaping or adding window coverings. Enjoy all the perks of new construction with the upgrades already done for you! Nestled in the highly sought-after Sterling Ranch community, this impeccably maintained home blends thoughtful design with elevated finishes.
Step inside to an ideal main-level layout featuring the gourmet kitchen—a true showpiece with striking marine-blue cabinetry, sleek quartz countertops, stainless steel appliances, and an oversized eat-in island perfect for casual dining or hosting. The light-filled living room centers around a cozy gas fireplace, creating a warm, welcoming space to unwind or entertain. The main-level primary suite offers a luxurious ensuite with dual vanities, a relaxing shower, and high-end finishes.
Upstairs, you’ll find two additional bedrooms, a full bath, and a convenient laundry room. The expansive finished basement adds endless versatility with a private guest suite, full bath, and large recreation area—perfect for movie nights, game days, or a home gym/office. Outside, relax beneath the covered patio in the fenced backyard with low-maintenance xeriscaping, a concrete grilling area, and a gravel path to a charming circular seating area for evening gatherings under the stars.
Sterling Ranch residents enjoy access to scenic parks and trails, a gym, vibrant community events, and soon-to-open pickleball courts at Burns Regional Park. Upcoming additions like the Zebulon Regional Sports Complex and Ascent Village Retail Center will bring even more shopping, dining, and entertainment options. With easy access to Chatfield State Park, the foothills, and downtown Denver, this home offers the perfect mix of luxury, convenience, and the best of Colorado living.
Contact an agent
Home facts
- Year built:2022
- Listing ID #:4020468
Rooms and interior
- Bedrooms:4
- Total bathrooms:3
- Full bathrooms:1
Heating and cooling
- Cooling:Central Air
- Heating:Forced Air, Natural Gas
Structure and exterior
- Roof:Composition
- Year built:2022
Schools
- High school:Thunderridge
- Middle school:Ranch View
- Elementary school:Coyote Creek
Utilities
- Water:Public
- Sewer:Public Sewer
Finances and disclosures
- Price:$725,000
- Tax amount:$7,896 (2024)
New listings near 8894 River Peak Circle
- Open Sat, 11am to 2pmNew
 $535,000Active3 beds 2 baths1,082 sq. ft.
$535,000Active3 beds 2 baths1,082 sq. ft.6337 S Louthan Street, Littleton, CO 80120
MLS# 1658489Listed by: MILEHIMODERN  $79,000Active2 beds 2 baths1,064 sq. ft.
$79,000Active2 beds 2 baths1,064 sq. ft.8201 S Santa Fe Drive, Littleton, CO 80120
MLS# 3491233Listed by: NEXT REALTY & MANAGEMENT, LLC $359,900Active3 beds 3 baths1,540 sq. ft.
$359,900Active3 beds 3 baths1,540 sq. ft.5547 S Lowell Boulevard, Littleton, CO 80123
MLS# 4689121Listed by: RE/MAX ALLIANCE $79,950Active2 beds 2 baths980 sq. ft.
$79,950Active2 beds 2 baths980 sq. ft.8201 S Santa Fe Drive, Littleton, CO 80120
MLS# 5679510Listed by: REALTY ONE GROUP PLATINUM ELITE COLORADO $570,000Active4 beds 2 baths2,551 sq. ft.
$570,000Active4 beds 2 baths2,551 sq. ft.7194 S Vine Circle #E, Littleton, CO 80122
MLS# 5988794Listed by: KELLER WILLIAMS TRILOGY $159,900Active2 beds 2 baths1,344 sq. ft.
$159,900Active2 beds 2 baths1,344 sq. ft.8201 S Santa Fe Drive, Littleton, CO 80120
MLS# 2013225Listed by: NAV REAL ESTATE $525,000Active3 beds 3 baths1,581 sq. ft.
$525,000Active3 beds 3 baths1,581 sq. ft.600 E Dry Creek Place, Littleton, CO 80122
MLS# 3366441Listed by: CACHE REALTY GROUP LLC $509,500Active2 beds 2 baths1,292 sq. ft.
$509,500Active2 beds 2 baths1,292 sq. ft.9896 W Freiburg Drive #1D, Littleton, CO 80127
MLS# 3887549Listed by: LEGACY REALTY- Open Sat, 1 to 2pm
 $110,000Active3 beds 2 baths1,584 sq. ft.
$110,000Active3 beds 2 baths1,584 sq. ft.8201 S Santa Fe Drive, Littleton, CO 80120
MLS# 4278283Listed by: KELLER WILLIAMS ADVANTAGE REALTY LLC - New
 $719,000Active3 beds 4 baths2,024 sq. ft.
$719,000Active3 beds 4 baths2,024 sq. ft.5015 S Prince Place, Littleton, CO 80123
MLS# 4412776Listed by: WORTH CLARK REALTY
