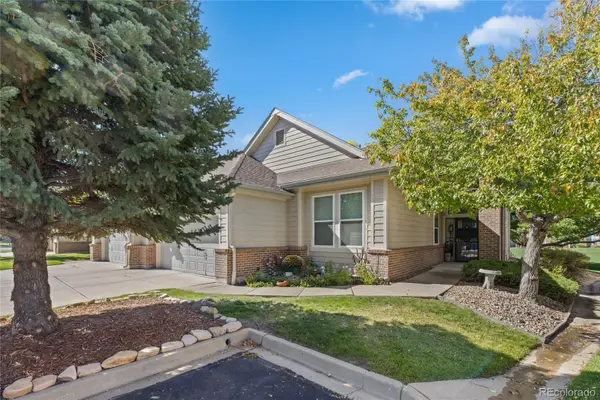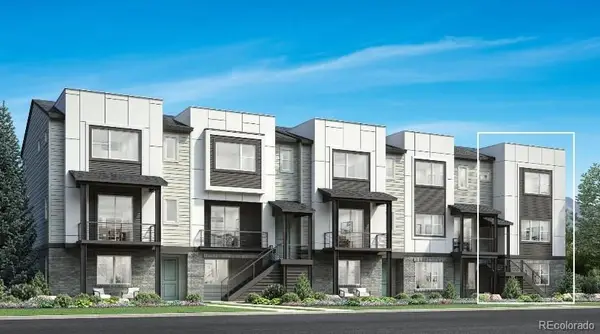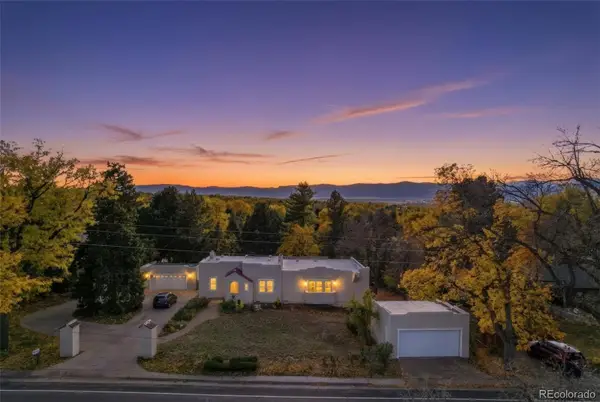8925 Copeland Street, Littleton, CO 80126
Local realty services provided by:Better Homes and Gardens Real Estate Kenney & Company
8925 Copeland Street,Littleton, CO 80126
$550,000
- 3 Beds
- 2 Baths
- 1,350 sq. ft.
- Single family
- Active
Listed by: tammie dailytdaily.kw@gmail.com,303-818-1420
Office: keller williams realty urban elite
MLS#:5279594
Source:ML
Price summary
- Price:$550,000
- Price per sq. ft.:$407.41
- Monthly HOA dues:$31.67
About this home
***Tucked just outside Highlands Ranch, this charming 3-bedroom, 2-bathroom home invites you into a lifestyle that blends peaceful living with everyday convenience.
Step inside and feel instantly at ease. A warm mix of hardwood, tile, and plush carpet creates a cozy, functional flow throughout the home. Natural light fills each room, highlighting a layout designed for both relaxed mornings and lively gatherings. Whether you’re brewing coffee in the kitchen or enjoying a quiet evening in the living room, every space feels effortlessly livable.
Out back, your private yard offers a tranquil escape—perfect for gardening, or simply kicking back after a long day.
Set in a quiet, well-kept neighborhood near parks, schools, and all the essentials, 8925 Copeland Street delivers the kind of location that makes life easier—and more enjoyable. With Highlands Ranch amenities just minutes away, you get the best of both worlds: suburban calm and city convenience.
Come experience a home that feels just right—inside and out.
Contact an agent
Home facts
- Year built:1999
- Listing ID #:5279594
Rooms and interior
- Bedrooms:3
- Total bathrooms:2
- Full bathrooms:2
- Living area:1,350 sq. ft.
Heating and cooling
- Cooling:Central Air
- Heating:Forced Air
Structure and exterior
- Roof:Composition
- Year built:1999
- Building area:1,350 sq. ft.
- Lot area:0.15 Acres
Schools
- High school:Highlands Ranch
- Middle school:Cresthill
- Elementary school:Cougar Run
Utilities
- Sewer:Public Sewer
Finances and disclosures
- Price:$550,000
- Price per sq. ft.:$407.41
- Tax amount:$3,605 (2024)
New listings near 8925 Copeland Street
- Coming Soon
 $700,000Coming Soon2 beds 2 baths
$700,000Coming Soon2 beds 2 baths2868 W Riverwalk Circle #D, Littleton, CO 80123
MLS# 6070747Listed by: EXP REALTY, LLC  $760,000Active3 beds 4 baths2,017 sq. ft.
$760,000Active3 beds 4 baths2,017 sq. ft.3442 W Elmhurst Place, Littleton, CO 80120
MLS# 6849324Listed by: COLDWELL BANKER REALTY 56 $910,000Active3 beds 3 baths2,516 sq. ft.
$910,000Active3 beds 3 baths2,516 sq. ft.7708 S Irving Street, Littleton, CO 80120
MLS# 1674432Listed by: COLDWELL BANKER REALTY 56 $865,000Active3 beds 4 baths2,383 sq. ft.
$865,000Active3 beds 4 baths2,383 sq. ft.3434 W Elmhurst Place, Littleton, CO 80120
MLS# 3335060Listed by: COLDWELL BANKER REALTY 56 $1,295,000Active5 beds 5 baths4,041 sq. ft.
$1,295,000Active5 beds 5 baths4,041 sq. ft.930 W Dry Creek Road, Littleton, CO 80120
MLS# 2675201Listed by: THE STELLER GROUP, INC $440,000Pending2 beds 2 baths1,300 sq. ft.
$440,000Pending2 beds 2 baths1,300 sq. ft.2916 W Long Circle W #D, Littleton, CO 80120
MLS# 3960892Listed by: HOMESMART $435,000Active2 beds 2 baths1,572 sq. ft.
$435,000Active2 beds 2 baths1,572 sq. ft.6991 S Bryant Street, Littleton, CO 80120
MLS# 1794665Listed by: REDFIN CORPORATION $925,000Pending2 beds 4 baths4,280 sq. ft.
$925,000Pending2 beds 4 baths4,280 sq. ft.8292 S Peninsula Drive, Littleton, CO 80120
MLS# 3503054Listed by: MB HAUSCHILD &CO $450,000Active2 beds 2 baths1,278 sq. ft.
$450,000Active2 beds 2 baths1,278 sq. ft.2943 W Riverwalk Circle #J, Littleton, CO 80123
MLS# 9339049Listed by: HQ HOMES- Open Sat, 12 to 2pm
 $985,000Active5 beds 3 baths3,644 sq. ft.
$985,000Active5 beds 3 baths3,644 sq. ft.2002 W Ridge Road, Littleton, CO 80120
MLS# 9810344Listed by: COMPASS - DENVER
