8958 Whiteclover Street, Littleton, CO 80125
Local realty services provided by:Better Homes and Gardens Real Estate Kenney & Company
8958 Whiteclover Street,Littleton, CO 80125
$973,990
- 4 Beds
- 4 Baths
- 3,499 sq. ft.
- Single family
- Active
Listed by: tom ullrichRPALESE@CLASSICNHS.COM,303-799-9898
Office: re/max professionals
MLS#:7676633
Source:ML
Price summary
- Price:$973,990
- Price per sq. ft.:$278.36
About this home
What's special: Model Home | Model Leaseback | Finished Basement.
This model home purchase includes our Model Leaseback Program. Model leaseback terms vary by model home. Please see a Community Sales Manager for additional details. Restrictions may apply.
Model Home – Available Now! Built by America’s Most Trusted Homebuilder. Welcome to the Ridgway at 8958 Whiteclover Street in Sterling Ranch. This contemporary family-inspired floor plan features an open kitchen with an eat-in island and expansive walk-in pantry flowing into the casual dining area. A versatile flex space at the front of the home is perfect for a home office, playroom, or multi-purpose use. The great room boasts airy two-story ceilings, ideal for entertaining. Upstairs includes a private primary suite, spacious loft, and two additional bedrooms. The finished basement adds a bedroom, full bath, rec room, and extra storage or home gym options. Additional highlights include a two-car garage, large laundry room, gourmet kitchen, modern fireplace with wood shelf, air conditioning, 9-foot finished basement with shower in lieu of tub, garage service door, 8' x 12' sliding glass door, tankless water heater, wet bar rough-ins, and 8' interior doors on the main floor. Sterling Ranch offers stunning views of the Rockies, over 30 miles of trails, preserved open space, and resort-style amenities including The Overlook Clubhouse with fitness center and pools. Enjoy award-winning Douglas County Schools, on-site Primrose School, and the Sterling Center’s shops, dining, and medical offices. Model leaseback terms vary; see Community Sales Manager for details. MLS#7676633
Contact an agent
Home facts
- Year built:2024
- Listing ID #:7676633
Rooms and interior
- Bedrooms:4
- Total bathrooms:4
- Full bathrooms:2
- Half bathrooms:1
- Living area:3,499 sq. ft.
Heating and cooling
- Cooling:Central Air
- Heating:Electric, Natural Gas
Structure and exterior
- Roof:Shingle
- Year built:2024
- Building area:3,499 sq. ft.
- Lot area:0.13 Acres
Schools
- High school:Thunderridge
- Middle school:Ranch View
- Elementary school:Coyote Creek
Utilities
- Water:Public
- Sewer:Public Sewer
Finances and disclosures
- Price:$973,990
- Price per sq. ft.:$278.36
- Tax amount:$11,687 (2023)
New listings near 8958 Whiteclover Street
- Open Sat, 10am to 1pmNew
 $549,900Active5 beds -- baths2,340 sq. ft.
$549,900Active5 beds -- baths2,340 sq. ft.3370 W Belleview Avenue, Littleton, CO 80123
MLS# 4832660Listed by: EXP REALTY, LLC - New
 $595,000Active3 beds 1 baths1,010 sq. ft.
$595,000Active3 beds 1 baths1,010 sq. ft.1484 W Lake Avenue, Littleton, CO 80120
MLS# 7739318Listed by: COMPASS - DENVER - New
 $879,000Active6 beds 4 baths4,223 sq. ft.
$879,000Active6 beds 4 baths4,223 sq. ft.4411 W Jamison Place, Littleton, CO 80128
MLS# 4038646Listed by: FIRST INTEGRITY HOME BUYERS - Coming Soon
 $1,200,000Coming Soon6 beds 4 baths
$1,200,000Coming Soon6 beds 4 baths2480 W Jamison Way, Littleton, CO 80120
MLS# 3973843Listed by: EXP REALTY, LLC - Coming Soon
 $649,950Coming Soon5 beds 2 baths
$649,950Coming Soon5 beds 2 baths3509 W Alamo Place, Littleton, CO 80123
MLS# 6180148Listed by: RE/MAX PROFESSIONALS - Open Fri, 3 to 5pmNew
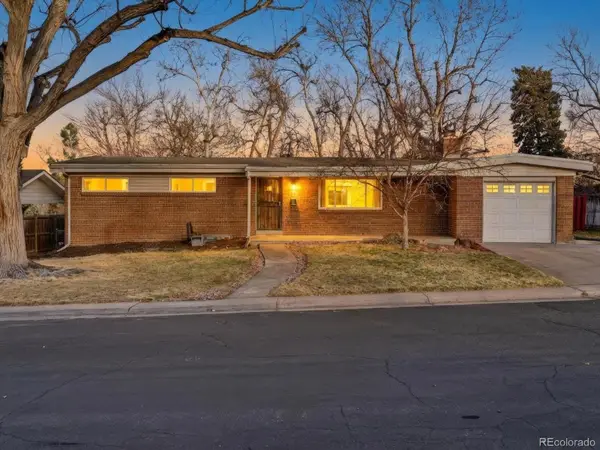 $600,000Active5 beds 3 baths2,592 sq. ft.
$600,000Active5 beds 3 baths2,592 sq. ft.6852 S Greenwood Street, Littleton, CO 80120
MLS# 3567766Listed by: THE AGENCY - DENVER - Coming SoonOpen Sat, 10am to 12pm
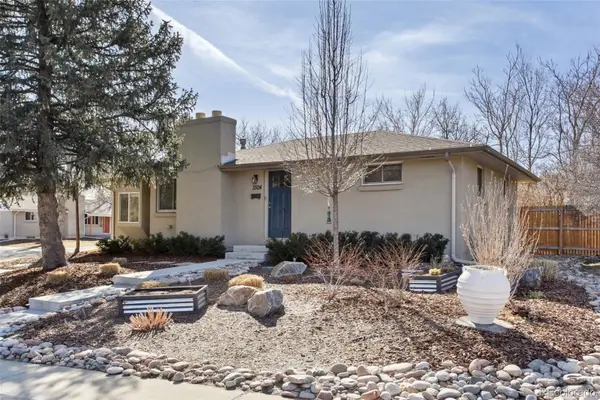 $595,000Coming Soon5 beds 3 baths
$595,000Coming Soon5 beds 3 baths3504 W Alamo Drive, Littleton, CO 80123
MLS# 5948940Listed by: 8Z REAL ESTATE - New
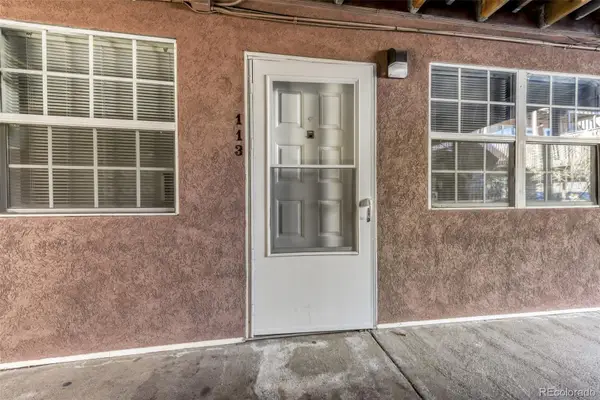 $319,900Active2 beds 1 baths800 sq. ft.
$319,900Active2 beds 1 baths800 sq. ft.5873 S Prince Street #113C, Littleton, CO 80120
MLS# 7018090Listed by: EXP REALTY, LLC - New
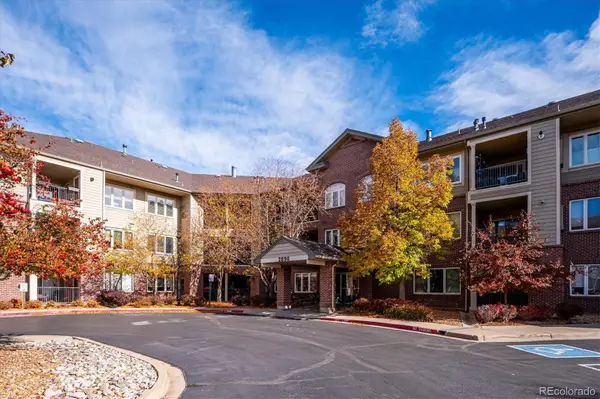 $450,000Active2 beds 2 baths1,080 sq. ft.
$450,000Active2 beds 2 baths1,080 sq. ft.2896 W Riverwalk Circle #A109, Littleton, CO 80123
MLS# 5938122Listed by: RE/MAX PROFESSIONALS - New
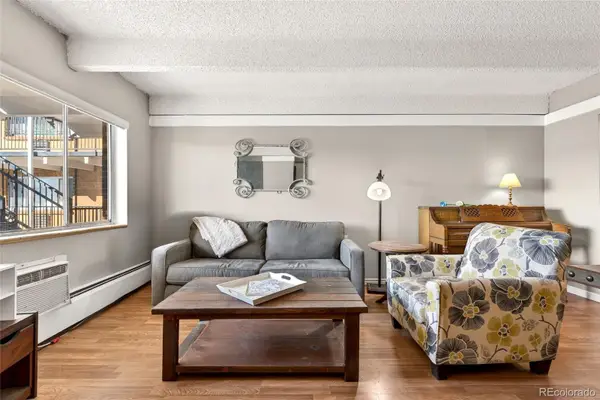 $165,000Active1 beds 1 baths576 sq. ft.
$165,000Active1 beds 1 baths576 sq. ft.800 W Belleview Avenue #411, Englewood, CO 80110
MLS# 9960389Listed by: EXP REALTY, LLC

