9131 Fraser River Street, Littleton, CO 80125
Local realty services provided by:Better Homes and Gardens Real Estate Kenney & Company
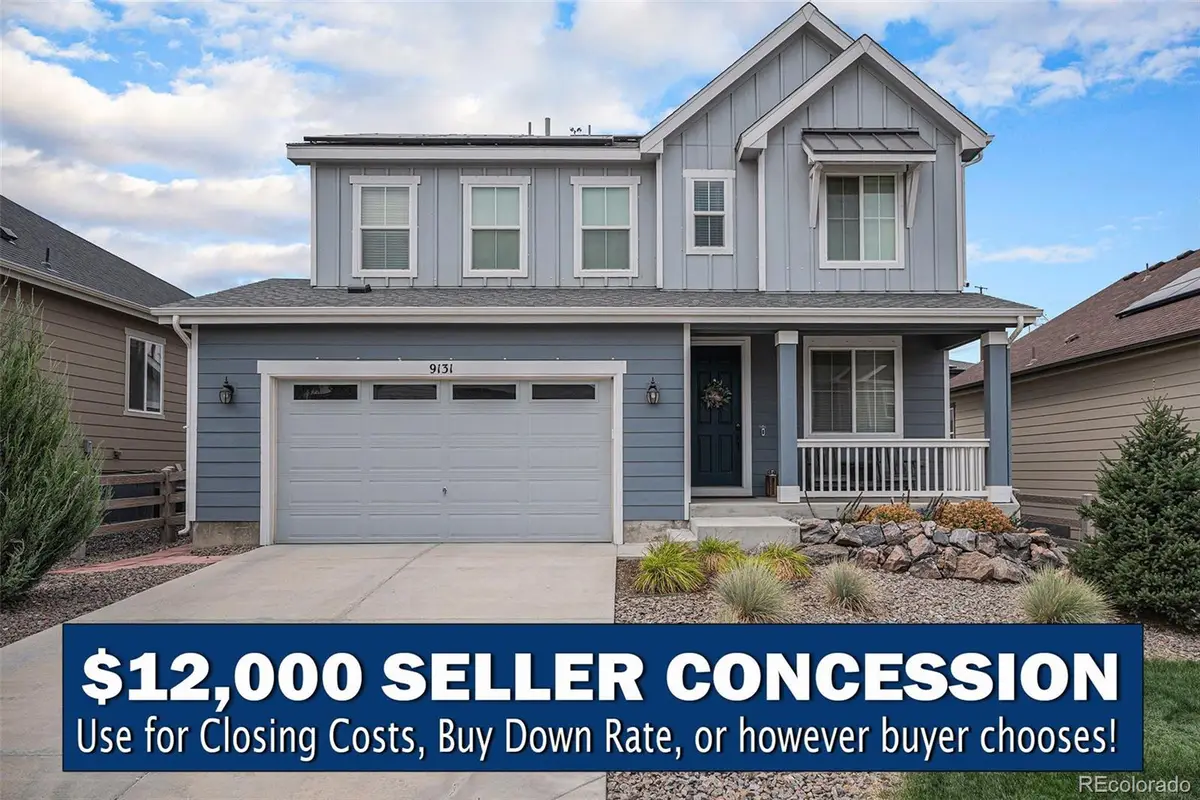
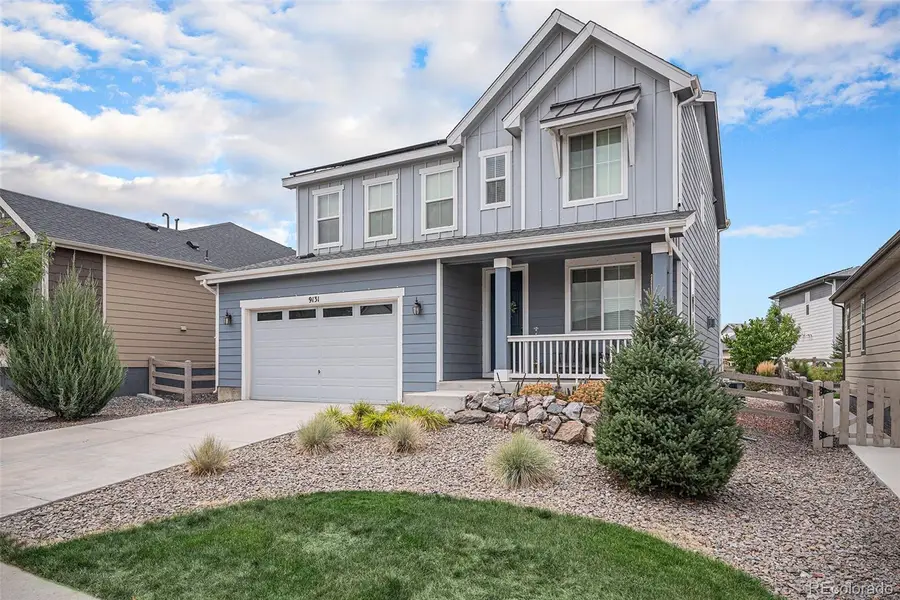
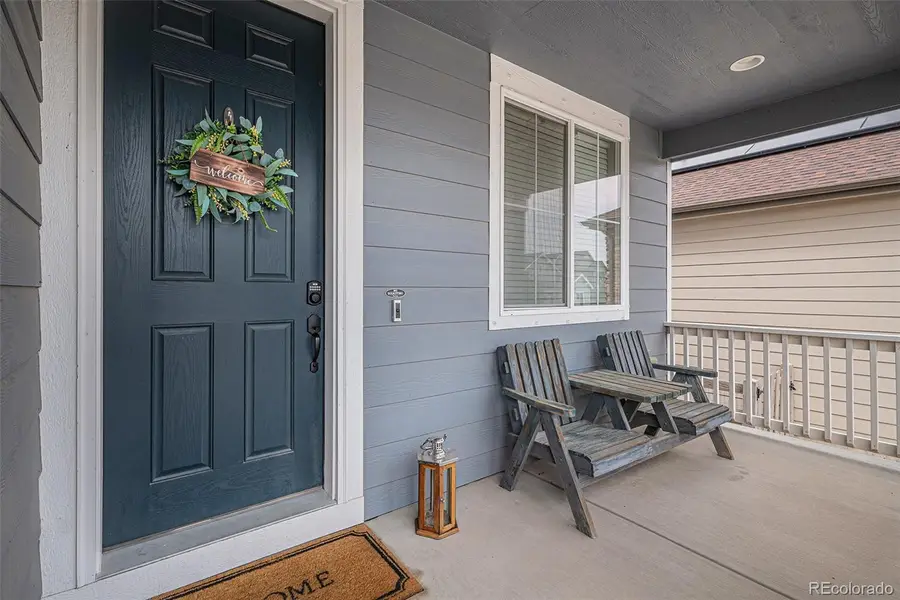
Listed by:landin smithlandinbsmith@gmail.com,303-932-3355
Office:re/max professionals
MLS#:7898817
Source:ML
Price summary
- Price:$629,900
- Price per sq. ft.:$275.43
- Monthly HOA dues:$45
About this home
Sterling Ranch 2 Story Built in 2020 w/ 3 Beds + Loft! Upgraded w/ Stainless Steel Appliances Including Gas Range & French Door
Refrigerator. Quartz Slab Counters, Shaker Style Cream Cabinetry w/ Brush Nickel Pulls, Subway Tile Backsplash, Luxury
Vinyl Plank Flooring, Glass Pendant Lighting over Island. Seating Around Island, Main Floor Study w/ French Doors, Ledge
Stone Surround Fireplace. Plenty of Recessed Cans Throughout, 5’ Ceiling Height in Crawl Space for Storage. Custom Designer Wood Trim Accents. Custom Mudroom Bench and Shelving. Motorized Blackout Drapes in the Primary Bedroom. All Bedrooms have Walk-In Closets and Blackout Shades. Upstairs Laundry! Loft could easily be a 4th bedroom. Backyard Fantastic for Entertaining. Pet Friendly Artificial Turf in Professionally Landscaped Backyard, Covered Patio, Fire Pit Area, Paver Pathway around the side of the home. Oversized Garage w/ Built in Shelving for Storage. Upcoming Zebulon Regional Sports Complex with Ice Rinks, A Skill Pad, Basketball Courts, Pickleball Courts, Dome Covered Baseball and Soccer Fields. It will also include a Wildlife Corridor and Dedicated Open Space, plus Retail and Entertainment. Close to Chatfield Reservoir and Coffee Shops. New Elementary School expected to open August of 2027. Monthly Energy Savings w/ Solar Panels Owned by the Seller w/ 1.99% Assumable Rate. Seller is Offering the Buyer a $12,000 Concession Towards a Rate Buydown or Closing Costs.
Contact an agent
Home facts
- Year built:2020
- Listing Id #:7898817
Rooms and interior
- Bedrooms:3
- Total bathrooms:3
- Full bathrooms:1
- Half bathrooms:1
- Living area:2,287 sq. ft.
Heating and cooling
- Cooling:Central Air
- Heating:Forced Air, Natural Gas
Structure and exterior
- Roof:Composition
- Year built:2020
- Building area:2,287 sq. ft.
- Lot area:0.11 Acres
Schools
- High school:Thunderridge
- Middle school:Ranch View
- Elementary school:Coyote Creek
Utilities
- Water:Public
- Sewer:Public Sewer
Finances and disclosures
- Price:$629,900
- Price per sq. ft.:$275.43
- Tax amount:$7,614 (2024)
New listings near 9131 Fraser River Street
- New
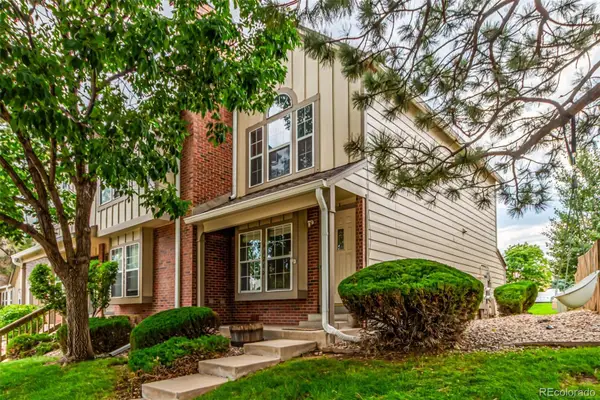 $365,000Active2 beds 2 baths900 sq. ft.
$365,000Active2 beds 2 baths900 sq. ft.9626 W Chatfield Avenue #D, Littleton, CO 80128
MLS# 6161959Listed by: MB HOMES BY KATINA - Coming SoonOpen Sat, 12 to 4pm
 $1,749,000Coming Soon5 beds 4 baths
$1,749,000Coming Soon5 beds 4 baths6333 S Yates Court, Littleton, CO 80123
MLS# 9515463Listed by: WEST AND MAIN HOMES INC - Coming Soon
 $650,000Coming Soon3 beds 2 baths
$650,000Coming Soon3 beds 2 baths8552 W San Juan Avenue, Littleton, CO 80128
MLS# 6016819Listed by: LIV SOTHEBY'S INTERNATIONAL REALTY - New
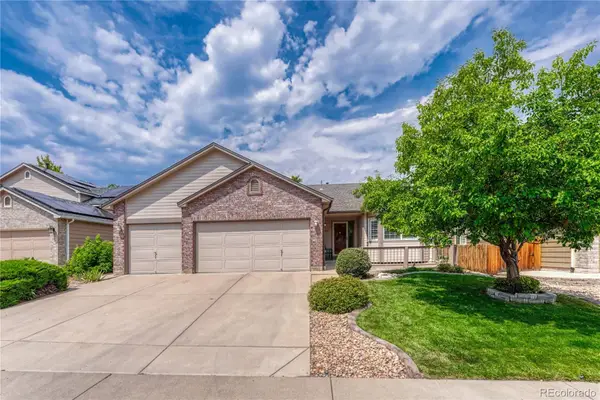 $699,000Active4 beds 3 baths2,624 sq. ft.
$699,000Active4 beds 3 baths2,624 sq. ft.11133 W Aqueduct Lane, Littleton, CO 80127
MLS# 8869392Listed by: RE/MAX PROFESSIONALS - New
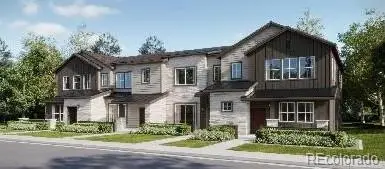 $564,900Active3 beds 3 baths1,623 sq. ft.
$564,900Active3 beds 3 baths1,623 sq. ft.8941 Whiteclover Street, Littleton, CO 80125
MLS# 9807881Listed by: RE/MAX PROFESSIONALS - New
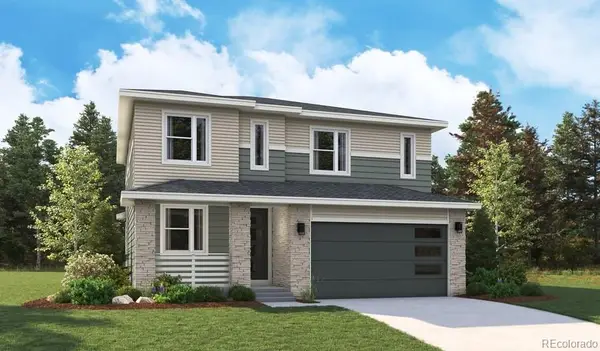 $699,950Active3 beds 3 baths2,297 sq. ft.
$699,950Active3 beds 3 baths2,297 sq. ft.8063 Butte Creek Street, Littleton, CO 80125
MLS# 4361610Listed by: RICHMOND REALTY INC - New
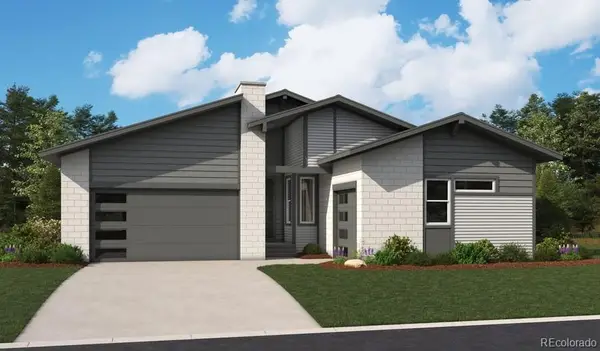 $1,149,950Active4 beds 4 baths4,909 sq. ft.
$1,149,950Active4 beds 4 baths4,909 sq. ft.8755 Yellowcress Street, Littleton, CO 80125
MLS# 4914152Listed by: RICHMOND REALTY INC - New
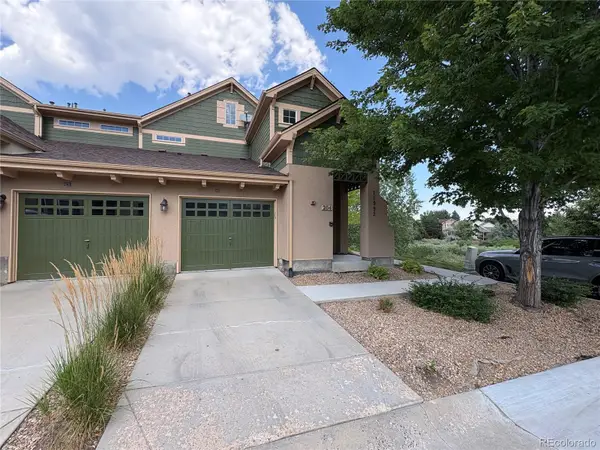 $484,900Active2 beds 2 baths1,345 sq. ft.
$484,900Active2 beds 2 baths1,345 sq. ft.11992 W Long Circle #204, Littleton, CO 80127
MLS# 6709756Listed by: GRACE MANAGEMENT & INVEST. - New
 $689,950Active4 beds 3 baths2,321 sq. ft.
$689,950Active4 beds 3 baths2,321 sq. ft.8117 Butte Creek Street, Littleton, CO 80125
MLS# 7721182Listed by: RICHMOND REALTY INC

