9135 W Maplewood Avenue, Littleton, CO 80123
Local realty services provided by:Better Homes and Gardens Real Estate Kenney & Company
Listed by:maddison lawrenceGrowthame@gmail.com
Office:growth asset management executives
MLS#:8440279
Source:ML
Price summary
- Price:$535,000
- Price per sq. ft.:$340.76
About this home
5-Bedroom Home in Highly Desirable Kipling Villas – Assumable VA Loan
Welcome to this beautiful 5-bedroom, 2-bathroom home in the sought-after Kipling Villas neighborhood of Littleton, CO. Set in a quiet, friendly community, this home offers comfort, functionality, and long-term value, especially for VA-eligible buyers.
Updates Completed After a Recent Inspection
Following a professional inspection, the sellers have proactively addressed major items to ensure the home is move-in ready. Recent improvements include:
Brand new roofs on the home and both backyard sheds (June 2025) Owens Corning Duration STORM Class 4 Impact-Resistant Shingles
Exterior professionally painted
Stabilized and freshly stained back deck
Interior paint touch-ups and drywall repairs
Broken outlet covers replaced
2.5-year-old furnace and 2.5-year-old water heater for reliable comfort and efficiency
Kitchen Appliances 2.5 years old
Assumable VA Loan – Incredible Financing Opportunity
This home includes a qualified assumable USAA VA loan at $240,000 with a 3.75% interest rate, a rare chance for VA buyers to take over a low monthly payment in today’s higher-rate market.
Interior Features
Inside enjoy a spacious, functional layout with kitchen appliances included (only 2.5 years old), offering a seamless move-in experience. Flexible living spaces provide a great space for families.
Outdoor Highlights
The fully fenced yard features two peaceful ponds, front and back sprinkler systems, and two backyard sheds. One heated and wired with electricity for a home office, studio, or workshop. A permitted chicken coop adds charm and a touch of homestead living.
Additional Amenities
Attached 2 car garage
Access to Jeffco trails for hiking, biking, & walking pets
Minutes to shopping, dining, and top-rated schools
Don't miss this opportunity to own a well-maintained, thoughtfully updated home in one of Littleton’s most desirable neighborhoods. Schedule your private showing today.
Contact an agent
Home facts
- Year built:1975
- Listing ID #:8440279
Rooms and interior
- Bedrooms:5
- Total bathrooms:2
- Full bathrooms:2
- Living area:1,570 sq. ft.
Heating and cooling
- Cooling:Evaporative Cooling
- Heating:Forced Air
Structure and exterior
- Year built:1975
- Building area:1,570 sq. ft.
- Lot area:0.16 Acres
Schools
- High school:Dakota Ridge
- Middle school:Summit Ridge
- Elementary school:Powderhorn
Utilities
- Sewer:Public Sewer
Finances and disclosures
- Price:$535,000
- Price per sq. ft.:$340.76
- Tax amount:$3,376 (2024)
New listings near 9135 W Maplewood Avenue
- New
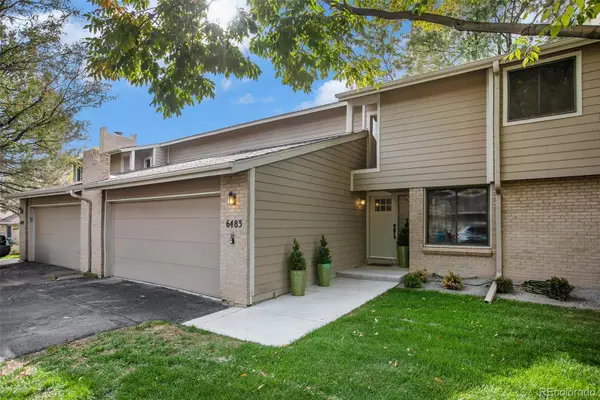 $625,000Active3 beds 4 baths3,255 sq. ft.
$625,000Active3 beds 4 baths3,255 sq. ft.6483 S Sycamore Street, Littleton, CO 80120
MLS# 5088028Listed by: BEACON HILL REALTY - New
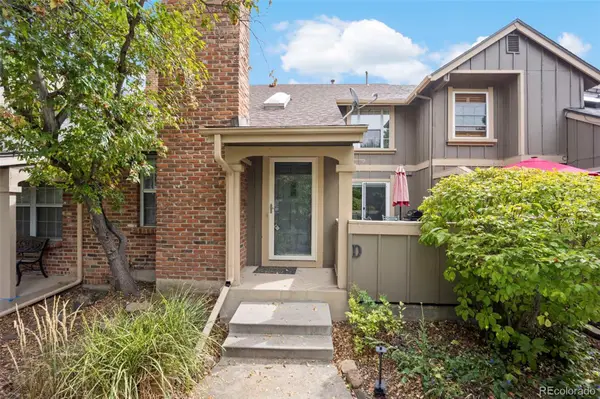 $525,000Active3 beds 3 baths2,315 sq. ft.
$525,000Active3 beds 3 baths2,315 sq. ft.7707 S Curtice Way #D, Littleton, CO 80120
MLS# 8822237Listed by: REAL BROKER, LLC DBA REAL - New
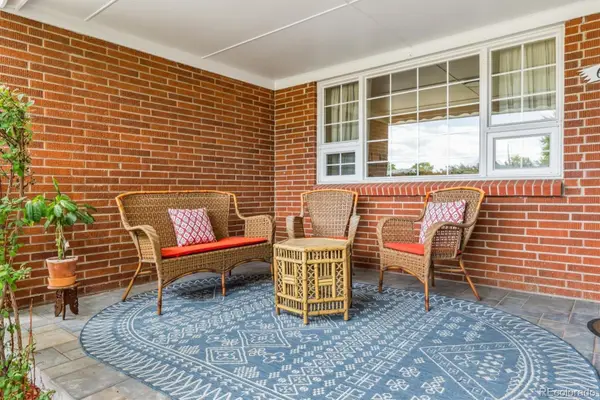 $735,000Active4 beds 3 baths2,976 sq. ft.
$735,000Active4 beds 3 baths2,976 sq. ft.646 W Peakview Avenue, Littleton, CO 80120
MLS# 2507349Listed by: COMPASS - DENVER - New
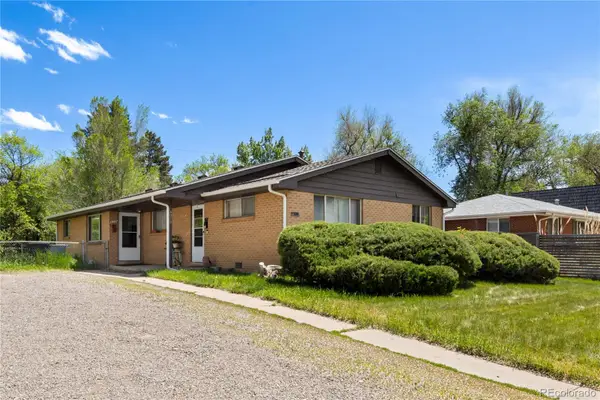 $599,000Active4 beds 2 baths1,610 sq. ft.
$599,000Active4 beds 2 baths1,610 sq. ft.6018 S Prince Street, Littleton, CO 80120
MLS# 4453259Listed by: MODUS REAL ESTATE - New
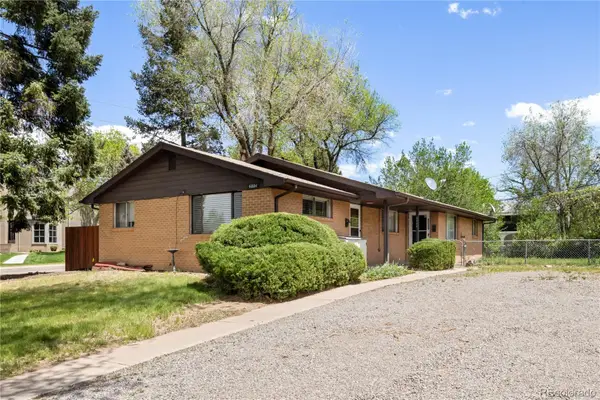 $599,000Active4 beds 2 baths1,610 sq. ft.
$599,000Active4 beds 2 baths1,610 sq. ft.6004 S Prince Street, Littleton, CO 80120
MLS# 6470605Listed by: MODUS REAL ESTATE - New
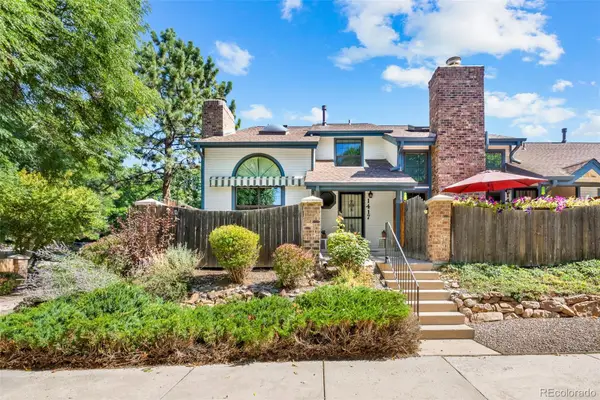 $525,000Active3 beds 4 baths2,188 sq. ft.
$525,000Active3 beds 4 baths2,188 sq. ft.1417 W Lake Court, Littleton, CO 80120
MLS# 9573154Listed by: LSP REAL ESTATE LLC - New
 $719,000Active3 beds 4 baths2,024 sq. ft.
$719,000Active3 beds 4 baths2,024 sq. ft.5015 S Prince Place, Littleton, CO 80123
MLS# 4412776Listed by: WORTH CLARK REALTY - Open Sat, 12 to 3pmNew
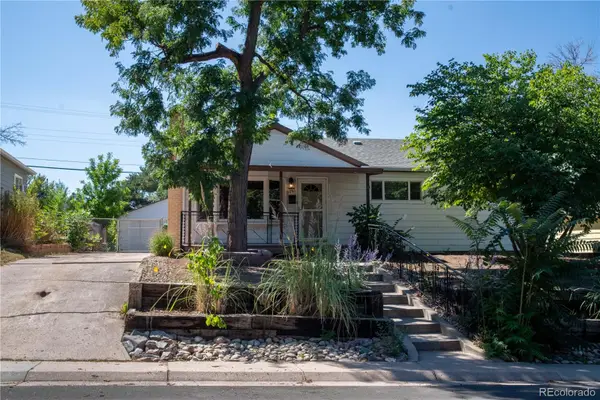 $575,000Active3 beds 2 baths2,498 sq. ft.
$575,000Active3 beds 2 baths2,498 sq. ft.5291 S Sherman Street, Littleton, CO 80121
MLS# 3988822Listed by: KELLER WILLIAMS ADVANTAGE REALTY LLC - New
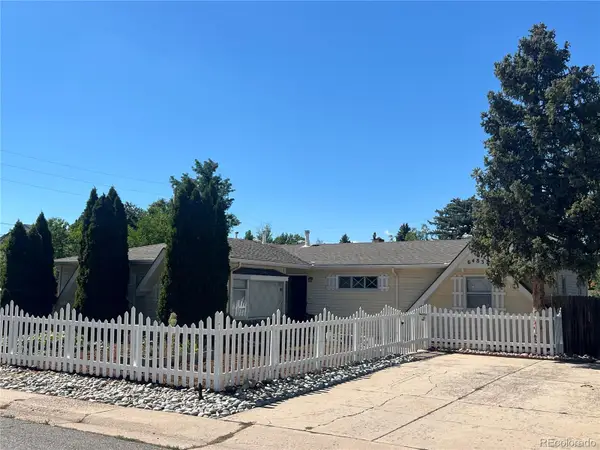 $600,000Active4 beds 2 baths1,835 sq. ft.
$600,000Active4 beds 2 baths1,835 sq. ft.6483 S Elati Street, Littleton, CO 80120
MLS# 3380701Listed by: INVALESCO REAL ESTATE - New
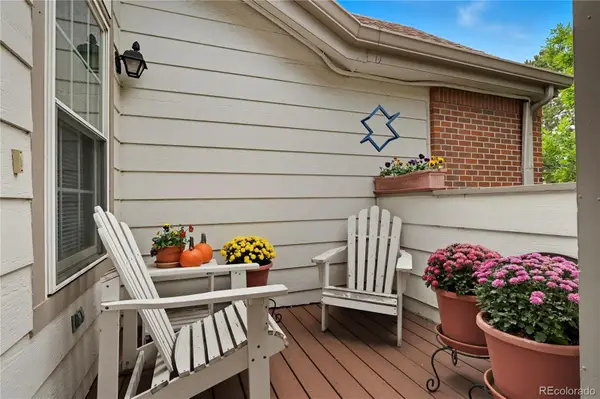 $300,000Active1 beds 1 baths879 sq. ft.
$300,000Active1 beds 1 baths879 sq. ft.3030 W Prentice Avenue #I, Littleton, CO 80123
MLS# 5148694Listed by: EXP REALTY, LLC
