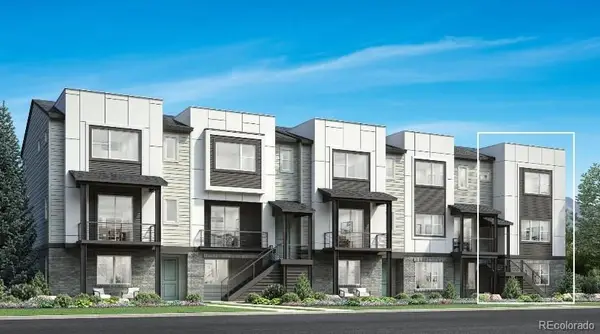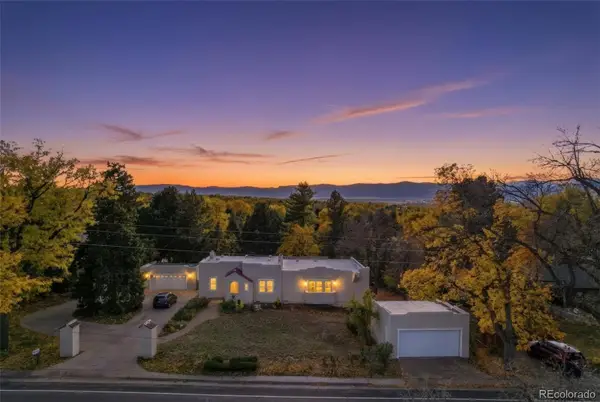9180 Fraser River Street, Littleton, CO 80125
Local realty services provided by:Better Homes and Gardens Real Estate Kenney & Company
9180 Fraser River Street,Littleton, CO 80125
$800,000
- 4 Beds
- 4 Baths
- 3,585 sq. ft.
- Single family
- Active
Listed by: whitney l. cainwhitney.cain@sothebysrealty.com,720-934-8185
Office: liv sotheby's international realty
MLS#:3307692
Source:ML
Price summary
- Price:$800,000
- Price per sq. ft.:$223.15
- Monthly HOA dues:$200
About this home
Nestled at the gateway to the Front Range this home combines modern living with the beauty of Colorado’s outdoors. Located in the sought-after Sterling Ranch community, this Vernon model backs to open space and enjoys peaceful views, miles of trails, and quick access to Chatfield State Park, Roxborough State Park, and Waterton Canyon. Inside, the home features an open, bright layout designed for comfort and style. The great room with a cozy fireplace flows into a gourmet kitchen and dining area, surrounded by windows that fill the space with natural light and frame views of the outdoors. A dedicated main floor study offers the perfect work-from-home setup, along with a powder bath and a covered back deck for year-round entertaining. Upstairs, the luxurious owner’s suite boasts a spa-like bath and custom built-in closet. Two additional bedrooms, a full bath, and a versatile loft create a functional retreat for family or guests. The fully finished walkout basement extends the living space with a large recreation room, fourth bedroom, 3/4 bath, and covered patio that opens to a private, low-maintenance backyard with turf—all backing to serene open space. This SMART home offers modern convenience with integrated home automation features, high-speed internet capabilities, and energy-conscious design—all in a vibrant, growing community. Residents enjoy The Overlook Clubhouse with pools, a fitness center, and event spaces; the Sterling Center with coffee, craft beer, medical care, and rotating food trucks; plus over 30 miles of trails, multiple pocket parks, and 40% preserved open space. For sports and recreation enthusiasts, the upcoming Zebulon Regional Sports Complex will bring top-tier facilities for basketball, baseball, softball, volleyball, football, soccer, and hockey—all while preserving more than 400 acres of open space. This home offers the perfect blend of modern design, outdoor access, and community living—just minutes from the Rocky Mountain foothills.
Contact an agent
Home facts
- Year built:2022
- Listing ID #:3307692
Rooms and interior
- Bedrooms:4
- Total bathrooms:4
- Full bathrooms:2
- Half bathrooms:1
- Living area:3,585 sq. ft.
Heating and cooling
- Cooling:Central Air
- Heating:Forced Air
Structure and exterior
- Roof:Composition, Shingle
- Year built:2022
- Building area:3,585 sq. ft.
- Lot area:0.13 Acres
Schools
- High school:Thunderridge
- Middle school:Ranch View
- Elementary school:Coyote Creek
Utilities
- Water:Public
- Sewer:Public Sewer
Finances and disclosures
- Price:$800,000
- Price per sq. ft.:$223.15
- Tax amount:$9,746 (2024)
New listings near 9180 Fraser River Street
- New
 $760,000Active3 beds 4 baths2,017 sq. ft.
$760,000Active3 beds 4 baths2,017 sq. ft.3442 W Elmhurst Place, Littleton, CO 80120
MLS# 6849324Listed by: COLDWELL BANKER REALTY 56 - New
 $910,000Active3 beds 3 baths2,516 sq. ft.
$910,000Active3 beds 3 baths2,516 sq. ft.7708 S Irving Street, Littleton, CO 80120
MLS# 1674432Listed by: COLDWELL BANKER REALTY 56 - New
 $865,000Active3 beds 4 baths2,383 sq. ft.
$865,000Active3 beds 4 baths2,383 sq. ft.3434 W Elmhurst Place, Littleton, CO 80120
MLS# 3335060Listed by: COLDWELL BANKER REALTY 56 - New
 $1,295,000Active5 beds 5 baths4,041 sq. ft.
$1,295,000Active5 beds 5 baths4,041 sq. ft.930 W Dry Creek Road, Littleton, CO 80120
MLS# 2675201Listed by: THE STELLER GROUP, INC  $440,000Pending2 beds 2 baths1,300 sq. ft.
$440,000Pending2 beds 2 baths1,300 sq. ft.2916 W Long Circle W #D, Littleton, CO 80120
MLS# 3960892Listed by: HOMESMART $435,000Active2 beds 2 baths1,572 sq. ft.
$435,000Active2 beds 2 baths1,572 sq. ft.6991 S Bryant Street, Littleton, CO 80120
MLS# 1794665Listed by: REDFIN CORPORATION $925,000Pending2 beds 4 baths4,280 sq. ft.
$925,000Pending2 beds 4 baths4,280 sq. ft.8292 S Peninsula Drive, Littleton, CO 80120
MLS# 3503054Listed by: MB HAUSCHILD &CO $450,000Active2 beds 2 baths1,278 sq. ft.
$450,000Active2 beds 2 baths1,278 sq. ft.2943 W Riverwalk Circle #J, Littleton, CO 80123
MLS# 9339049Listed by: HQ HOMES- Open Sat, 12 to 2pm
 $985,000Active5 beds 3 baths3,644 sq. ft.
$985,000Active5 beds 3 baths3,644 sq. ft.2002 W Ridge Road, Littleton, CO 80120
MLS# 9810344Listed by: COMPASS - DENVER  $485,000Active3 beds 1 baths1,914 sq. ft.
$485,000Active3 beds 1 baths1,914 sq. ft.5362 S Cedar Street, Littleton, CO 80120
MLS# 7660187Listed by: RE/MAX PROFESSIONALS
