9199 W Phillips Drive, Littleton, CO 80128
Local realty services provided by:Better Homes and Gardens Real Estate Kenney & Company
9199 W Phillips Drive,Littleton, CO 80128
$500,000
- 3 Beds
- 3 Baths
- 1,516 sq. ft.
- Townhouse
- Active
Listed by: angie milinazzo, dominic milinazzoangie@proreps.net,720-984-0887
Office: what's next-realty
MLS#:4043347
Source:ML
Price summary
- Price:$500,000
- Price per sq. ft.:$329.82
- Monthly HOA dues:$282
About this home
**PRICE REDUCTION**
Welcome to your turnkey masterpiece on West Phillips Drive!
This MAIN-FLOOR PRIMARY suite townhome has been fully remodeled, blending modern design, thoughtful upgrades, and mountain-view living all in one. The main floor features brand-new 7.48” white oak engineered hardwood floors (?” thick), while the upstairs offers plush new carpet and a newly added large third bedroom — perfect for guests, a home office, or a growing family.
Every detail shines — fresh paint throughout, custom-fabricated matte-black metal railings, new interior doors and handles, updated outlets, a tile-accented fireplace, new toilets, all-new bathroom countertops, a new tub upstairs, and a new tiled shower in the primary bath.
The kitchen is a showpiece with modern backsplash, all-new stainless-steel appliances, new countertops, and a new sink, blending functionality with sleek style. Step out back to a freshly poured concrete patio shaded by a mature aspen tree — perfect for morning coffee, evening wine, or weekend BBQs.
Enjoy low-maintenance living with HOA-covered exterior, roof, and grounds maintenance, plus community amenities including a seasonal pool, hot tub/spa, and trail access connecting to Weaver Park and Chatfield State Park.
Move-in ready, beautifully remodeled, and nestled in one of Littleton’s most desirable communities — this is Colorado living at its finest!
Contact an agent
Home facts
- Year built:2000
- Listing ID #:4043347
Rooms and interior
- Bedrooms:3
- Total bathrooms:3
- Full bathrooms:2
- Half bathrooms:1
- Living area:1,516 sq. ft.
Heating and cooling
- Cooling:Central Air
- Heating:Forced Air
Structure and exterior
- Roof:Composition
- Year built:2000
- Building area:1,516 sq. ft.
- Lot area:0.04 Acres
Schools
- High school:Chatfield
- Middle school:Falcon Bluffs
- Elementary school:Coronado
Utilities
- Sewer:Public Sewer
Finances and disclosures
- Price:$500,000
- Price per sq. ft.:$329.82
- Tax amount:$1,879 (2024)
New listings near 9199 W Phillips Drive
- Open Sat, 10am to 1pmNew
 $549,900Active5 beds -- baths2,340 sq. ft.
$549,900Active5 beds -- baths2,340 sq. ft.3370 W Belleview Avenue, Littleton, CO 80123
MLS# 4832660Listed by: EXP REALTY, LLC - New
 $595,000Active3 beds 1 baths1,010 sq. ft.
$595,000Active3 beds 1 baths1,010 sq. ft.1484 W Lake Avenue, Littleton, CO 80120
MLS# 7739318Listed by: COMPASS - DENVER - New
 $879,000Active6 beds 4 baths4,223 sq. ft.
$879,000Active6 beds 4 baths4,223 sq. ft.4411 W Jamison Place, Littleton, CO 80128
MLS# 4038646Listed by: FIRST INTEGRITY HOME BUYERS - Coming Soon
 $1,200,000Coming Soon6 beds 4 baths
$1,200,000Coming Soon6 beds 4 baths2480 W Jamison Way, Littleton, CO 80120
MLS# 3973843Listed by: EXP REALTY, LLC - Coming Soon
 $649,950Coming Soon5 beds 2 baths
$649,950Coming Soon5 beds 2 baths3509 W Alamo Place, Littleton, CO 80123
MLS# 6180148Listed by: RE/MAX PROFESSIONALS - Open Fri, 3 to 5pmNew
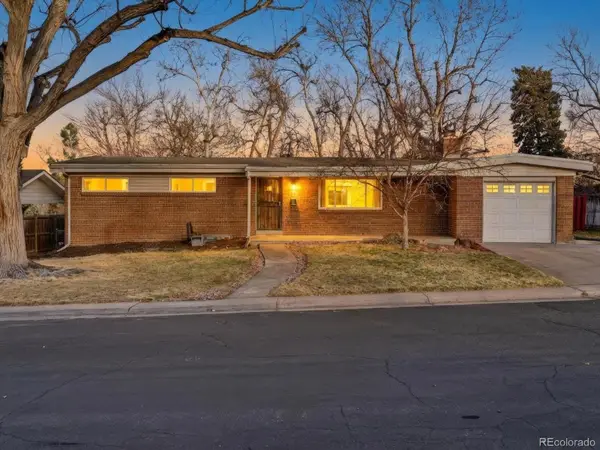 $600,000Active5 beds 3 baths2,592 sq. ft.
$600,000Active5 beds 3 baths2,592 sq. ft.6852 S Greenwood Street, Littleton, CO 80120
MLS# 3567766Listed by: THE AGENCY - DENVER - Coming SoonOpen Sat, 10am to 12pm
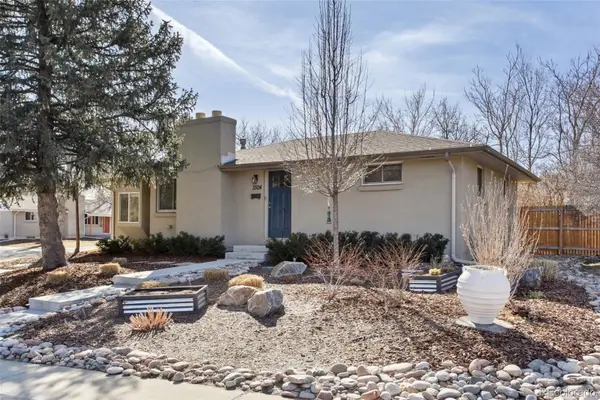 $595,000Coming Soon5 beds 3 baths
$595,000Coming Soon5 beds 3 baths3504 W Alamo Drive, Littleton, CO 80123
MLS# 5948940Listed by: 8Z REAL ESTATE - New
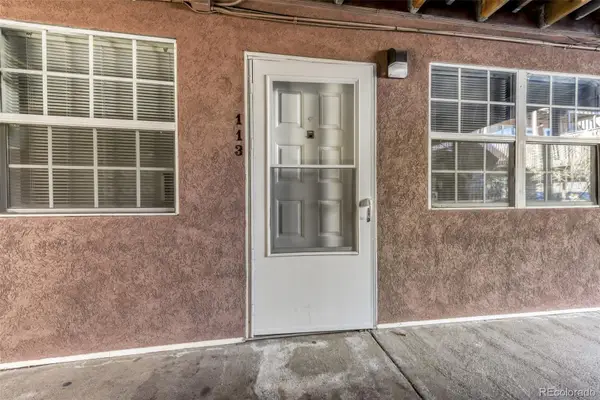 $319,900Active2 beds 1 baths800 sq. ft.
$319,900Active2 beds 1 baths800 sq. ft.5873 S Prince Street #113C, Littleton, CO 80120
MLS# 7018090Listed by: EXP REALTY, LLC - New
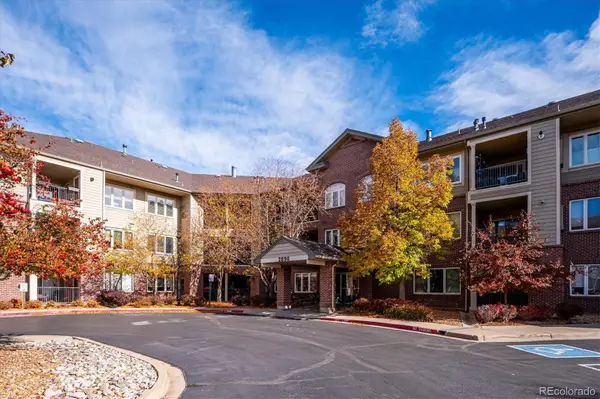 $450,000Active2 beds 2 baths1,080 sq. ft.
$450,000Active2 beds 2 baths1,080 sq. ft.2896 W Riverwalk Circle #A109, Littleton, CO 80123
MLS# 5938122Listed by: RE/MAX PROFESSIONALS - New
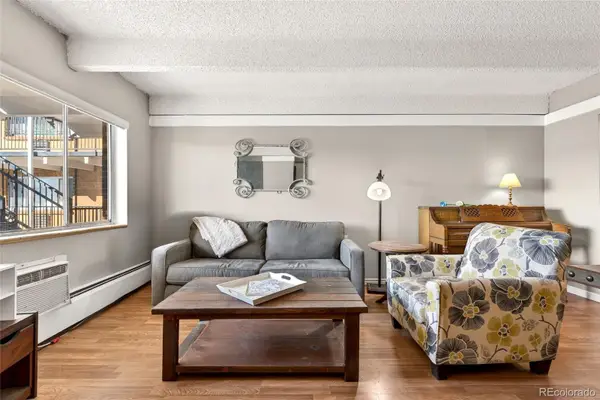 $165,000Active1 beds 1 baths576 sq. ft.
$165,000Active1 beds 1 baths576 sq. ft.800 W Belleview Avenue #411, Englewood, CO 80110
MLS# 9960389Listed by: EXP REALTY, LLC

