9356 Cherrywood Trail, Littleton, CO 80127
Local realty services provided by:Better Homes and Gardens Real Estate Kenney & Company
9356 Cherrywood Trail,Littleton, CO 80127
$10,995,000
- 7 Beds
- 13 Baths
- 14,693 sq. ft.
- Single family
- Active
Listed by: lori abbeylori@theabbeycollection.com,720-840-4984
Office: compass - denver
MLS#:2441083
Source:ML
Price summary
- Price:$10,995,000
- Price per sq. ft.:$748.32
About this home
Welcome to the perfect blend of luxury and tranquility at White Deer Estate. This private mountain estate offers seclusion with convenient city and trail access for an unbeatable active lifestyle, plus a large barn for hosting events or storing your outdoor toys. The property spans 3.98 acres with captivating views of both the city and surrounding natural spaces. Stepping into the home, you're greeted by a sun-soaked foyer and sitting room with elegant coffered ceilings and a fireplace. The main level includes a stately office with floor-to-ceiling oak paneling, a fireplace, and opens to the terrace. An expansive guest suite on the main level includes a sitting area, fireplace, a spa-like ensuite bathroom, and a separate entrance with a connection to a private garage. The sky-high ceilings in the living room allow natural light to pour in from floor-to-ceiling windows, illuminating the two-story stone-clad fireplace. The gourmet kitchen is complete with a walk-in pantry, butler's pantry, and top-of-the-line appliances including a Thermidorian range and central vacuum system. Additional main-level spaces include a secondary office, mudroom, laundry room, and an indoor workshop connected to a four-car finished garage. Upstairs features five bedrooms, all with ensuite bathrooms and walk-in closets, a playroom, and an extra living or entertaining space. The serene primary suite offers a sitting room, private terrace, fireplace, and a luxurious 5-piece ensuite bathroom. The lower level features an indoor sports court, a living room with a modern fireplace, a full wet bar, and a home theater with tiered seating. Outside, the resort-style patio provides unmatched outdoor living areas, including a flagstone patio, two hot tubs, a pool with a slide, a fire pit, and a pool house with a bathroom and storage. The outdoor dining space and kitchen offer year-round enjoyment and an unparalleled living experience. This is truly a home you'll fall in love with the moment you arrive.
Contact an agent
Home facts
- Year built:2018
- Listing ID #:2441083
Rooms and interior
- Bedrooms:7
- Total bathrooms:13
- Full bathrooms:3
- Half bathrooms:6
- Flooring:Carpet, Tile, Wood
- Bathrooms Description:Five Piece Bath, Hot Tub
- Kitchen Description:Bar Fridge, Dishwasher, Disposal, Double Oven, Eat-in Kitchen, Freezer, Kitchen Island, Microwave, Pantry, Range, Range Hood, Refrigerator
- Basement:Yes
- Basement Description:Finished, Full, Walk-Out Access
- Living area:14,693 sq. ft.
Heating and cooling
- Cooling:Central Air
- Heating:Forced Air
Structure and exterior
- Roof:Composition, Metal
- Year built:2018
- Building area:14,693 sq. ft.
- Lot area:3.98 Acres
- Lot Features:Landscaped, Meadow, Open Space
- Construction Materials:Brick, Stone, Wood Siding
- Exterior Features:Balcony, Covered, Deck, Fire Pit, Front Porch, Garden, Gas Grill, Lighting, Patio, Private Yard, Spa/Hot Tub, Water Feature
- Levels:2 Story
Schools
- High school:Chatfield
- Middle school:Bradford
- Elementary school:Bradford
Utilities
- Water:Public
- Sewer:Public Sewer
Finances and disclosures
- Price:$10,995,000
- Price per sq. ft.:$748.32
- Tax amount:$20,589 (2023)
Features and amenities
- Laundry features:Dryer, Washer
- Amenities:Bar Fridge, Double Pane Windows, Window Coverings, Window Treatments
- Pool features:Outdoor Pool, Private
New listings near 9356 Cherrywood Trail
- Open Sat, 12 to 2pmNew
 $725,000Active3 beds 3 baths2,623 sq. ft.
$725,000Active3 beds 3 baths2,623 sq. ft.5485 S Harlan Way, Littleton, CO 80123
MLS# 7357864Listed by: REDFIN CORPORATION - Open Sun, 1 to 3pmNew
 $595,000Active3 beds 1 baths1,010 sq. ft.
$595,000Active3 beds 1 baths1,010 sq. ft.1454 W Lake Avenue, Littleton, CO 80120
MLS# 4900069Listed by: COMPASS - DENVER - Open Sat, 11am to 2pmNew
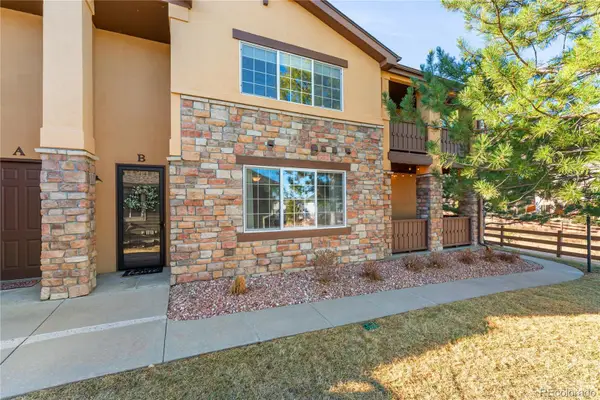 $555,499Active3 beds 2 baths1,476 sq. ft.
$555,499Active3 beds 2 baths1,476 sq. ft.9896 W Freiburg Drive #1B, Littleton, CO 80127
MLS# 5101979Listed by: RE/MAX PROFESSIONALS - New
 $295,500Active1 beds 1 baths738 sq. ft.
$295,500Active1 beds 1 baths738 sq. ft.1632 W Canal Circle #933, Littleton, CO 80120
MLS# 7887878Listed by: EXP REALTY, LLC - New
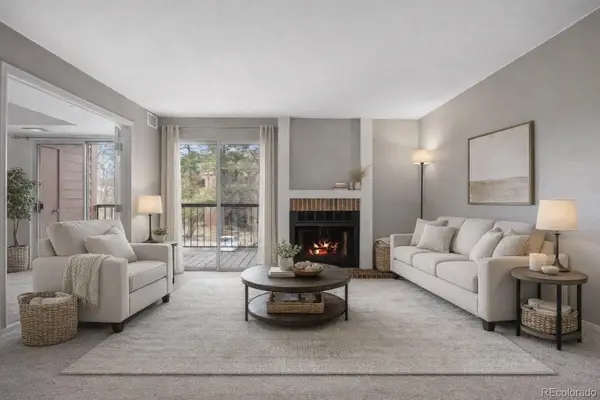 $225,000Active1 beds 1 baths618 sq. ft.
$225,000Active1 beds 1 baths618 sq. ft.4899 S Dudley Street #10H, Littleton, CO 80123
MLS# 8309494Listed by: LIV SOTHEBY'S INTERNATIONAL REALTY - New
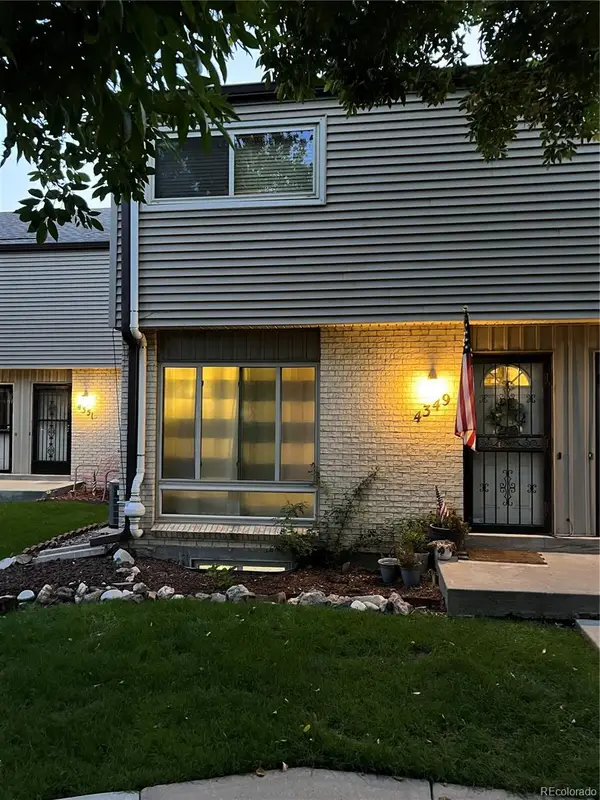 $405,000Active3 beds 4 baths1,926 sq. ft.
$405,000Active3 beds 4 baths1,926 sq. ft.4349 W Ponds Circle, Littleton, CO 80123
MLS# 6946376Listed by: PROPERTY STEWARDS - Open Sat, 12 to 2pmNew
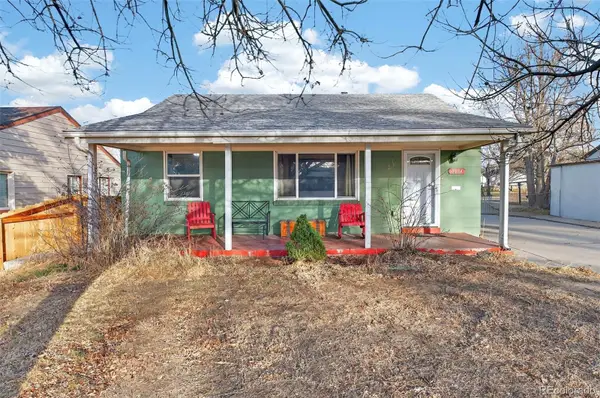 $499,900Active3 beds 2 baths1,736 sq. ft.
$499,900Active3 beds 2 baths1,736 sq. ft.5634 S Huron Street, Littleton, CO 80120
MLS# 6958281Listed by: MADISON & COMPANY PROPERTIES - Coming SoonOpen Sat, 12 to 2pm
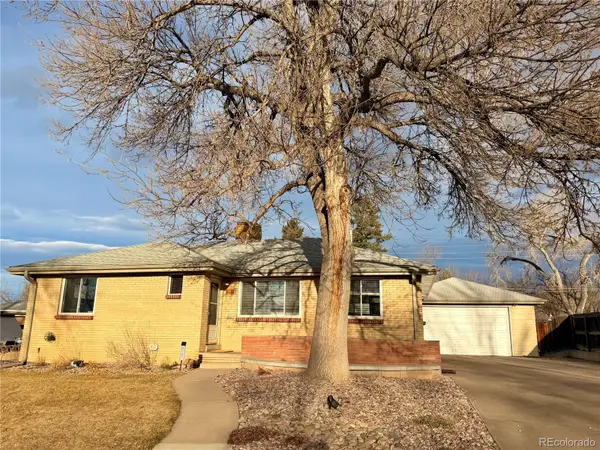 $685,000Coming Soon5 beds 2 baths
$685,000Coming Soon5 beds 2 baths6158 S Westview Street, Littleton, CO 80120
MLS# 5977146Listed by: COMPASS - DENVER - Coming SoonOpen Sat, 12 to 2pm
 $400,000Coming Soon3 beds 2 baths
$400,000Coming Soon3 beds 2 baths551 W Crestline Circle #9D2, Littleton, CO 80120
MLS# 4053172Listed by: THE AGENCY - DENVER - New
 $570,000Active2 beds 2 baths1,476 sq. ft.
$570,000Active2 beds 2 baths1,476 sq. ft.9836 W Freiburg Drive #B, Littleton, CO 80127
MLS# 9101385Listed by: SHOWCASE PROPERTIES UNLIMITED

