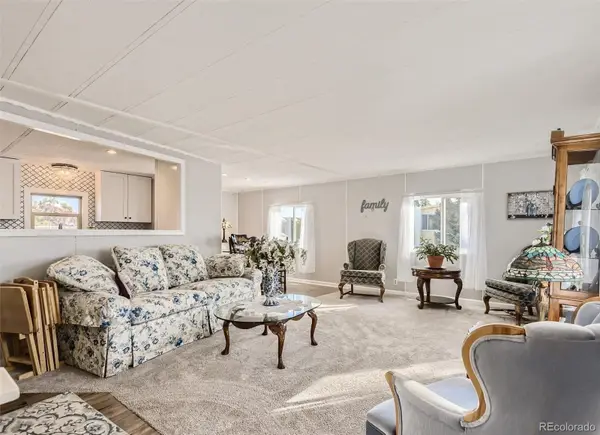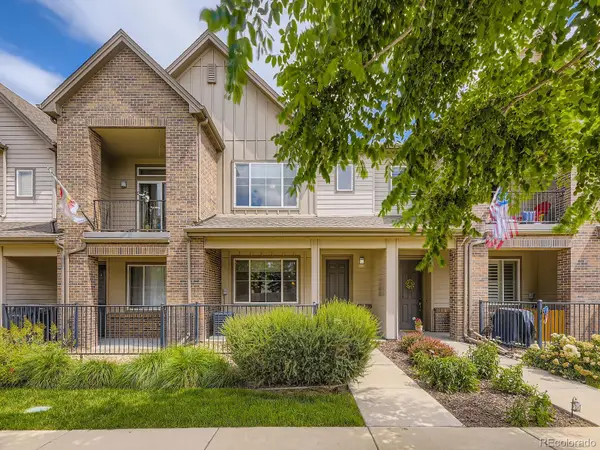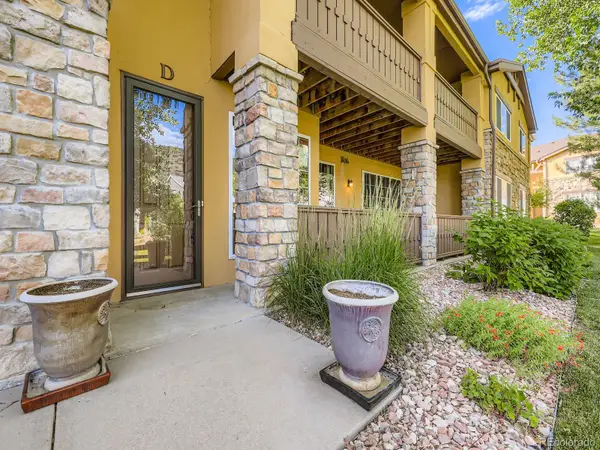9380 Bear River Street, Littleton, CO 80125
Local realty services provided by:Better Homes and Gardens Real Estate Kenney & Company
Listed by:bryan molaskaBryan.Molaska@gmail.com,303-960-6001
Office:realty one group four corners
MLS#:7911485
Source:ML
Price summary
- Price:$1,075,000
- Price per sq. ft.:$197.57
About this home
Million-Dollar Marvel — Luxury Living That Must Be Seen to Be Believed!
Sellers are willing to offer a $25,000 credit with an acceptable offer to use for a rate buy down and/closing costs!
You know how they say, "You have to see it to believe it?" Well, this extraordinary home is exactly that — and then some! Words and photos simply can’t do justice to the level of detail, quality, and luxury waiting inside. Every square inch of this home is packed with unbelievable high-end finishes that will leave you speechless.
From the statement light fixtures to the elegant plantation shutters throughout, this home was designed to impress. The gourmet kitchen is both stunning and smartly laid out, with a massive walk-in pantry offering all the additional storage you could dream of.
On the main level, you’ll find a gorgeous primary suite with a spa-inspired bathroom that exudes tranquility and refinement. Upstairs are three more spacious bedrooms, one of which features its own ensuite full bathroom — perfect for guests or multigenerational living.
Head down to the absolutely amazing basement and discover your own private retreat: an insane, state-of-the-art home theater, a custom-designed bar, and a dedicated home gym — all crafted with the same impeccable attention to detail. Like we've said, words and photos simply cannot capture the feel of this basement
This is more than a home — it’s a lifestyle, and one you truly have to experience in person. If luxury, comfort, and unforgettable features are at the top of your list, this showstopper is calling your name.
Schedule your private tour today — because once you see it, you’ll never want to leave.
Contact an agent
Home facts
- Year built:2018
- Listing ID #:7911485
Rooms and interior
- Bedrooms:5
- Total bathrooms:5
- Full bathrooms:3
- Half bathrooms:1
- Living area:5,441 sq. ft.
Heating and cooling
- Cooling:Central Air
- Heating:Forced Air, Natural Gas
Structure and exterior
- Roof:Composition
- Year built:2018
- Building area:5,441 sq. ft.
- Lot area:0.16 Acres
Schools
- High school:Thunderridge
- Middle school:Ranch View
- Elementary school:Roxborough
Utilities
- Sewer:Public Sewer
Finances and disclosures
- Price:$1,075,000
- Price per sq. ft.:$197.57
- Tax amount:$11,678 (2024)
New listings near 9380 Bear River Street
- Coming Soon
 $2,595,000Coming Soon6 beds 5 baths
$2,595,000Coming Soon6 beds 5 baths19 Blue Heron Drive, Littleton, CO 80121
MLS# 8705983Listed by: KENTWOOD REAL ESTATE DTC, LLC  $79,000Active2 beds 2 baths1,064 sq. ft.
$79,000Active2 beds 2 baths1,064 sq. ft.8201 S Santa Fe Drive, Littleton, CO 80120
MLS# 3491233Listed by: NEXT REALTY & MANAGEMENT, LLC $359,900Active3 beds 3 baths1,540 sq. ft.
$359,900Active3 beds 3 baths1,540 sq. ft.5547 S Lowell Boulevard, Littleton, CO 80123
MLS# 4689121Listed by: RE/MAX ALLIANCE $79,950Active2 beds 2 baths980 sq. ft.
$79,950Active2 beds 2 baths980 sq. ft.8201 S Santa Fe Drive, Littleton, CO 80120
MLS# 5679510Listed by: REALTY ONE GROUP PLATINUM ELITE COLORADO $570,000Active4 beds 2 baths2,551 sq. ft.
$570,000Active4 beds 2 baths2,551 sq. ft.7194 S Vine Circle #E, Littleton, CO 80122
MLS# 5988794Listed by: KELLER WILLIAMS TRILOGY $159,900Active2 beds 2 baths1,344 sq. ft.
$159,900Active2 beds 2 baths1,344 sq. ft.8201 S Santa Fe Drive, Littleton, CO 80120
MLS# 2013225Listed by: NAV REAL ESTATE $525,000Active3 beds 3 baths1,581 sq. ft.
$525,000Active3 beds 3 baths1,581 sq. ft.600 E Dry Creek Place, Littleton, CO 80122
MLS# 3366441Listed by: CACHE REALTY GROUP LLC $509,500Active2 beds 2 baths1,292 sq. ft.
$509,500Active2 beds 2 baths1,292 sq. ft.9896 W Freiburg Drive #1D, Littleton, CO 80127
MLS# 3887549Listed by: LEGACY REALTY- Open Sat, 1 to 2pm
 $110,000Active3 beds 2 baths1,584 sq. ft.
$110,000Active3 beds 2 baths1,584 sq. ft.8201 S Santa Fe Drive, Littleton, CO 80120
MLS# 4278283Listed by: KELLER WILLIAMS ADVANTAGE REALTY LLC - New
 $719,000Active3 beds 4 baths2,024 sq. ft.
$719,000Active3 beds 4 baths2,024 sq. ft.5015 S Prince Place, Littleton, CO 80123
MLS# 4412776Listed by: WORTH CLARK REALTY
