9461 W Elmhurst Drive, Littleton, CO 80128
Local realty services provided by:Better Homes and Gardens Real Estate Kenney & Company
Listed by: shane henryshane@303property.com,303-522-8226
Office: 303 property
MLS#:7859174
Source:ML
Price summary
- Price:$475,000
- Price per sq. ft.:$582.82
About this home
A rare opportunity to purchase a fully remodeled home in Littleton Colorado under $500k! Located in the highly sought-after Dakota Station neighborhood, this residence blends modern comfort with unbeatable convenience. Vaulted ceilings and skylights create a bright, airy atmosphere, while the open-concept kitchen, dining, and living area provide the perfect layout for entertaining and everyday living. No detail has been overlooked. This home boasts a new roof, siding, and paint with new appliances and mechanical systems, along with a brand new kitchen and bathroom, with fresh interior flooring, doors, cabinets, countertops, trim and baseboards and stylish finishes throughout. Additional upgrades include new window treatments, new water heater, central A/C and furnace for year-round comfort. Oversized one car attached garage with additional work space and/or storage with a new cement driveway. Step outside to your own private backyard retreat, or enjoy being just blocks from Dakota Station Park, Ken Caryl Ranch Community Park, and the Ken Caryl Sledding Hill. Adventure awaits with Chatfield State Park only minutes away, offering hiking, biking, boating, and more. With quick access to C-470, you’re only a short drive to the mountains, Denver, and an abundance of shopping, dining, and entertainment options. This move-in-ready gem truly offers the best of Colorado living, suburban convenience paired with an outdoor lifestyle!
Contact an agent
Home facts
- Year built:1983
- Listing ID #:7859174
Rooms and interior
- Bedrooms:2
- Total bathrooms:1
- Living area:815 sq. ft.
Heating and cooling
- Cooling:Central Air
- Heating:Forced Air
Structure and exterior
- Roof:Shingle
- Year built:1983
- Building area:815 sq. ft.
- Lot area:0.1 Acres
Schools
- High school:Chatfield
- Middle school:Falcon Bluffs
- Elementary school:Mortensen
Utilities
- Water:Public
- Sewer:Public Sewer
Finances and disclosures
- Price:$475,000
- Price per sq. ft.:$582.82
- Tax amount:$2,309 (2024)
New listings near 9461 W Elmhurst Drive
- New
 $440,000Active2 beds 2 baths1,300 sq. ft.
$440,000Active2 beds 2 baths1,300 sq. ft.2916 W Long Circle W #D, Littleton, CO 80120
MLS# 3960892Listed by: HOMESMART - New
 $435,000Active2 beds 2 baths1,572 sq. ft.
$435,000Active2 beds 2 baths1,572 sq. ft.6991 S Bryant Street, Littleton, CO 80120
MLS# 1794665Listed by: REDFIN CORPORATION - New
 $925,000Active2 beds 4 baths4,280 sq. ft.
$925,000Active2 beds 4 baths4,280 sq. ft.8292 S Peninsula Drive, Littleton, CO 80120
MLS# 3503054Listed by: MB HAUSCHILD &CO - New
 $450,000Active2 beds 2 baths1,278 sq. ft.
$450,000Active2 beds 2 baths1,278 sq. ft.2943 W Riverwalk Circle #J, Littleton, CO 80123
MLS# 9339049Listed by: HQ HOMES - New
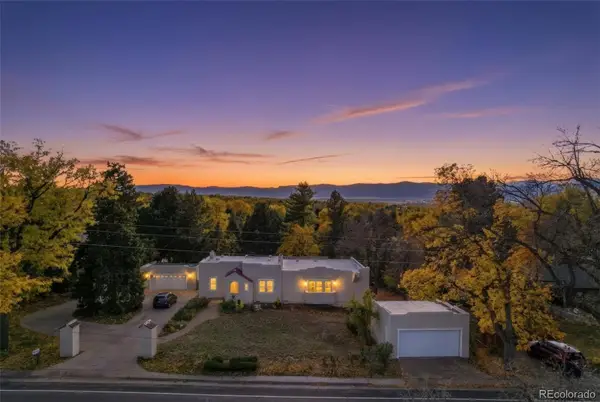 $985,000Active5 beds 3 baths3,644 sq. ft.
$985,000Active5 beds 3 baths3,644 sq. ft.2002 W Ridge Road, Littleton, CO 80120
MLS# 9810344Listed by: COMPASS - DENVER - New
 $485,000Active3 beds 1 baths1,914 sq. ft.
$485,000Active3 beds 1 baths1,914 sq. ft.5362 S Cedar Street, Littleton, CO 80120
MLS# 7660187Listed by: RE/MAX PROFESSIONALS 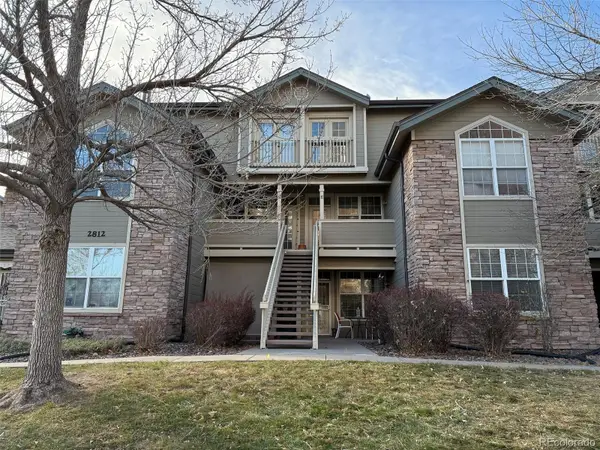 $250,000Pending1 beds 1 baths980 sq. ft.
$250,000Pending1 beds 1 baths980 sq. ft.2812 W Centennial Drive #E, Littleton, CO 80123
MLS# 9429194Listed by: HOMESMART REALTY- New
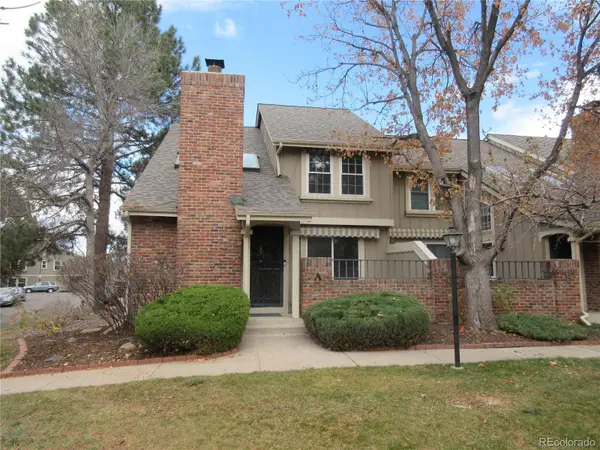 $589,000Active4 beds 4 baths2,591 sq. ft.
$589,000Active4 beds 4 baths2,591 sq. ft.2723 W Long Drive #A, Littleton, CO 80120
MLS# 5637006Listed by: MB TERRY JENNI AND ASSOCIATES 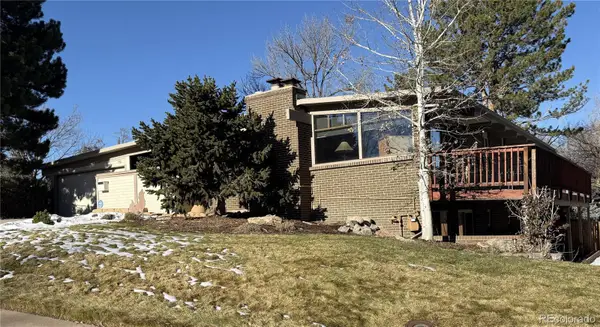 $500,000Pending4 beds 3 baths2,400 sq. ft.
$500,000Pending4 beds 3 baths2,400 sq. ft.5091 S Meade Street, Littleton, CO 80123
MLS# 4908180Listed by: COLDWELL BANKER REALTY 24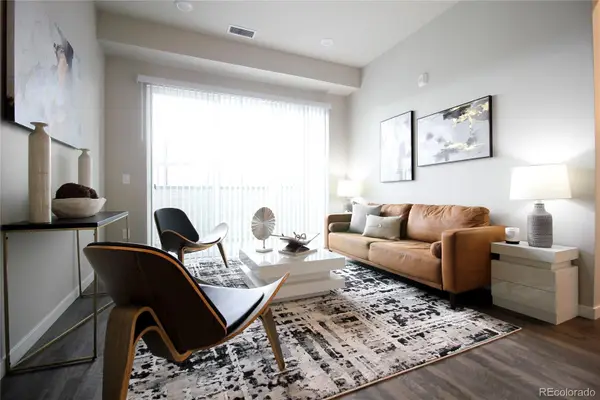 $409,900Active2 beds 2 baths1,180 sq. ft.
$409,900Active2 beds 2 baths1,180 sq. ft.420 E Fremont Place #408, Littleton, CO 80122
MLS# 5757051Listed by: HOMESMART
