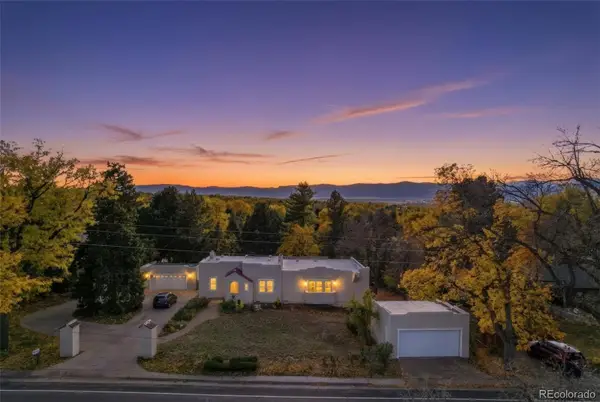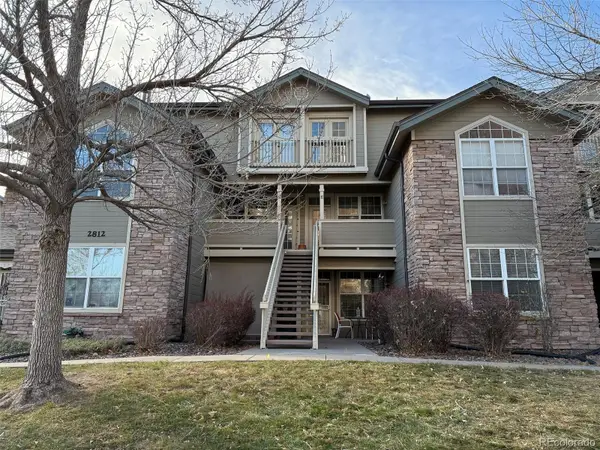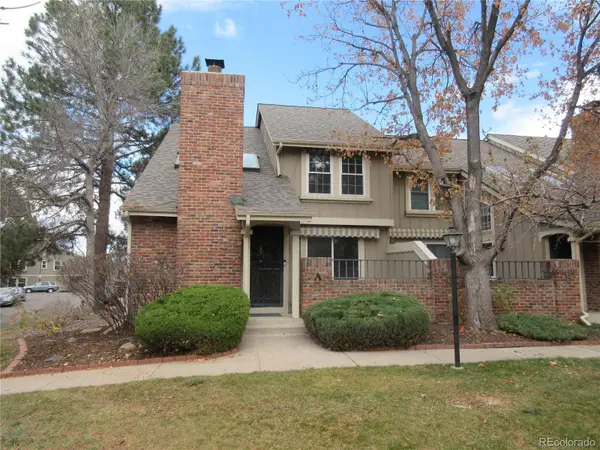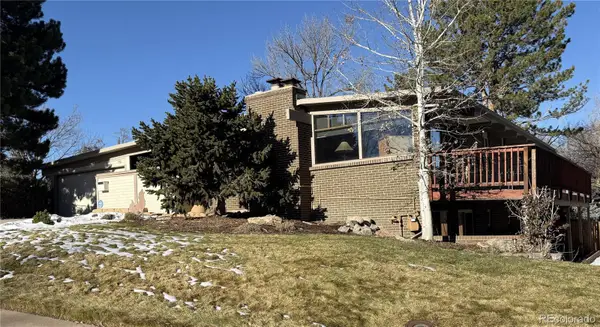9630 Browns Peak Circle, Littleton, CO 80125
Local realty services provided by:Better Homes and Gardens Real Estate Kenney & Company
Listed by: patricia nixonPnixoncherrycreek@gmail.com,720-364-2672
Office: homesmart
MLS#:9438832
Source:ML
Price summary
- Price:$515,000
- Price per sq. ft.:$374.55
- Monthly HOA dues:$185
About this home
Welcome to this nearly new 3-bedroom, 3-bath home in Sterling Ranch’s desirable Prospect Village. Built in 2024, this beautifully maintained home offers 1,375 sq. ft. of modern living space and a 2-car attached garage. Enjoy relaxing on the covered front porch before stepping inside to 9-foot ceilings on both the main and upper levels. The chef’s kitchen features 42” gray cabinetry, quartz countertops, a stylish tile backsplash, and stainless steel Whirlpool appliances, including a contemporary gas range with hood and built-in microwave. Upstairs, you’ll find a spacious laundry room and a primary suite with a walk-in shower and bench, plus an oversized walk-in closet. Each secondary bedroom also includes its own walk-in closet. Sterling Ranch residents enjoy access to 30 miles of scenic trails, community parks, and neighborhood amenities. Best of all, the existing loan is 100% assumable through Freedom Mortgage—3.99% rate through November 2026, then 4.99% thereafter—an incredible opportunity for qualified buyers!
Contact an agent
Home facts
- Year built:2024
- Listing ID #:9438832
Rooms and interior
- Bedrooms:3
- Total bathrooms:3
- Full bathrooms:1
- Half bathrooms:1
- Living area:1,375 sq. ft.
Heating and cooling
- Cooling:Central Air
- Heating:Forced Air
Structure and exterior
- Roof:Shingle
- Year built:2024
- Building area:1,375 sq. ft.
Schools
- High school:Thunderridge
- Middle school:Ranch View
- Elementary school:Roxborough
Utilities
- Water:Public
- Sewer:Public Sewer
Finances and disclosures
- Price:$515,000
- Price per sq. ft.:$374.55
- Tax amount:$3,450 (2024)
New listings near 9630 Browns Peak Circle
- New
 $1,295,000Active5 beds 5 baths4,041 sq. ft.
$1,295,000Active5 beds 5 baths4,041 sq. ft.930 W Dry Creek Road, Littleton, CO 80120
MLS# 2675201Listed by: THE STELLER GROUP, INC - New
 $440,000Active2 beds 2 baths1,300 sq. ft.
$440,000Active2 beds 2 baths1,300 sq. ft.2916 W Long Circle W #D, Littleton, CO 80120
MLS# 3960892Listed by: HOMESMART - New
 $435,000Active2 beds 2 baths1,572 sq. ft.
$435,000Active2 beds 2 baths1,572 sq. ft.6991 S Bryant Street, Littleton, CO 80120
MLS# 1794665Listed by: REDFIN CORPORATION - New
 $925,000Active2 beds 4 baths4,280 sq. ft.
$925,000Active2 beds 4 baths4,280 sq. ft.8292 S Peninsula Drive, Littleton, CO 80120
MLS# 3503054Listed by: MB HAUSCHILD &CO - New
 $450,000Active2 beds 2 baths1,278 sq. ft.
$450,000Active2 beds 2 baths1,278 sq. ft.2943 W Riverwalk Circle #J, Littleton, CO 80123
MLS# 9339049Listed by: HQ HOMES - New
 $985,000Active5 beds 3 baths3,644 sq. ft.
$985,000Active5 beds 3 baths3,644 sq. ft.2002 W Ridge Road, Littleton, CO 80120
MLS# 9810344Listed by: COMPASS - DENVER - New
 $485,000Active3 beds 1 baths1,914 sq. ft.
$485,000Active3 beds 1 baths1,914 sq. ft.5362 S Cedar Street, Littleton, CO 80120
MLS# 7660187Listed by: RE/MAX PROFESSIONALS  $250,000Pending1 beds 1 baths980 sq. ft.
$250,000Pending1 beds 1 baths980 sq. ft.2812 W Centennial Drive #E, Littleton, CO 80123
MLS# 9429194Listed by: HOMESMART REALTY- New
 $589,000Active4 beds 4 baths2,591 sq. ft.
$589,000Active4 beds 4 baths2,591 sq. ft.2723 W Long Drive #A, Littleton, CO 80120
MLS# 5637006Listed by: MB TERRY JENNI AND ASSOCIATES  $500,000Pending4 beds 3 baths2,400 sq. ft.
$500,000Pending4 beds 3 baths2,400 sq. ft.5091 S Meade Street, Littleton, CO 80123
MLS# 4908180Listed by: COLDWELL BANKER REALTY 24
