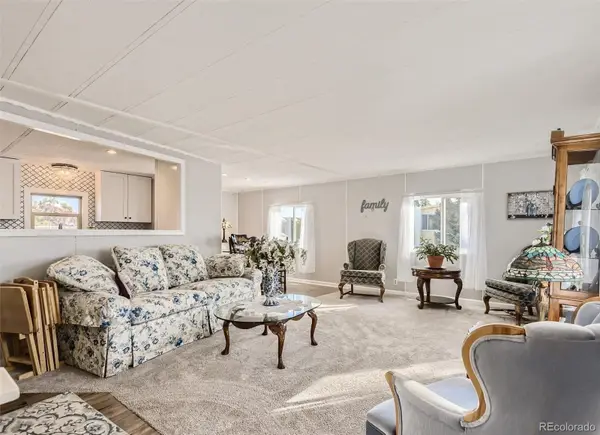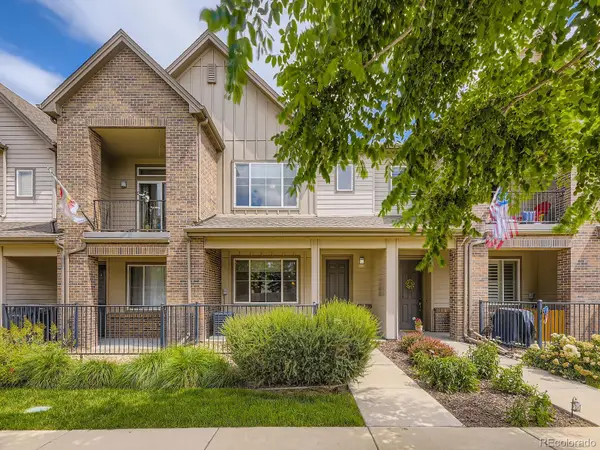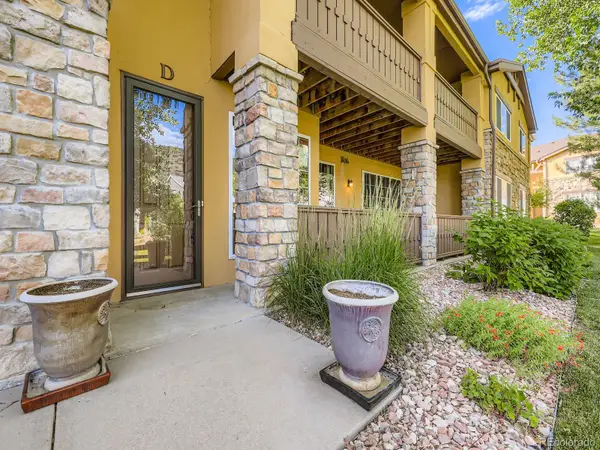9633 Marmot Ridge Circle, Littleton, CO 80125
Local realty services provided by:Better Homes and Gardens Real Estate Kenney & Company
9633 Marmot Ridge Circle,Littleton, CO 80125
$490,000
- 3 Beds
- 3 Baths
- 1,654 sq. ft.
- Single family
- Active
Listed by:sean readySean@readygroupkw.com,813-326-6074
Office:keller williams dtc
MLS#:8291884
Source:ML
Price summary
- Price:$490,000
- Price per sq. ft.:$296.25
- Monthly HOA dues:$40
About this home
Bank-approved short sale at $490,000 and can close quickly—unlock instant equity and seize the rare value play of the year.
Set on a sunny corner lot, this two-story welcomes gardens, lawn games, and tail-wagging zoomies with the Front Range as your daily backdrop. Fresh exterior siding hints at easy maintenance, while the soul of the home lives out back: a party-sized deck ready for birthday feasts, Sunday BBQs, and starlit s’mores. Slide the doors and watch gatherings spill effortlessly outdoors.
Inside, durable wood-look floors anchor an open main level where movie marathons, homework stations, and remote work all coexist. Wrap-around kitchen counters invite your first sourdough loaf yet leave room for Pinterest-worthy upgrades when you’re ready.
Upstairs, a double-door primary retreat fits a reading chaise or yoga mat, and two additional bedrooms flex for little dreamers, guests, or a craft studio—each framing sunrise foothill views. Outside your front door, trails, playgrounds, and top-rated schools are an easy stroll, while Roxborough’s red-rock spires and Chatfield’s paddle-ready waters sit minutes away.
Skip bidding wars, lock in value now, and start building equity from day one. This well-loved launchpad lets first-time buyers paint walls the color of possibility, plant roots, and dream big on future improvements—without breaking the bank.
Contact an agent
Home facts
- Year built:2001
- Listing ID #:8291884
Rooms and interior
- Bedrooms:3
- Total bathrooms:3
- Full bathrooms:2
- Half bathrooms:1
- Living area:1,654 sq. ft.
Heating and cooling
- Cooling:Central Air
- Heating:Forced Air
Structure and exterior
- Roof:Composition
- Year built:2001
- Building area:1,654 sq. ft.
- Lot area:0.15 Acres
Schools
- High school:Thunderridge
- Middle school:Ranch View
- Elementary school:Roxborough
Utilities
- Water:Public
- Sewer:Public Sewer
Finances and disclosures
- Price:$490,000
- Price per sq. ft.:$296.25
- Tax amount:$3,604 (2024)
New listings near 9633 Marmot Ridge Circle
- Coming Soon
 $2,595,000Coming Soon6 beds 5 baths
$2,595,000Coming Soon6 beds 5 baths19 Blue Heron Drive, Littleton, CO 80121
MLS# 8705983Listed by: KENTWOOD REAL ESTATE DTC, LLC  $79,000Active2 beds 2 baths1,064 sq. ft.
$79,000Active2 beds 2 baths1,064 sq. ft.8201 S Santa Fe Drive, Littleton, CO 80120
MLS# 3491233Listed by: NEXT REALTY & MANAGEMENT, LLC $359,900Active3 beds 3 baths1,540 sq. ft.
$359,900Active3 beds 3 baths1,540 sq. ft.5547 S Lowell Boulevard, Littleton, CO 80123
MLS# 4689121Listed by: RE/MAX ALLIANCE $79,950Active2 beds 2 baths980 sq. ft.
$79,950Active2 beds 2 baths980 sq. ft.8201 S Santa Fe Drive, Littleton, CO 80120
MLS# 5679510Listed by: REALTY ONE GROUP PLATINUM ELITE COLORADO $570,000Active4 beds 2 baths2,551 sq. ft.
$570,000Active4 beds 2 baths2,551 sq. ft.7194 S Vine Circle #E, Littleton, CO 80122
MLS# 5988794Listed by: KELLER WILLIAMS TRILOGY $159,900Active2 beds 2 baths1,344 sq. ft.
$159,900Active2 beds 2 baths1,344 sq. ft.8201 S Santa Fe Drive, Littleton, CO 80120
MLS# 2013225Listed by: NAV REAL ESTATE $525,000Active3 beds 3 baths1,581 sq. ft.
$525,000Active3 beds 3 baths1,581 sq. ft.600 E Dry Creek Place, Littleton, CO 80122
MLS# 3366441Listed by: CACHE REALTY GROUP LLC $509,500Active2 beds 2 baths1,292 sq. ft.
$509,500Active2 beds 2 baths1,292 sq. ft.9896 W Freiburg Drive #1D, Littleton, CO 80127
MLS# 3887549Listed by: LEGACY REALTY- Open Sat, 1 to 2pm
 $110,000Active3 beds 2 baths1,584 sq. ft.
$110,000Active3 beds 2 baths1,584 sq. ft.8201 S Santa Fe Drive, Littleton, CO 80120
MLS# 4278283Listed by: KELLER WILLIAMS ADVANTAGE REALTY LLC - New
 $719,000Active3 beds 4 baths2,024 sq. ft.
$719,000Active3 beds 4 baths2,024 sq. ft.5015 S Prince Place, Littleton, CO 80123
MLS# 4412776Listed by: WORTH CLARK REALTY
