9644 S Estes Way, Littleton, CO 80127
Local realty services provided by:Better Homes and Gardens Real Estate Kenney & Company
Listed by:brent hilvitzbrenthilvitz@gmail.com,720-432-5545
Office:redesigned realty
MLS#:9918616
Source:ML
Price summary
- Price:$945,000
- Price per sq. ft.:$230.43
- Monthly HOA dues:$55
About this home
15K Below Appraisal
Get ready to fall in love with Trailmark, where stunning mountain views blend seamlessly with modern living. Nestled on a peaceful cul-de-sac, this bright home offers convenient access to outdoor adventures like Chatfield State Park, Deer Creek Canyon, and Red Rocks Amphitheatre, all just minutes away. Enjoy boating, kayaking, paddleboarding, and a dog park just across the street. Within Trailmark, residents enjoy a brand new playground, soccer field, serene reservoirs, ponds, and endless walking trails at their doorstep.
The home welcomes you with an open-concept main level featuring vaulted ceilings and large windows. The kitchen boasts a generous island with ample seating for gatherings, while eight-foot French doors open to a spacious, east-facing backyard with a large patio. The office can also function as a bedroom with its walk-in closet and a newly remodeled full bathroom just down the hall.
Upstairs, the primary suite offers vaulted ceilings, walk-in closets, and an en suite 5-piece bath. Two secondary bedrooms have walk-in closets and a Jack & Jill layout, each with a private vanity featuring new sinks, counters, and faucets. The versatile loft could function as a homework station, playroom, or a special area just for your furry friends.
Families will appreciate access to top-rated Jefferson County schools and a strong sense of community fostered by events like concerts in the park, food truck nights, and events at the Botanical Gardens, which are right next door.
The home also boasts a brand new water heater, brand new carpet, oak hardwood floors, newer HVAC with a heat pump, a 9Kw solar system (owned and paid off), a wired surround sound system (7 built-in speakers), and smart lighting. Additionally, the nearly 1,500 sq ft unfinished basement has tons of potential."
Welcome Home!!
Contact an agent
Home facts
- Year built:2000
- Listing ID #:9918616
Rooms and interior
- Bedrooms:4
- Total bathrooms:3
- Full bathrooms:3
- Living area:4,101 sq. ft.
Heating and cooling
- Cooling:Central Air
- Heating:Forced Air, Natural Gas
Structure and exterior
- Roof:Composition
- Year built:2000
- Building area:4,101 sq. ft.
- Lot area:0.19 Acres
Schools
- High school:Chatfield
- Middle school:Falcon Bluffs
- Elementary school:Shaffer
Utilities
- Water:Public
- Sewer:Public Sewer
Finances and disclosures
- Price:$945,000
- Price per sq. ft.:$230.43
- Tax amount:$4,752 (2024)
New listings near 9644 S Estes Way
- New
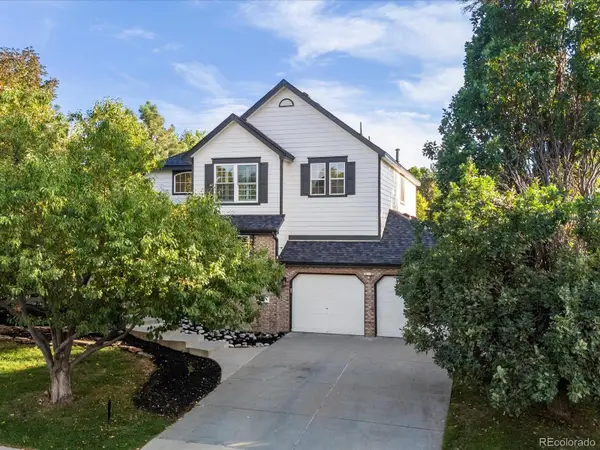 $1,000,000Active5 beds 4 baths4,041 sq. ft.
$1,000,000Active5 beds 4 baths4,041 sq. ft.2410 W Jamison Way, Littleton, CO 80120
MLS# 9013510Listed by: LPT REALTY - New
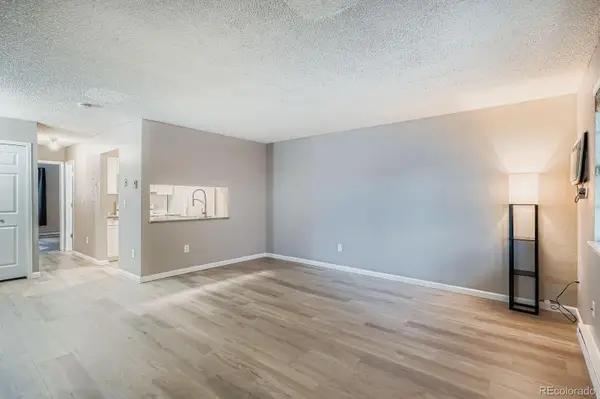 $282,500Active1 beds 1 baths672 sq. ft.
$282,500Active1 beds 1 baths672 sq. ft.5873 S Prince Street #101A, Littleton, CO 80120
MLS# 9591387Listed by: COMPASS - DENVER - New
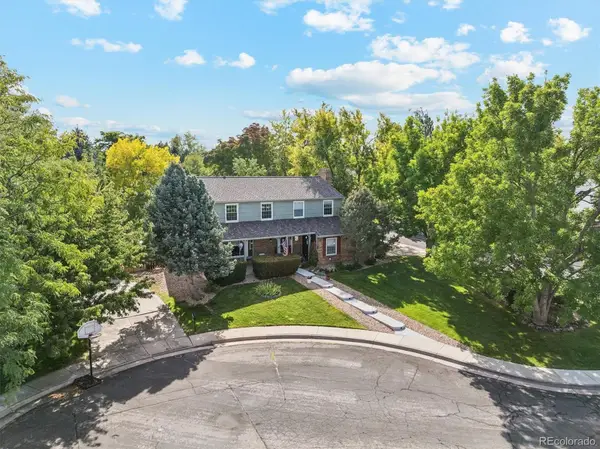 $750,000Active5 beds 4 baths2,840 sq. ft.
$750,000Active5 beds 4 baths2,840 sq. ft.7949 S Cedar Circle, Littleton, CO 80120
MLS# 2193198Listed by: RE/MAX PROFESSIONALS - New
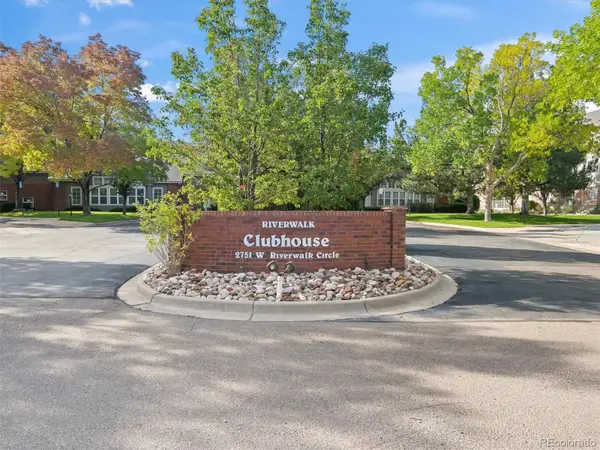 $439,000Active2 beds 2 baths1,190 sq. ft.
$439,000Active2 beds 2 baths1,190 sq. ft.2894 W Riverwalk Circle #B108, Littleton, CO 80123
MLS# 6138119Listed by: THE HAYSLETT GROUP, LLC - Coming Soon
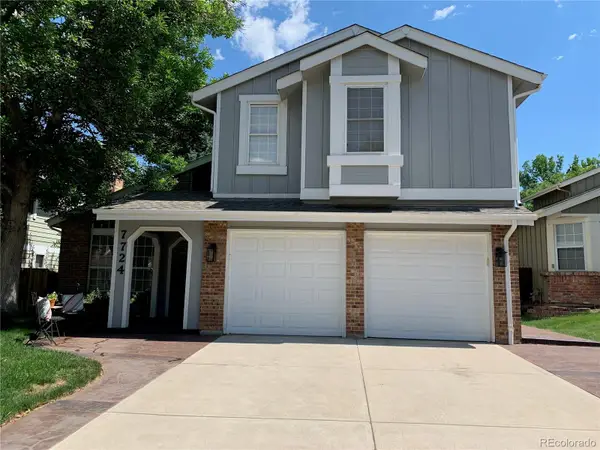 $825,000Coming Soon5 beds 4 baths
$825,000Coming Soon5 beds 4 baths7724 S Nevada Drive, Littleton, CO 80120
MLS# 5018771Listed by: THE AGENCY - DENVER - Open Sun, 11am to 1pmNew
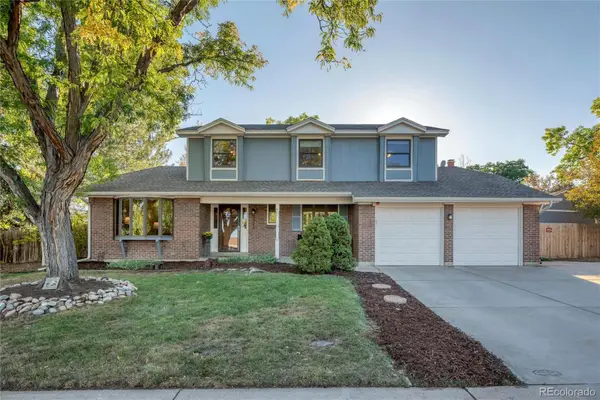 $750,000Active5 beds 3 baths3,194 sq. ft.
$750,000Active5 beds 3 baths3,194 sq. ft.5285 S Perry Court, Littleton, CO 80123
MLS# 9187613Listed by: HOMESMART - New
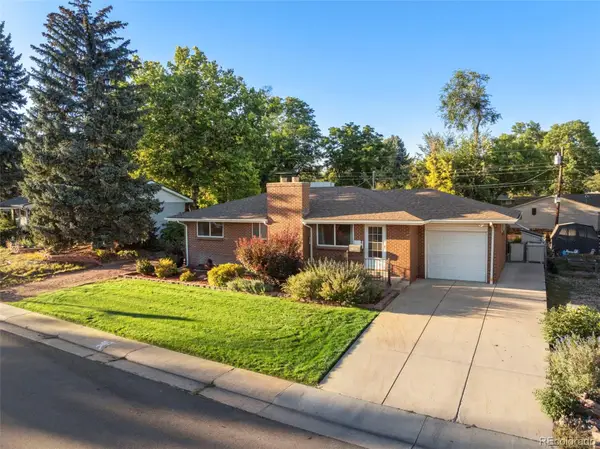 $535,000Active4 beds 2 baths2,080 sq. ft.
$535,000Active4 beds 2 baths2,080 sq. ft.3503 W Powers Avenue, Littleton, CO 80123
MLS# 7533233Listed by: PRICE & CO. REAL ESTATE - New
 $319,000Active1 beds 1 baths879 sq. ft.
$319,000Active1 beds 1 baths879 sq. ft.3026 W Prentice Avenue #I, Littleton, CO 80123
MLS# 7392266Listed by: PREVAIL HOME REALTY LLC - New
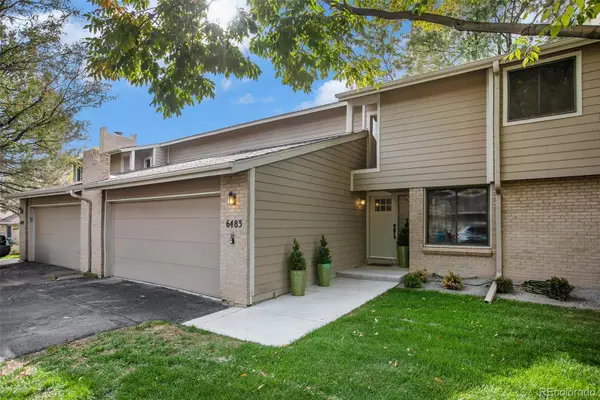 $625,000Active3 beds 4 baths3,255 sq. ft.
$625,000Active3 beds 4 baths3,255 sq. ft.6483 S Sycamore Street, Littleton, CO 80120
MLS# 5088028Listed by: BEACON HILL REALTY - Open Sun, 12 to 2pmNew
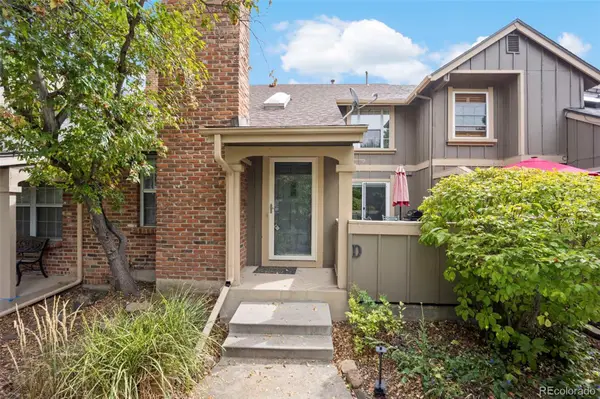 $525,000Active3 beds 3 baths2,315 sq. ft.
$525,000Active3 beds 3 baths2,315 sq. ft.7707 S Curtice Way #D, Littleton, CO 80120
MLS# 8822237Listed by: REAL BROKER, LLC DBA REAL
