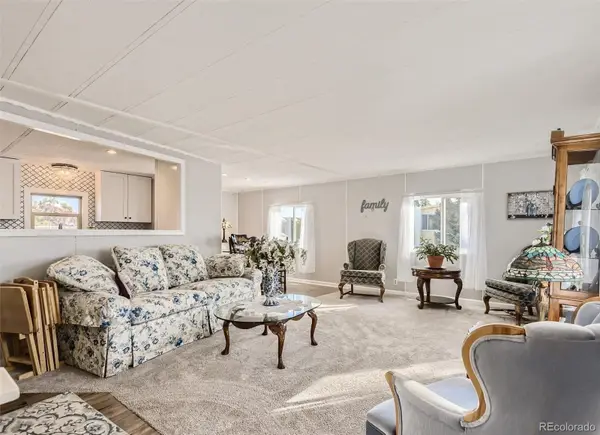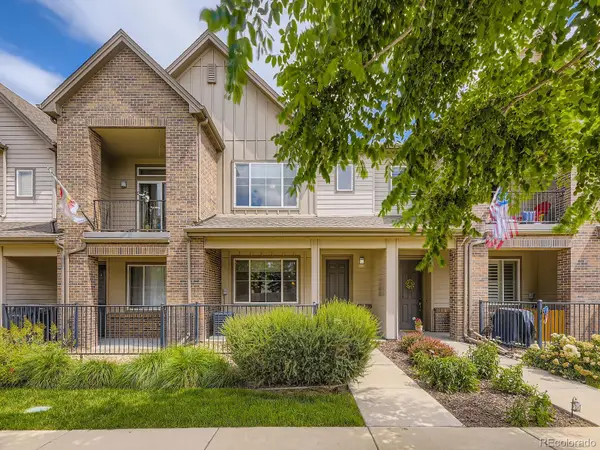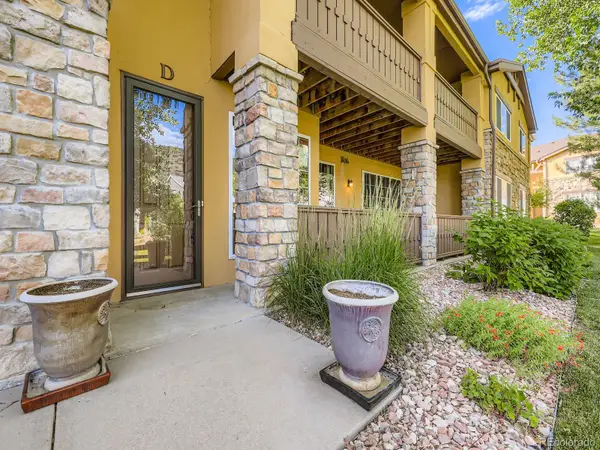9692 W Coco Circle #304, Littleton, CO 80128
Local realty services provided by:Better Homes and Gardens Real Estate Kenney & Company
Listed by:kyle petersenkpetersen@thrivedenver.com,712-249-9530
Office:thrive real estate group
MLS#:9696859
Source:ML
Price summary
- Price:$360,000
- Price per sq. ft.:$317.46
- Monthly HOA dues:$286
About this home
**Priced to SELL** Welcome to 9692 W Coco Circle #304 – your penthouse retreat in the sought-after Deer Creek community! This well maintained 2-bedroom, 2-bathroom top floor unit offers the privacy of no upstairs neighbors. Step inside to a bright, open layout featuring a spacious primary suite with an en suite bath and generous walk-in closet. The second bedroom is perfect for guests, a home office, or flex space, with a full guest bath nearby. Enjoy peace of mind with a brand new A/C unit installed in May 2025 and plenty of available parking for you and your guests. The community amenities truly elevate your lifestyle: pool, hot tub, fitness center, and clubhouse – plus your water bill is included in the HOA! Located within walking distance to grocery stores, coffee shops, shopping, gyms, and more, and just off 470 for an easy commute to the Denver Tech Center or a weekend getaway to the mountains. Whether you're a first-time buyer, downsizing, or investing, this top-floor condo offers comfort, convenience, and unbeatable value. Schedule your showing today!
Contact an agent
Home facts
- Year built:2000
- Listing ID #:9696859
Rooms and interior
- Bedrooms:2
- Total bathrooms:2
- Full bathrooms:1
- Living area:1,134 sq. ft.
Heating and cooling
- Cooling:Central Air
- Heating:Forced Air, Natural Gas
Structure and exterior
- Roof:Composition
- Year built:2000
- Building area:1,134 sq. ft.
Schools
- High school:Chatfield
- Middle school:Falcon Bluffs
- Elementary school:Mortensen
Utilities
- Water:Public
- Sewer:Community Sewer
Finances and disclosures
- Price:$360,000
- Price per sq. ft.:$317.46
- Tax amount:$2,296 (2024)
New listings near 9692 W Coco Circle #304
- Coming Soon
 $2,595,000Coming Soon6 beds 5 baths
$2,595,000Coming Soon6 beds 5 baths19 Blue Heron Drive, Littleton, CO 80121
MLS# 8705983Listed by: KENTWOOD REAL ESTATE DTC, LLC  $79,000Active2 beds 2 baths1,064 sq. ft.
$79,000Active2 beds 2 baths1,064 sq. ft.8201 S Santa Fe Drive, Littleton, CO 80120
MLS# 3491233Listed by: NEXT REALTY & MANAGEMENT, LLC $359,900Active3 beds 3 baths1,540 sq. ft.
$359,900Active3 beds 3 baths1,540 sq. ft.5547 S Lowell Boulevard, Littleton, CO 80123
MLS# 4689121Listed by: RE/MAX ALLIANCE $79,950Active2 beds 2 baths980 sq. ft.
$79,950Active2 beds 2 baths980 sq. ft.8201 S Santa Fe Drive, Littleton, CO 80120
MLS# 5679510Listed by: REALTY ONE GROUP PLATINUM ELITE COLORADO $570,000Active4 beds 2 baths2,551 sq. ft.
$570,000Active4 beds 2 baths2,551 sq. ft.7194 S Vine Circle #E, Littleton, CO 80122
MLS# 5988794Listed by: KELLER WILLIAMS TRILOGY $159,900Active2 beds 2 baths1,344 sq. ft.
$159,900Active2 beds 2 baths1,344 sq. ft.8201 S Santa Fe Drive, Littleton, CO 80120
MLS# 2013225Listed by: NAV REAL ESTATE $525,000Active3 beds 3 baths1,581 sq. ft.
$525,000Active3 beds 3 baths1,581 sq. ft.600 E Dry Creek Place, Littleton, CO 80122
MLS# 3366441Listed by: CACHE REALTY GROUP LLC $509,500Active2 beds 2 baths1,292 sq. ft.
$509,500Active2 beds 2 baths1,292 sq. ft.9896 W Freiburg Drive #1D, Littleton, CO 80127
MLS# 3887549Listed by: LEGACY REALTY- Open Sat, 1 to 2pm
 $110,000Active3 beds 2 baths1,584 sq. ft.
$110,000Active3 beds 2 baths1,584 sq. ft.8201 S Santa Fe Drive, Littleton, CO 80120
MLS# 4278283Listed by: KELLER WILLIAMS ADVANTAGE REALTY LLC - New
 $719,000Active3 beds 4 baths2,024 sq. ft.
$719,000Active3 beds 4 baths2,024 sq. ft.5015 S Prince Place, Littleton, CO 80123
MLS# 4412776Listed by: WORTH CLARK REALTY
