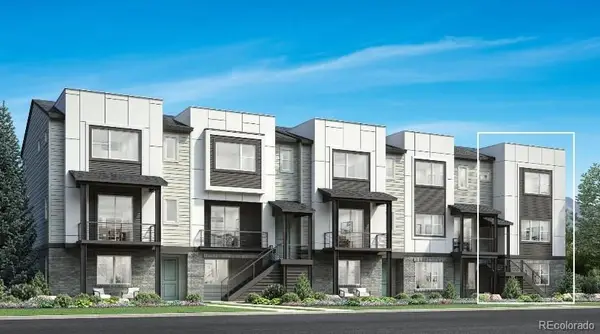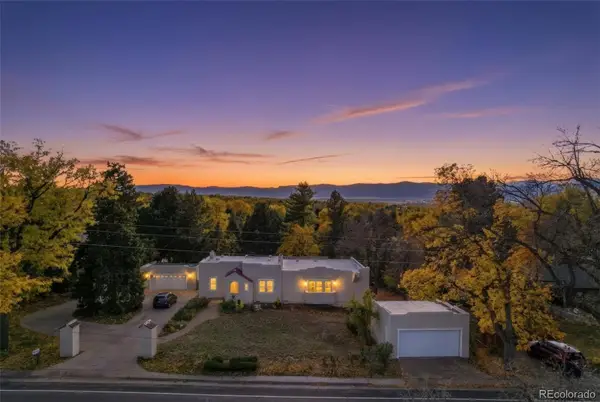9694 Meeker Street, Littleton, CO 80125
Local realty services provided by:Better Homes and Gardens Real Estate Kenney & Company
9694 Meeker Street,Littleton, CO 80125
$595,000
- 3 Beds
- 3 Baths
- 2,126 sq. ft.
- Single family
- Active
Listed by: jacqui roseJacqui.Rose@WestandMain.com,720-393-9290
Office: west and main homes inc
MLS#:6865543
Source:ML
Price summary
- Price:$595,000
- Price per sq. ft.:$279.87
About this home
GET HOME FOR THE HOLIDAYS! Come see in person! Immaculate 3-bed, 3-bath single-family home tucked on a private street with stunning mountain views in one of Denver Metro’s most sought-after communities—Sterling Ranch. This home shines inside and out with an open, light-filled layout, perfect for entertaining or cozy winter evenings. You’ll love the spacious living area with lots of natural light. The chef’s kitchen has granite countertops, stainless-steel appliances, a pantry, gas stove and easy access to the deck—perfect for grilling and watching Colorado sunsets.
Upstairs, you’ll find two additional bedrooms connected by a Jack-and-Jill bath, plus laundry room and plenty of storage.The primary suite is a private retreat with its own bathroom featuring dual vanities, a walk-inshower and an oversized closet.
Enjoy the vibrant Sterling Ranch lifestyle with parks, trails, and year-round activities including book clubs, fitness classes, food trucks, live music, and more—all within walking distance to coffee, wine bar, brewery, medical offices, and daycare. Sunsets here will take your breath away. Snow removal is included for an easy, low-maintenance lifestyle.
Veterans: Ask about the assumable VA loan it might just be the best gift of the season! Premium lot, move-in ready condition, and an unbeatable community make this home a rare find at an affordable price.
Contact an agent
Home facts
- Year built:2019
- Listing ID #:6865543
Rooms and interior
- Bedrooms:3
- Total bathrooms:3
- Full bathrooms:1
- Half bathrooms:1
- Living area:2,126 sq. ft.
Heating and cooling
- Cooling:Central Air
- Heating:Forced Air
Structure and exterior
- Roof:Composition
- Year built:2019
- Building area:2,126 sq. ft.
- Lot area:0.07 Acres
Schools
- High school:Thunderridge
- Middle school:Ranch View
- Elementary school:Roxborough
Utilities
- Water:Public
- Sewer:Public Sewer
Finances and disclosures
- Price:$595,000
- Price per sq. ft.:$279.87
- Tax amount:$6,902 (2024)
New listings near 9694 Meeker Street
- New
 $760,000Active3 beds 4 baths2,017 sq. ft.
$760,000Active3 beds 4 baths2,017 sq. ft.3442 W Elmhurst Place, Littleton, CO 80120
MLS# 6849324Listed by: COLDWELL BANKER REALTY 56 - New
 $910,000Active3 beds 3 baths2,516 sq. ft.
$910,000Active3 beds 3 baths2,516 sq. ft.7708 S Irving Street, Littleton, CO 80120
MLS# 1674432Listed by: COLDWELL BANKER REALTY 56 - New
 $865,000Active3 beds 4 baths2,383 sq. ft.
$865,000Active3 beds 4 baths2,383 sq. ft.3434 W Elmhurst Place, Littleton, CO 80120
MLS# 3335060Listed by: COLDWELL BANKER REALTY 56 - New
 $1,295,000Active5 beds 5 baths4,041 sq. ft.
$1,295,000Active5 beds 5 baths4,041 sq. ft.930 W Dry Creek Road, Littleton, CO 80120
MLS# 2675201Listed by: THE STELLER GROUP, INC  $440,000Pending2 beds 2 baths1,300 sq. ft.
$440,000Pending2 beds 2 baths1,300 sq. ft.2916 W Long Circle W #D, Littleton, CO 80120
MLS# 3960892Listed by: HOMESMART $435,000Active2 beds 2 baths1,572 sq. ft.
$435,000Active2 beds 2 baths1,572 sq. ft.6991 S Bryant Street, Littleton, CO 80120
MLS# 1794665Listed by: REDFIN CORPORATION $925,000Pending2 beds 4 baths4,280 sq. ft.
$925,000Pending2 beds 4 baths4,280 sq. ft.8292 S Peninsula Drive, Littleton, CO 80120
MLS# 3503054Listed by: MB HAUSCHILD &CO $450,000Active2 beds 2 baths1,278 sq. ft.
$450,000Active2 beds 2 baths1,278 sq. ft.2943 W Riverwalk Circle #J, Littleton, CO 80123
MLS# 9339049Listed by: HQ HOMES- Open Sat, 12 to 2pm
 $985,000Active5 beds 3 baths3,644 sq. ft.
$985,000Active5 beds 3 baths3,644 sq. ft.2002 W Ridge Road, Littleton, CO 80120
MLS# 9810344Listed by: COMPASS - DENVER  $485,000Active3 beds 1 baths1,914 sq. ft.
$485,000Active3 beds 1 baths1,914 sq. ft.5362 S Cedar Street, Littleton, CO 80120
MLS# 7660187Listed by: RE/MAX PROFESSIONALS
