9714 W Avalon Place, Littleton, CO 80127
Local realty services provided by:Better Homes and Gardens Real Estate Kenney & Company
9714 W Avalon Place,Littleton, CO 80127
$1,075,000
- 6 Beds
- 4 Baths
- 4,366 sq. ft.
- Single family
- Active
Listed by:lori rossrosslori1914@gmail.com,303-437-4563
Office:dubrova and associate llc.
MLS#:6018835
Source:ML
Price summary
- Price:$1,075,000
- Price per sq. ft.:$246.22
- Monthly HOA dues:$55
About this home
Better than new, this stunning 6-bedroom, 4-bathroom home with a fully finished garden-level basement offers a rare blend of thoughtful design, modern updates, and an exceptional setting on a quiet cul-de-sac. Inside, soaring ceilings and expansive picture windows frame the Colorado skies and fill the home with natural light. The updated kitchen impresses with a gas range, double ovens, granite countertops, and a stylish tile backsplash, seamlessly connecting to the main living areas highlighted by newly refinished hardwood floors throughout the main level. Upstairs, the primary suite is a true retreat, featuring vaulted ceilings, mountain views, a spacious bathroom, and a generous closet designed for two. This level also offers three additional bedrooms, a full bathroom, and a versatile loft - ideal for homework, play, or cozy family time. With three expansive living areas, one on each floor, this home provides plenty of space to come together and make memories, or to spread out and enjoy quiet moments of your own. The backyard retreat is ideal for entertaining, featuring a brand new 36’ x 12’ Trex deck with built-in gas line for a grill or fire pit, surrounded by mature trees and lush landscaping that only time can create. Practical upgrades provide peace of mind, including a new roof, furnace and A/C, water heater, and fresh interior and exterior paint. This home is truly move-in ready and perfectly embodies the best of the TrailMark neighborhood lifestyle. Nestled along the scenic hogback, TrailMark is a one-of-a-kind community that blends natural beauty with neighborhood charm. Fully surrounded by open space, and featuring miles of trails, peaceful ponds, and multiple parks, it offers a true Colorado lifestyle right at your doorstep. Residents enjoy a vibrant calendar of year-round events—including concerts, outdoor movies, chili cook-offs, parades, and visits from the Easter Bunny and Santa—making TrailMark as welcoming and connected as it is beautiful.
Contact an agent
Home facts
- Year built:2003
- Listing ID #:6018835
Rooms and interior
- Bedrooms:6
- Total bathrooms:4
- Full bathrooms:4
- Living area:4,366 sq. ft.
Heating and cooling
- Cooling:Central Air
- Heating:Forced Air, Natural Gas
Structure and exterior
- Roof:Composition
- Year built:2003
- Building area:4,366 sq. ft.
- Lot area:0.21 Acres
Schools
- High school:Chatfield
- Middle school:Falcon Bluffs
- Elementary school:Shaffer
Utilities
- Water:Public
- Sewer:Public Sewer
Finances and disclosures
- Price:$1,075,000
- Price per sq. ft.:$246.22
- Tax amount:$5,098 (2024)
New listings near 9714 W Avalon Place
- Coming SoonOpen Sat, 11am to 2pm
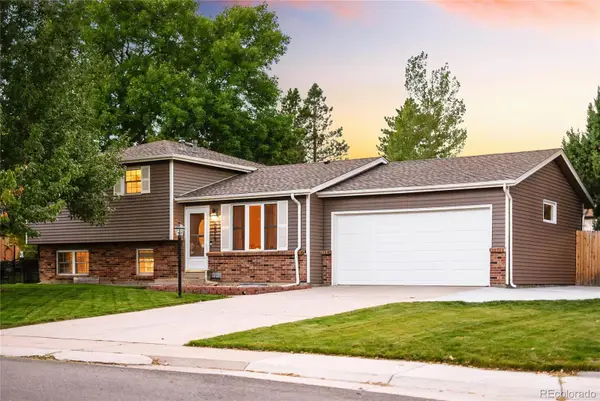 $599,500Coming Soon4 beds 3 baths
$599,500Coming Soon4 beds 3 baths6615 S Field Street, Littleton, CO 80123
MLS# 3458597Listed by: EMBLEM REAL ESTATE, INC. - Open Sat, 10am to 1pmNew
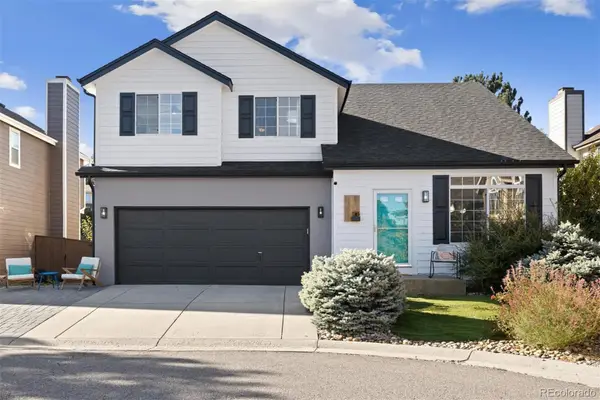 $620,000Active4 beds 3 baths2,720 sq. ft.
$620,000Active4 beds 3 baths2,720 sq. ft.8397 Cobblestone Court, Highlands Ranch, CO 80126
MLS# 8953707Listed by: GUIDE REAL ESTATE - Coming Soon
 $698,000Coming Soon5 beds 5 baths
$698,000Coming Soon5 beds 5 baths7681 S Wellington Street, Centennial, CO 80122
MLS# IR1043722Listed by: JASON MITCHELL REAL ESTATE COLORADO, LLC - New
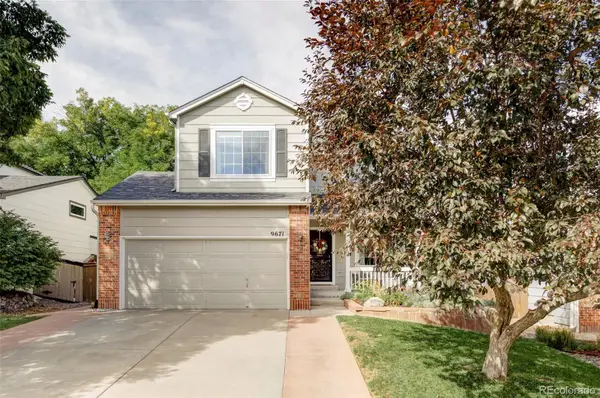 $625,000Active5 beds 3 baths2,239 sq. ft.
$625,000Active5 beds 3 baths2,239 sq. ft.9671 Whitecliff Place, Highlands Ranch, CO 80129
MLS# 6381316Listed by: MILEHIMODERN - Coming SoonOpen Sat, 11am to 1pm
 $787,500Coming Soon2 beds 4 baths
$787,500Coming Soon2 beds 4 baths2597 Channel Drive, Highlands Ranch, CO 80129
MLS# 3310140Listed by: KENTWOOD REAL ESTATE DTC, LLC - New
 $610,000Active3 beds 3 baths1,863 sq. ft.
$610,000Active3 beds 3 baths1,863 sq. ft.6723 Amherst Court, Highlands Ranch, CO 80130
MLS# 4067324Listed by: ORCHARD BROKERAGE LLC - New
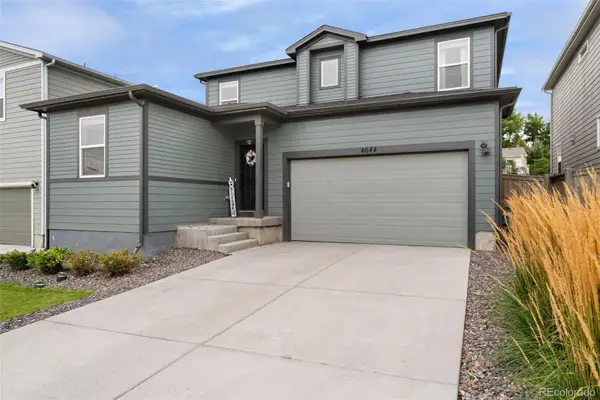 $805,000Active4 beds 3 baths3,481 sq. ft.
$805,000Active4 beds 3 baths3,481 sq. ft.4644 S Kipling Circle, Littleton, CO 80123
MLS# 5163906Listed by: EXP REALTY, LLC - New
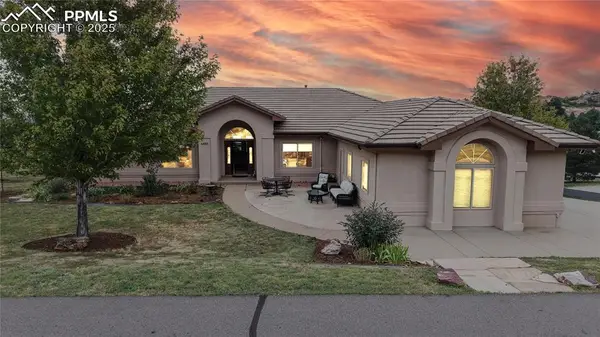 $1,350,000Active4 beds 4 baths4,689 sq. ft.
$1,350,000Active4 beds 4 baths4,689 sq. ft.6480 Willow Broom Trail, Littleton, CO 80125
MLS# 9341864Listed by: RE/MAX EDGE LLC - New
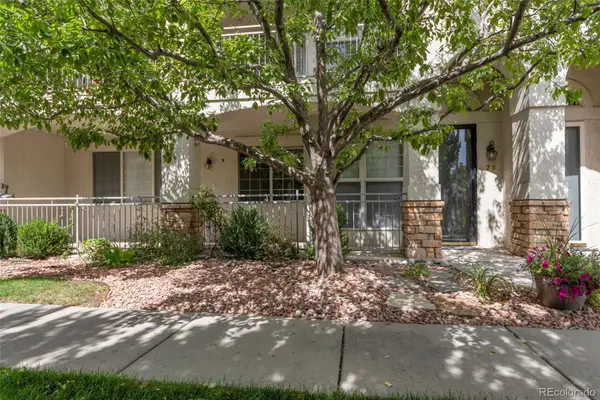 $465,000Active2 beds 2 baths1,205 sq. ft.
$465,000Active2 beds 2 baths1,205 sq. ft.5350 S Jay Circle #7D, Denver, CO 80123
MLS# 8112404Listed by: MB CO PROPERTY SALES INC
