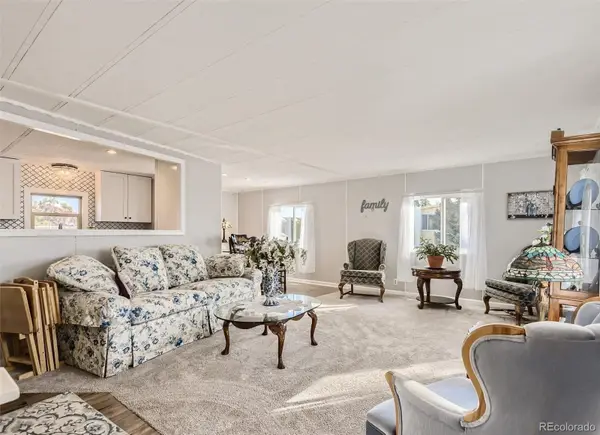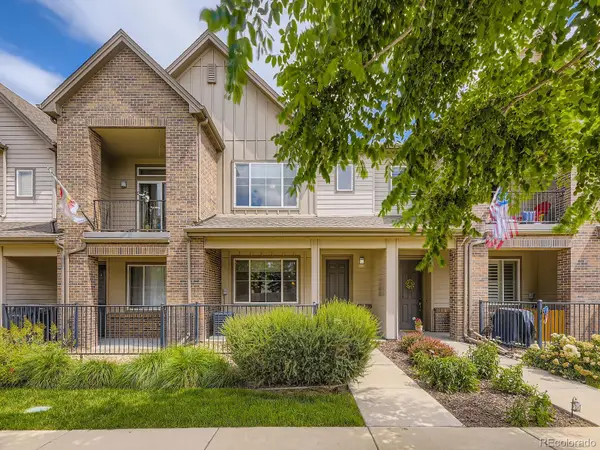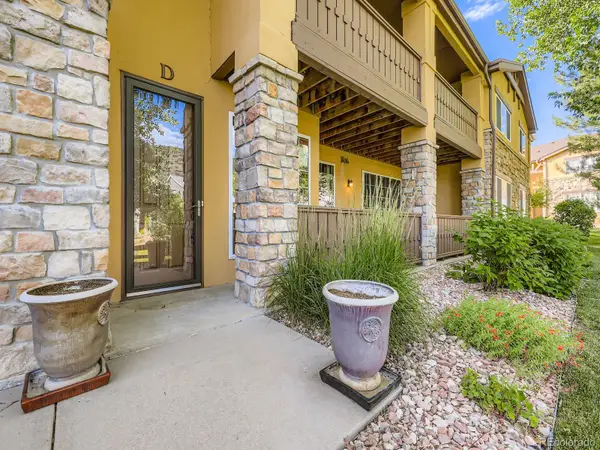9816 S Holland Street, Littleton, CO 80127
Local realty services provided by:Better Homes and Gardens Real Estate Kenney & Company
Listed by:scott westenseescott@griffithhometeam.com,303-515-1017
Office:re/max professionals
MLS#:2530017
Source:ML
Price summary
- Price:$799,999
- Price per sq. ft.:$312.38
- Monthly HOA dues:$55
About this home
*Buyer's Loan Fell Through* Welcome home to this stunning residence in sought-after Trailmark, within minutes of endless outdoor activities and all Littleton has to offer. Professional mature landscaping and an inviting porch unfold to over 2,500+ sqft of functional living and entertaining space. Beautiful hardwood floors, a neutral palette, and grand 20’ ceilings seamlessly tie together the main living areas. The spacious family room is drenched in natural light while the gas fireplace with custom reclaimed wood accents brings warmth and texture to the space. Enjoy preparing a meal in the updated kitchen featuring granite counters, a stainless steel appliance package, ample white cabinetry with pull-out shelving, and a breakfast bar. Step out the large glass slider to a sizeable stamped concrete patio, and the gas line is ideal for BBQ enthusiasts. A Juliet balcony greets you upstairs before arriving at two generously sized secondary bedrooms, an upgraded full bath, and the primary suite. This spacious sanctuary is complete with vaulted ceilings, a walk-in closet, and an ensuite 5-piece bath. Descend to the finished lower level for family movie nights in the large den. A non-conforming 4th bedroom is ideal for a home gym, playroom, or room for guests. Additional features include new security doors with a bronzed oil finish (over $16k), a main floor home office/guest suite with a custom-built-in Murphy Bed, upgraded wrought iron railings, electronic blinds on the upper level windows, and a spacious laundry room leading to the attached 2-car garage. Grab your mountain bikes, jet ski, hiking boots, or fishing poles as 9816 S Holland Street is ideally located within minutes of Chatfield Reservoir and the Botanic Gardens at Chatfield for endless outdoor fun. With award-winning Jefferson County schools, shopping, dining, and entertainment at Aspen Grove and Downtown Littleton close by, 9816 S Holland Street is a property that cannot be beat. Book your showing today!
Contact an agent
Home facts
- Year built:2001
- Listing ID #:2530017
Rooms and interior
- Bedrooms:3
- Total bathrooms:4
- Full bathrooms:2
- Living area:2,561 sq. ft.
Heating and cooling
- Cooling:Central Air
- Heating:Forced Air, Natural Gas
Structure and exterior
- Roof:Composition
- Year built:2001
- Building area:2,561 sq. ft.
- Lot area:0.14 Acres
Schools
- High school:Chatfield
- Middle school:Falcon Bluffs
- Elementary school:Shaffer
Utilities
- Water:Public
- Sewer:Public Sewer
Finances and disclosures
- Price:$799,999
- Price per sq. ft.:$312.38
- Tax amount:$3,828 (2024)
New listings near 9816 S Holland Street
- Coming Soon
 $2,595,000Coming Soon6 beds 5 baths
$2,595,000Coming Soon6 beds 5 baths19 Blue Heron Drive, Littleton, CO 80121
MLS# 8705983Listed by: KENTWOOD REAL ESTATE DTC, LLC  $79,000Active2 beds 2 baths1,064 sq. ft.
$79,000Active2 beds 2 baths1,064 sq. ft.8201 S Santa Fe Drive, Littleton, CO 80120
MLS# 3491233Listed by: NEXT REALTY & MANAGEMENT, LLC $359,900Active3 beds 3 baths1,540 sq. ft.
$359,900Active3 beds 3 baths1,540 sq. ft.5547 S Lowell Boulevard, Littleton, CO 80123
MLS# 4689121Listed by: RE/MAX ALLIANCE $79,950Active2 beds 2 baths980 sq. ft.
$79,950Active2 beds 2 baths980 sq. ft.8201 S Santa Fe Drive, Littleton, CO 80120
MLS# 5679510Listed by: REALTY ONE GROUP PLATINUM ELITE COLORADO $570,000Active4 beds 2 baths2,551 sq. ft.
$570,000Active4 beds 2 baths2,551 sq. ft.7194 S Vine Circle #E, Littleton, CO 80122
MLS# 5988794Listed by: KELLER WILLIAMS TRILOGY $159,900Active2 beds 2 baths1,344 sq. ft.
$159,900Active2 beds 2 baths1,344 sq. ft.8201 S Santa Fe Drive, Littleton, CO 80120
MLS# 2013225Listed by: NAV REAL ESTATE $525,000Active3 beds 3 baths1,581 sq. ft.
$525,000Active3 beds 3 baths1,581 sq. ft.600 E Dry Creek Place, Littleton, CO 80122
MLS# 3366441Listed by: CACHE REALTY GROUP LLC $509,500Active2 beds 2 baths1,292 sq. ft.
$509,500Active2 beds 2 baths1,292 sq. ft.9896 W Freiburg Drive #1D, Littleton, CO 80127
MLS# 3887549Listed by: LEGACY REALTY- Open Sat, 1 to 2pm
 $110,000Active3 beds 2 baths1,584 sq. ft.
$110,000Active3 beds 2 baths1,584 sq. ft.8201 S Santa Fe Drive, Littleton, CO 80120
MLS# 4278283Listed by: KELLER WILLIAMS ADVANTAGE REALTY LLC - New
 $719,000Active3 beds 4 baths2,024 sq. ft.
$719,000Active3 beds 4 baths2,024 sq. ft.5015 S Prince Place, Littleton, CO 80123
MLS# 4412776Listed by: WORTH CLARK REALTY
