9846 Hilberts Way, Littleton, CO 80125
Local realty services provided by:Better Homes and Gardens Real Estate Kenney & Company
Listed by: david novakdavidnovak@remax.net,303-929-9660
Office: re/max professionals
MLS#:6883172
Source:ML
Price summary
- Price:$1,200,000
- Price per sq. ft.:$247.63
About this home
Rare Former Popular Wonderland "Oriole" Model Home. Step into this 5 bed, 5 bath home with a 3 car tandem garage— where luxury meets lifestyle in the heart of Sterling Ranch. With almost 4800 finished sq. feet, and over $300K in upgrades, this striking 5-bedroom home boasts 3-level, grand entry staircase with mountain views through a wall of windows, 12'-14’ ceilings, soaring windows, 8' doors, dark wood flooring, custom barn doors, expansive walls of glass (over 35' of sliding glass) that connect indoor and outdoor living, and a gourmet kitchen with granite counter tops, stainless appliances, sleek white cabinets, large pantry and center island, designed to entertain. The private owner’s suite on its own wing, features a HUGE bathroom with a freestanding tub, oversized 100' sq. foot shower, and custom closet the size of most bedrooms. Additionally on the upper level, a dedicated loft/play area, 3 additional bedrooms with walk-in closets, 3 full baths and laundry room with mountain views. The newly finished basement features a huge living area, wet bar, additional bedroom and a 3/4 bath. This great home also has 2 new A/C Units, and a newer roof. Open all the sliding glass to enjoy those fine Colorado days and evenings in your professionally landscaped, fenced yard with a gas fire pit. Located in the Douglas County School district, this community also features, coffee shop, brewery, trails, parks, community events, a club house and pool all within walking distance. Do NOT Miss this great home schedule your showings today.
Contact an agent
Home facts
- Year built:2017
- Listing ID #:6883172
Rooms and interior
- Bedrooms:5
- Total bathrooms:5
- Full bathrooms:3
- Half bathrooms:1
- Living area:4,846 sq. ft.
Heating and cooling
- Cooling:Central Air
- Heating:Forced Air
Structure and exterior
- Roof:Composition
- Year built:2017
- Building area:4,846 sq. ft.
- Lot area:0.17 Acres
Schools
- High school:Thunderridge
- Middle school:Ranch View
- Elementary school:Roxborough
Utilities
- Sewer:Public Sewer
Finances and disclosures
- Price:$1,200,000
- Price per sq. ft.:$247.63
- Tax amount:$11,923 (2024)
New listings near 9846 Hilberts Way
- Open Sat, 10am to 1pmNew
 $549,900Active5 beds -- baths2,340 sq. ft.
$549,900Active5 beds -- baths2,340 sq. ft.3370 W Belleview Avenue, Littleton, CO 80123
MLS# 4832660Listed by: EXP REALTY, LLC - New
 $595,000Active3 beds 1 baths1,010 sq. ft.
$595,000Active3 beds 1 baths1,010 sq. ft.1484 W Lake Avenue, Littleton, CO 80120
MLS# 7739318Listed by: COMPASS - DENVER - New
 $879,000Active6 beds 4 baths4,223 sq. ft.
$879,000Active6 beds 4 baths4,223 sq. ft.4411 W Jamison Place, Littleton, CO 80128
MLS# 4038646Listed by: FIRST INTEGRITY HOME BUYERS - Coming Soon
 $1,200,000Coming Soon6 beds 4 baths
$1,200,000Coming Soon6 beds 4 baths2480 W Jamison Way, Littleton, CO 80120
MLS# 3973843Listed by: EXP REALTY, LLC - Coming Soon
 $649,950Coming Soon5 beds 2 baths
$649,950Coming Soon5 beds 2 baths3509 W Alamo Place, Littleton, CO 80123
MLS# 6180148Listed by: RE/MAX PROFESSIONALS - Open Fri, 3 to 5pmNew
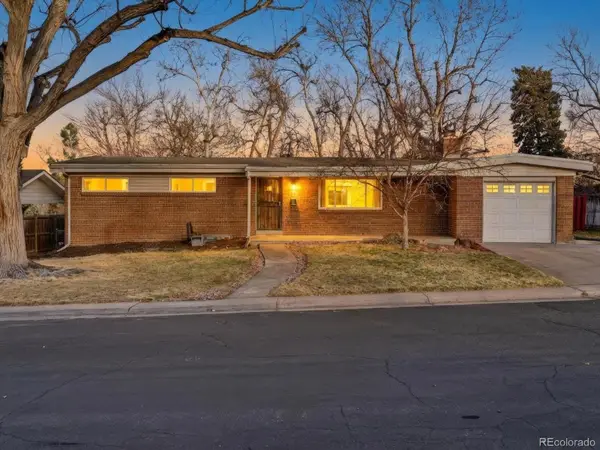 $600,000Active5 beds 3 baths2,592 sq. ft.
$600,000Active5 beds 3 baths2,592 sq. ft.6852 S Greenwood Street, Littleton, CO 80120
MLS# 3567766Listed by: THE AGENCY - DENVER - Coming SoonOpen Sat, 10am to 12pm
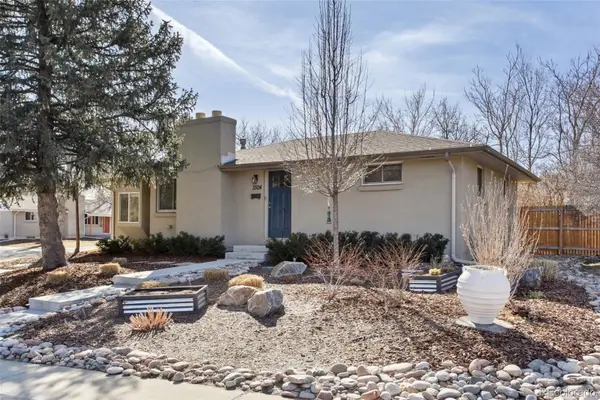 $595,000Coming Soon5 beds 3 baths
$595,000Coming Soon5 beds 3 baths3504 W Alamo Drive, Littleton, CO 80123
MLS# 5948940Listed by: 8Z REAL ESTATE - New
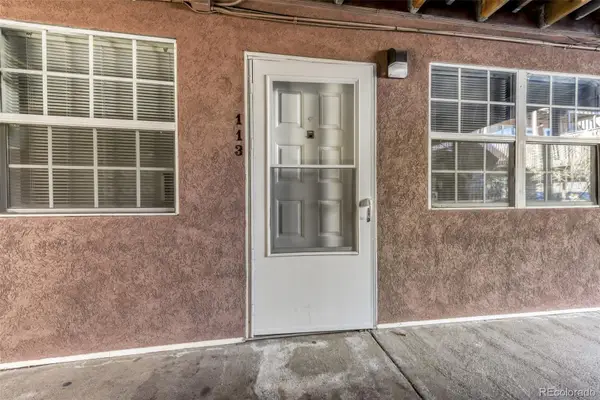 $319,900Active2 beds 1 baths800 sq. ft.
$319,900Active2 beds 1 baths800 sq. ft.5873 S Prince Street #113C, Littleton, CO 80120
MLS# 7018090Listed by: EXP REALTY, LLC - New
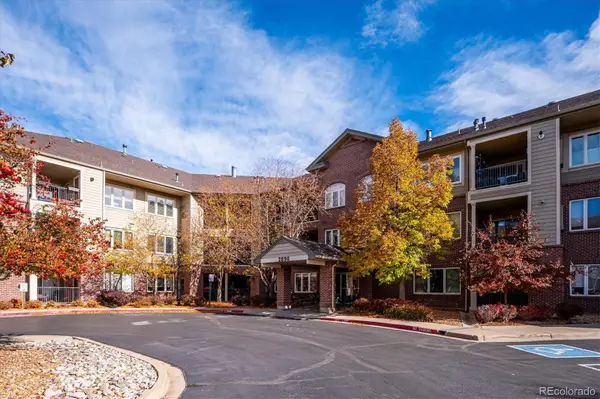 $450,000Active2 beds 2 baths1,080 sq. ft.
$450,000Active2 beds 2 baths1,080 sq. ft.2896 W Riverwalk Circle #A109, Littleton, CO 80123
MLS# 5938122Listed by: RE/MAX PROFESSIONALS - New
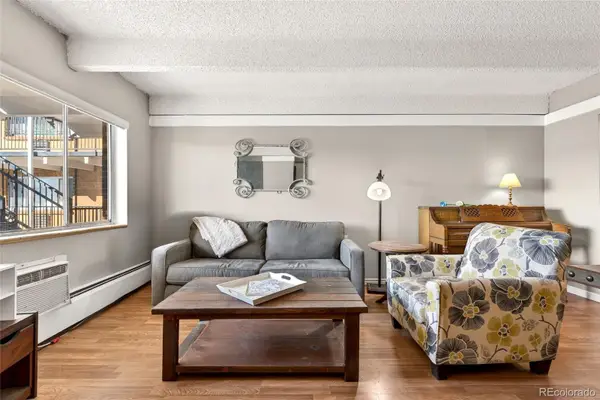 $165,000Active1 beds 1 baths576 sq. ft.
$165,000Active1 beds 1 baths576 sq. ft.800 W Belleview Avenue #411, Englewood, CO 80110
MLS# 9960389Listed by: EXP REALTY, LLC

