1084 Iron Mountain Drive, Livermore, CO 80536
Local realty services provided by:Better Homes and Gardens Real Estate Kenney & Company
1084 Iron Mountain Drive,Livermore, CO 80536
$799,000
- 4 Beds
- 3 Baths
- 2,918 sq. ft.
- Single family
- Active
Listed by: andria porter stashak, eric stashakandria@seedpropertygrp.com,719-440-1774
Office: keller williams dtc
MLS#:5138542
Source:ML
Price summary
- Price:$799,000
- Price per sq. ft.:$273.82
- Monthly HOA dues:$38.33
About this home
Tucked away on 3.52 wooded acres in Glacier View Meadows near Red Feather Lakes, this custom log home offers the privacy, craftsmanship, and mountain setting that define Colorado living. Surrounded by towering pines, it’s an ideal full-time residence, second home, or year-round vacation retreat.
Built with distinctive sinker cypress logs, this one-of-a-kind Colorado cabin showcases timeless character throughout. Soaring cathedral ceilings, exposed tongue-and-groove beams, and hand-carved details create a warm, authentic feel. The great room features a dramatic fireplace and striking carved staircase, while the kitchen and dining area provide inviting space for everyday living and entertaining.
The primary suite includes a five-piece bath and dual walk-in closets, and a loft-style recreation area offers flexible additional living space.
Outdoor living shines with a wraparound deck, hot tub, and peaceful forest views under star-filled skies. Additional highlights include a heated two-car garage, shop or workout room, and a 20x24 pole barn for storage and hobbies.
Located just 50 minutes from Fort Collins with easy access to hiking, fishing, and the amenities of Red Feather Lakes, Glacier View Meadows offers maintained roads, private ponds, open space, and trails. This mountain retreat is a rare opportunity to own a beautifully crafted Colorado cabin designed for every season.
Contact an agent
Home facts
- Year built:1999
- Listing ID #:5138542
Rooms and interior
- Bedrooms:4
- Total bathrooms:3
- Full bathrooms:3
- Living area:2,918 sq. ft.
Heating and cooling
- Heating:Forced Air
Structure and exterior
- Roof:Metal
- Year built:1999
- Building area:2,918 sq. ft.
- Lot area:3.52 Acres
Schools
- High school:Poudre
- Middle school:Cache La Poudre
- Elementary school:Cache La Poudre
Utilities
- Water:Well
- Sewer:Septic Tank
Finances and disclosures
- Price:$799,000
- Price per sq. ft.:$273.82
- Tax amount:$4,387 (2024)
New listings near 1084 Iron Mountain Drive
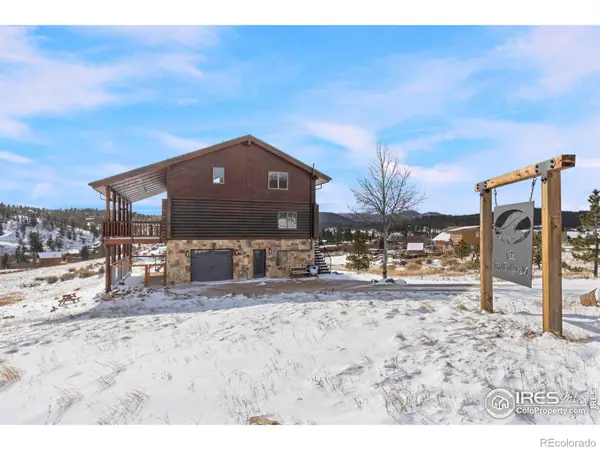 $849,900Active2 beds 2 baths2,292 sq. ft.
$849,900Active2 beds 2 baths2,292 sq. ft.357 Navajo Road, Red Feather Lakes, CO 80545
MLS# IR1049527Listed by: SUMMIT REAL ESTATE & MARKETING- New
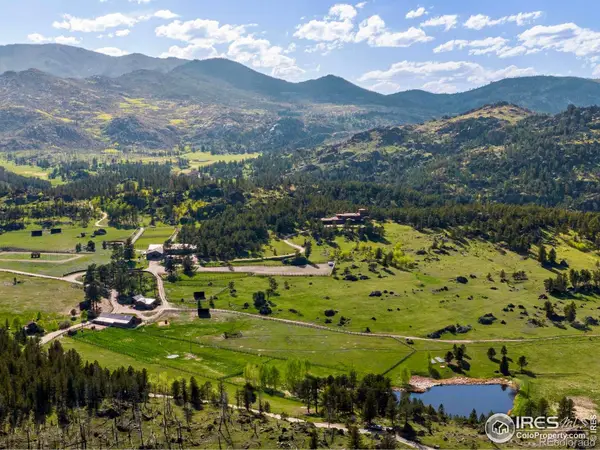 $10,900,000Active5 beds 6 baths10,422 sq. ft.
$10,900,000Active5 beds 6 baths10,422 sq. ft.9200 Old Flowers Road, Bellvue, CO 80512
MLS# IR1050967Listed by: NORTHWEST REAL ESTATE - New
 $380,000Active3 beds 2 baths3,980 sq. ft.
$380,000Active3 beds 2 baths3,980 sq. ft.38 Carson Peak Court, Livermore, CO 80536
MLS# IR1050902Listed by: COLDWELL BANKER REALTY-NOCO - New
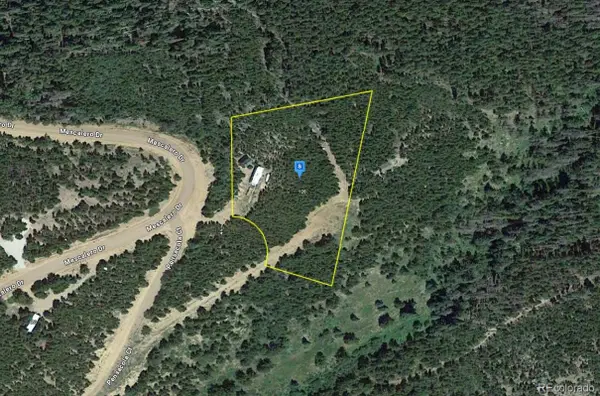 $78,999Active0.95 Acres
$78,999Active0.95 Acres126 Pensacola Court, Red Feather Lakes, CO 80545
MLS# 8039752Listed by: PLATLABS LLC - New
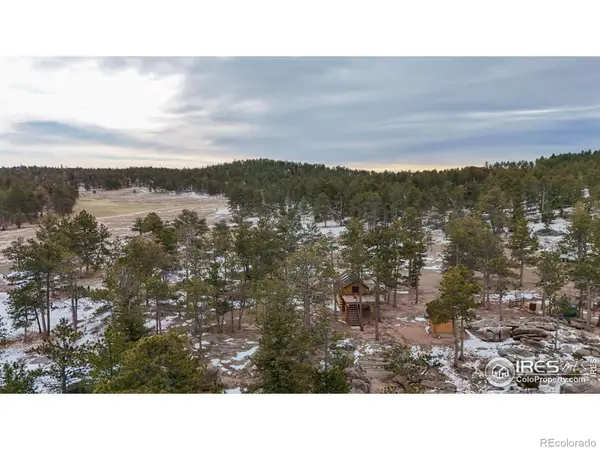 $440,000Active40 Acres
$440,000Active40 Acres11741 County Road 67j, Livermore, CO 80536
MLS# IR1050762Listed by: HAYDEN OUTDOORS - WINDSOR - New
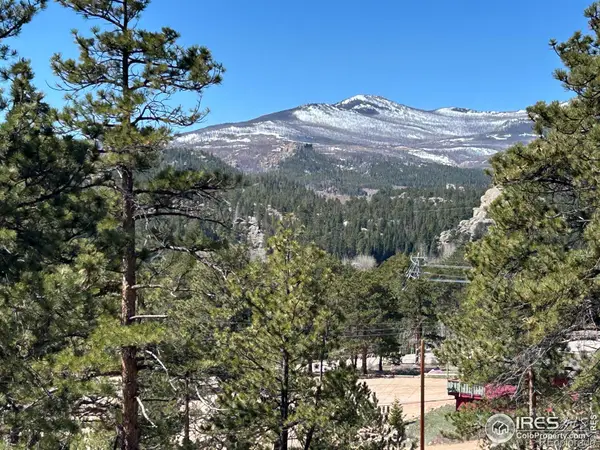 $142,500Active0.91 Acres
$142,500Active0.91 Acres295 Piney Knolls Drive, Red Feather Lakes, CO 80545
MLS# IR1050670Listed by: PONDEROSA REALTY ASSOCIATES 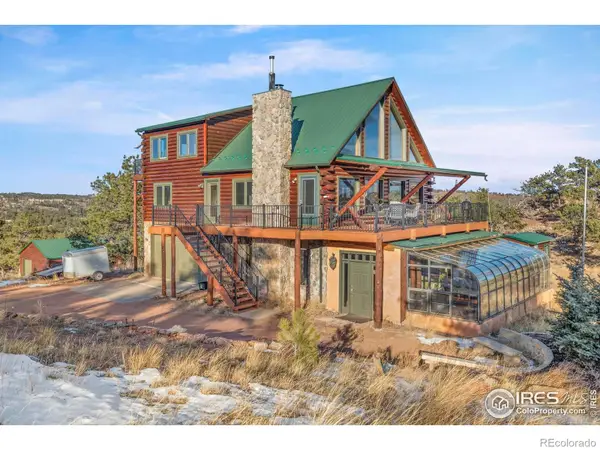 $800,000Active3 beds 2 baths3,085 sq. ft.
$800,000Active3 beds 2 baths3,085 sq. ft.1124 Pilgrim Place, Livermore, CO 80536
MLS# IR1050623Listed by: GROUP MULBERRY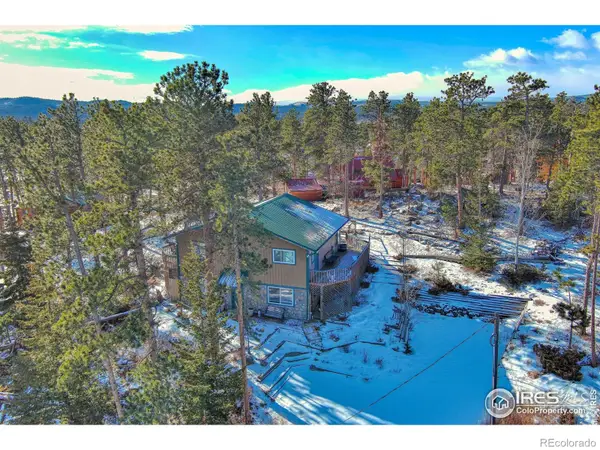 $548,500Active3 beds 1 baths1,792 sq. ft.
$548,500Active3 beds 1 baths1,792 sq. ft.231 Snake Lake Drive, Red Feather Lakes, CO 80545
MLS# IR1050611Listed by: RE/MAX NEXUS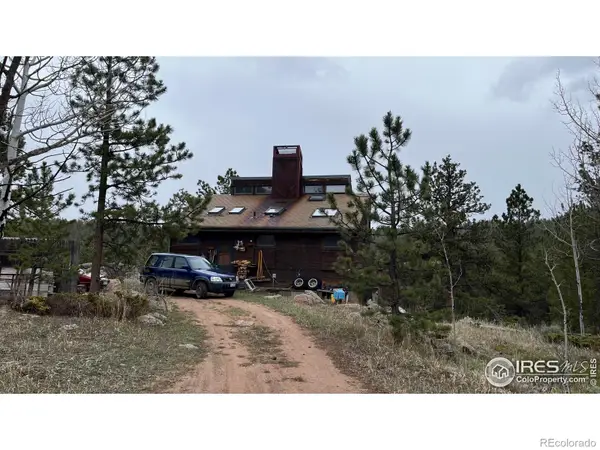 $275,000Active1 beds 1 baths1,288 sq. ft.
$275,000Active1 beds 1 baths1,288 sq. ft.480 Comanche Circle, Red Feather Lakes, CO 80545
MLS# IR1050530Listed by: PORTER REAL ESTATE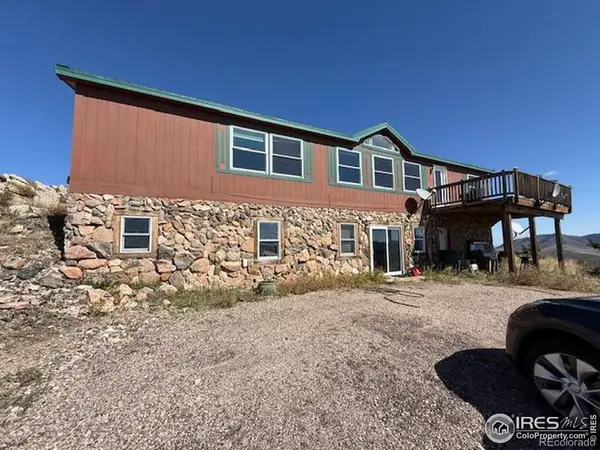 $410,000Active4 beds 3 baths3,171 sq. ft.
$410,000Active4 beds 3 baths3,171 sq. ft.1049 Hewlett Gulch Road, Livermore, CO 80536
MLS# IR1050415Listed by: EXP REALTY - HUB

