115 Arapaho Ridge Road, Livermore, CO 80536
Local realty services provided by:Better Homes and Gardens Real Estate Kenney & Company
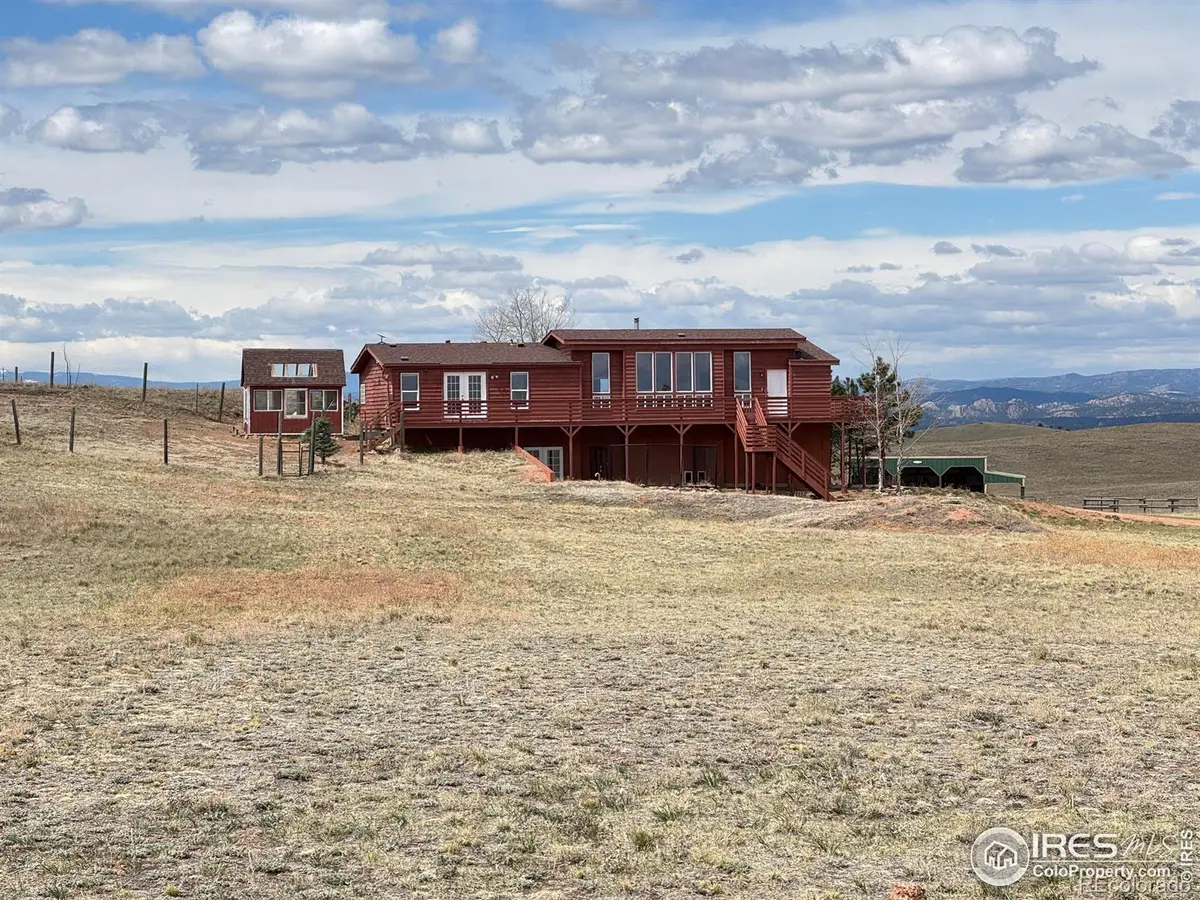


115 Arapaho Ridge Road,Livermore, CO 80536
$550,000
- 4 Beds
- 3 Baths
- 2,596 sq. ft.
- Single family
- Active
Listed by:lisa ketner9702707089
Office:key realty ltd
MLS#:IR1032993
Source:ML
Price summary
- Price:$550,000
- Price per sq. ft.:$211.86
- Monthly HOA dues:$16.67
About this home
35 Acres of Possibility and Privacy. If you could bottle the mountain air, views, and quiet here, you'd have something truly valuable. Set on 35 acres, this 4-bed, 3-bath home offers space, seclusion, and potential. Horse-friendly with fenced pastures, a loafing shed, and room to build the barn or outbuilding of your choice. And, grow your own plants in the greenhouse. Inside, you'll find an open layout with vaulted ceilings, wood floors, and a kitchen that connects seamlessly to the dining and living areas. The primary suite includes a walk-in closet, a 5-piece bath, and French doors leading to a wraparound deck with views of the Mummy and Snowy Ranges. The walkout basement includes two bedrooms and a bathroom. One of the bedrooms has French doors leading directly outside, making it ideal for use as an office, studio, or flex space. The basement is framed, with flooring and walls already in place-just waiting for the finishing touches. A bonus is the attached oversized tandem 4-car garage. This property is located just off County Road 37 (Red Mountain Rd), a school road maintained and plowed by the county and is less than an hour from Fort Collins, Cheyenne, and Laramie. While the home is in need of renovation, it presents a unique opportunity to build equity. With some vision and effort, you can unlock the full potential of this property and make it your own.
Contact an agent
Home facts
- Year built:2001
- Listing Id #:IR1032993
Rooms and interior
- Bedrooms:4
- Total bathrooms:3
- Full bathrooms:1
- Half bathrooms:1
- Living area:2,596 sq. ft.
Heating and cooling
- Heating:Baseboard, Forced Air, Propane, Wood Stove
Structure and exterior
- Roof:Wood Shingles
- Year built:2001
- Building area:2,596 sq. ft.
- Lot area:35.1 Acres
Schools
- High school:Poudre
- Middle school:Boltz
- Elementary school:Livermore
Utilities
- Water:Well
Finances and disclosures
- Price:$550,000
- Price per sq. ft.:$211.86
- Tax amount:$3,557 (2024)
New listings near 115 Arapaho Ridge Road
- New
 $1,925,000Active4 beds 4 baths4,218 sq. ft.
$1,925,000Active4 beds 4 baths4,218 sq. ft.1388 Mount Moriah Road, Livermore, CO 80536
MLS# 3313014Listed by: HAYDEN OUTDOORS LLC - New
 $639,900Active3 beds 3 baths1,680 sq. ft.
$639,900Active3 beds 3 baths1,680 sq. ft.330 Line Camp Drive, Livermore, CO 80536
MLS# IR1041258Listed by: COLDWELL BANKER REALTY-NOCO - New
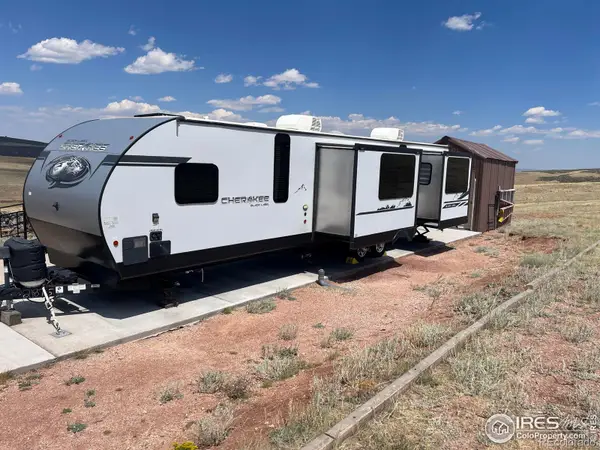 $179,000Active-- beds -- baths
$179,000Active-- beds -- baths0 Plano Drive, Red Feather Lakes, CO 80545
MLS# IR1041164Listed by: HAYDEN OUTDOORS - WINDSOR - Open Sun, 11am to 1pmNew
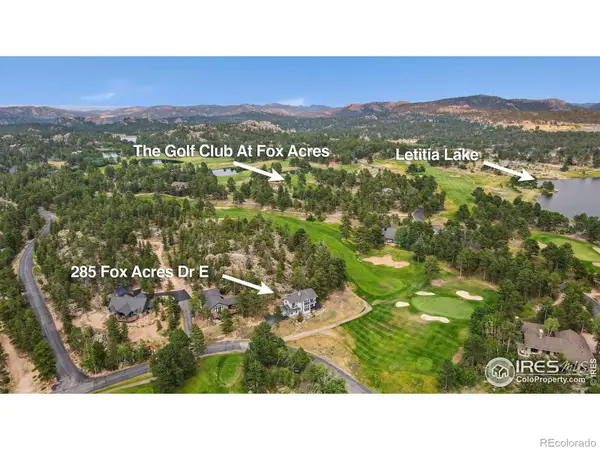 $750,000Active2 beds 3 baths2,110 sq. ft.
$750,000Active2 beds 3 baths2,110 sq. ft.285 Fox Acres Drive E, Red Feather Lakes, CO 80545
MLS# IR1041065Listed by: GROUP MULBERRY - New
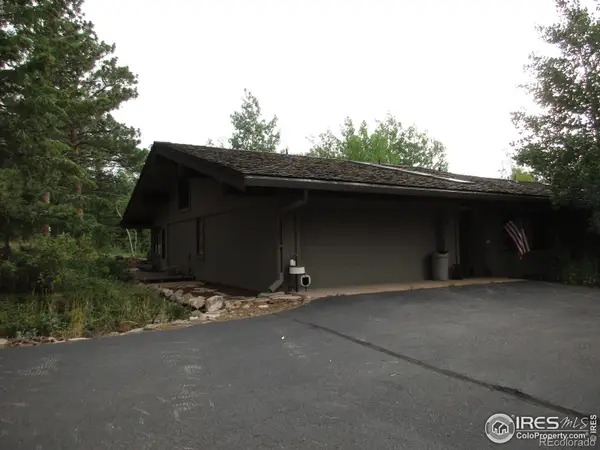 $370,000Active2 beds 2 baths1,332 sq. ft.
$370,000Active2 beds 2 baths1,332 sq. ft.58 Aspen Lane, Red Feather Lakes, CO 80545
MLS# IR1041057Listed by: RE/MAX TOWN AND COUNTRY - New
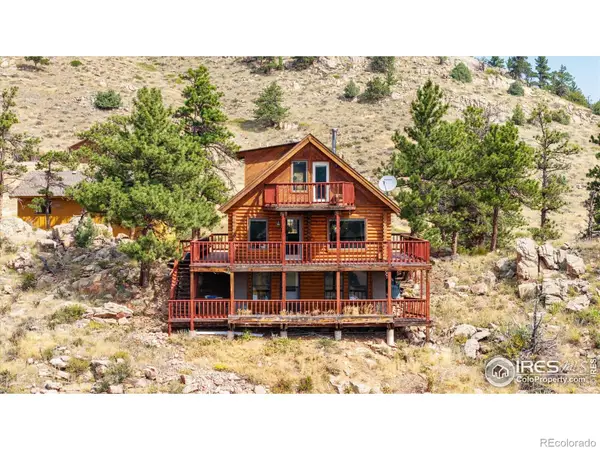 $499,000Active3 beds 3 baths2,034 sq. ft.
$499,000Active3 beds 3 baths2,034 sq. ft.23 E Quandary Court, Livermore, CO 80536
MLS# IR1041002Listed by: COLORADO FRONT RANGE REALTY LLC - New
 $775,000Active2 beds 1 baths1,048 sq. ft.
$775,000Active2 beds 1 baths1,048 sq. ft.3513 N County Road 89, Red Feather Lakes, CO 80545
MLS# IR1040919Listed by: HAYDEN OUTDOORS - WINDSOR - New
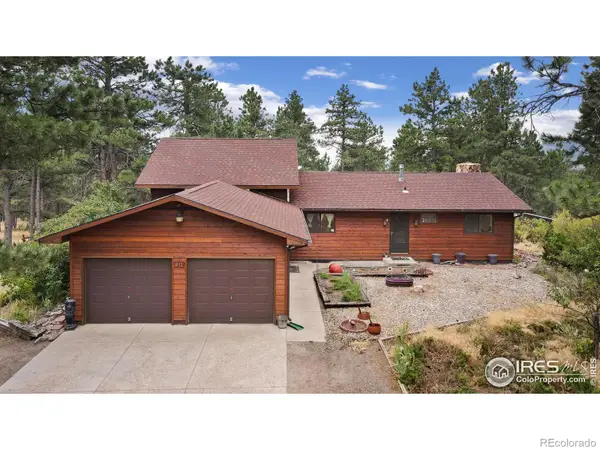 $875,000Active3 beds 2 baths2,688 sq. ft.
$875,000Active3 beds 2 baths2,688 sq. ft.269 Cox Court, Bellvue, CO 80512
MLS# IR1040873Listed by: KITTLE REAL ESTATE - New
 $165,000Active35 Acres
$165,000Active35 Acres0 Dewclaw Road, Red Feather Lakes, CO 80545
MLS# IR1040848Listed by: NORTHWEST REAL ESTATE - New
 $1,000,000Active160 Acres
$1,000,000Active160 Acres387 Old Camp Road, Bellvue, CO 80512
MLS# IR1040832Listed by: HAYDEN OUTDOORS - WINDSOR
