1278 Cucharas Mountain Drive, Livermore, CO 80536
Local realty services provided by:Better Homes and Gardens Real Estate Kenney & Company
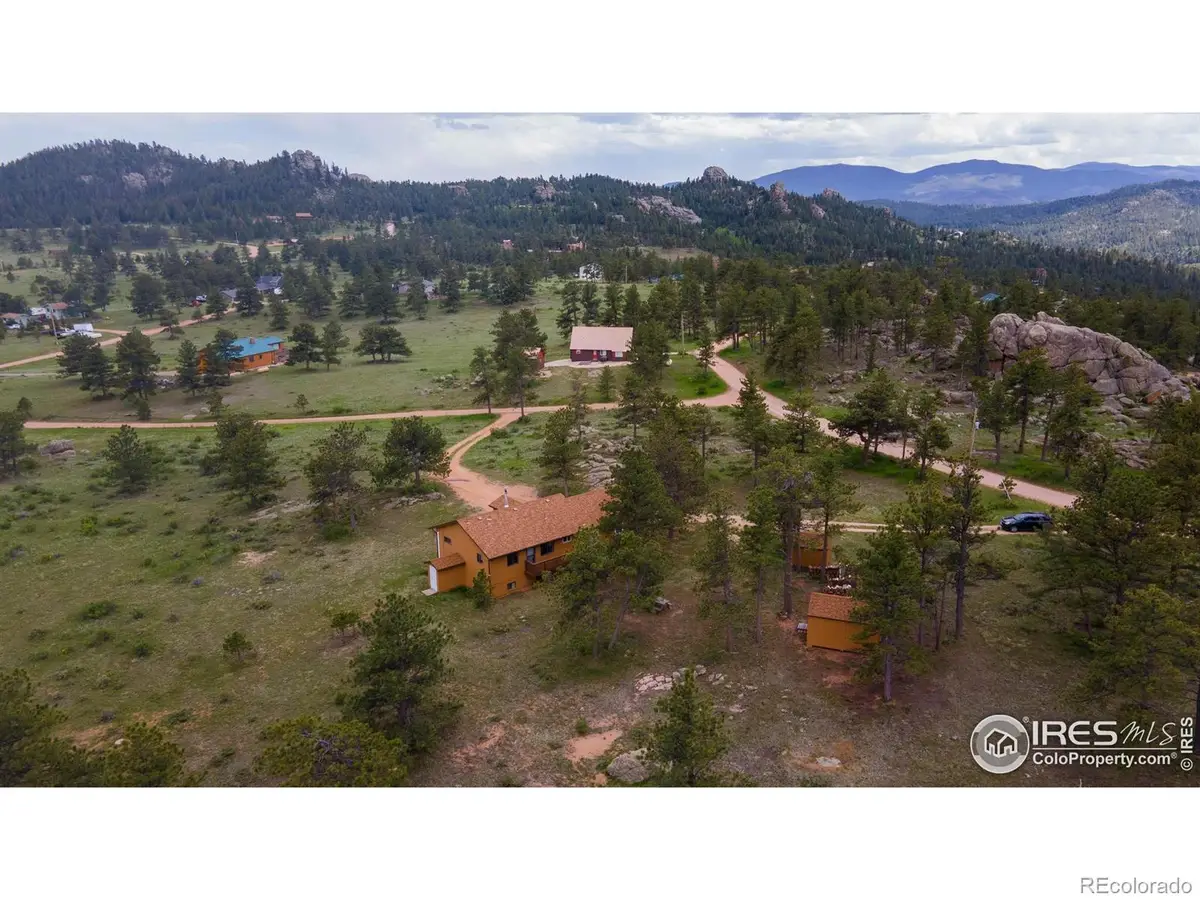
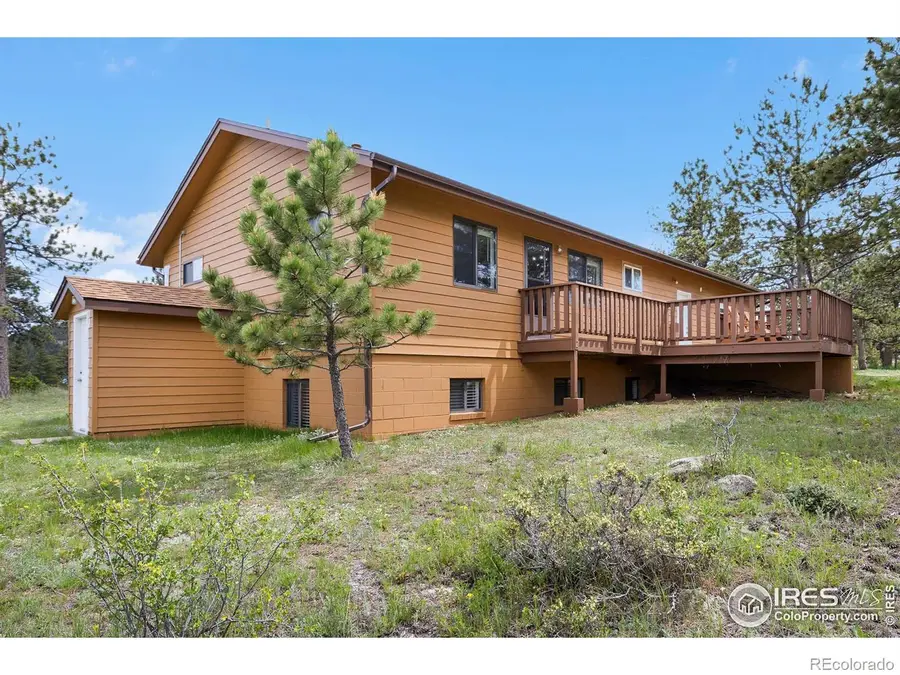

Listed by:shannon ellis9709883810
Office:west and main homes
MLS#:IR1036765
Source:ML
Price summary
- Price:$480,000
- Price per sq. ft.:$252.1
- Monthly HOA dues:$50
About this home
Custom Mountain Retreat in Glacier View Meadows - Fully Updated! This lightly lived-in, custom-built home on 3.6 acres was remodeled in 2022 with new kitchen countertops, cabinets, hardware, appliances, LVP flooring on the main level, tile, showers, sinks, vanities, mirrors, plumbing fixtures, trim, and a full-house water filtration system, plus fresh basement carpet (2025). You'll be captivated by phenomenal views from every window - panoramic upstairs vistas and scenic beauty even through the garden-level basement windows - flooding the space with light. Whether unwinding on your incredible deck watching wildlife wander by, hobbying in your 2-car oversized garage, or storing toys in your two sheds, this property offers something for every lifestyle. Hike trails from your door or fish in three private, stocked lakes in the community. Just 30 minutes to Fort Collins and 10 minutes to Red Feather Lakes via easy Hwy 74 access, this oasis blends serenity with convenience. Savor Colorado magic in this mountain gem.
Contact an agent
Home facts
- Year built:1987
- Listing Id #:IR1036765
Rooms and interior
- Bedrooms:3
- Total bathrooms:3
- Half bathrooms:1
- Living area:1,904 sq. ft.
Heating and cooling
- Cooling:Air Conditioning-Room
- Heating:Baseboard
Structure and exterior
- Roof:Composition
- Year built:1987
- Building area:1,904 sq. ft.
- Lot area:3.6 Acres
Schools
- High school:Poudre
- Middle school:Cache La Poudre
- Elementary school:Livermore
Utilities
- Water:Well
Finances and disclosures
- Price:$480,000
- Price per sq. ft.:$252.1
- Tax amount:$2,959 (2024)
New listings near 1278 Cucharas Mountain Drive
- New
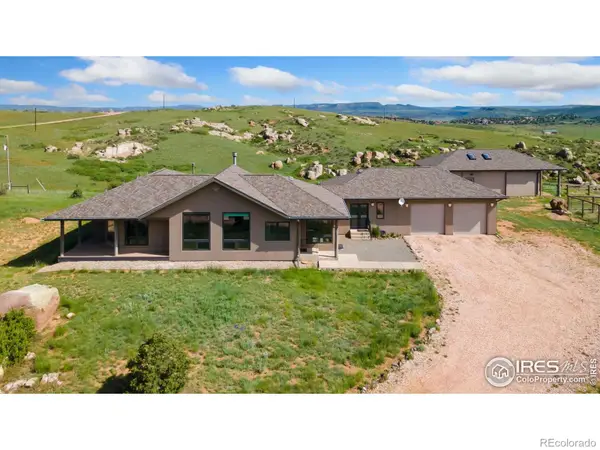 $950,000Active4 beds 3 baths3,248 sq. ft.
$950,000Active4 beds 3 baths3,248 sq. ft.102 Bear Hollow Road, Laporte, CO 80535
MLS# IR1041399Listed by: RE/MAX ALLIANCE-WELLINGTON - New
 $1,925,000Active4 beds 4 baths4,218 sq. ft.
$1,925,000Active4 beds 4 baths4,218 sq. ft.1388 Mount Moriah Road, Livermore, CO 80536
MLS# 3313014Listed by: HAYDEN OUTDOORS LLC - New
 $639,900Active3 beds 3 baths1,680 sq. ft.
$639,900Active3 beds 3 baths1,680 sq. ft.330 Line Camp Drive, Livermore, CO 80536
MLS# IR1041258Listed by: COLDWELL BANKER REALTY-NOCO - New
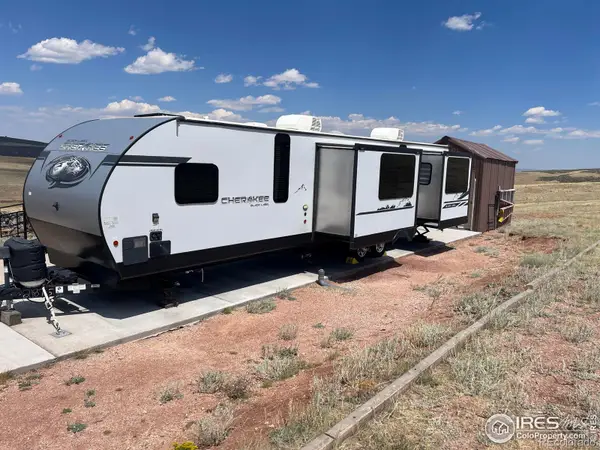 $179,000Active-- beds -- baths
$179,000Active-- beds -- baths0 Plano Drive, Red Feather Lakes, CO 80545
MLS# IR1041164Listed by: HAYDEN OUTDOORS - WINDSOR - Open Sun, 11am to 1pmNew
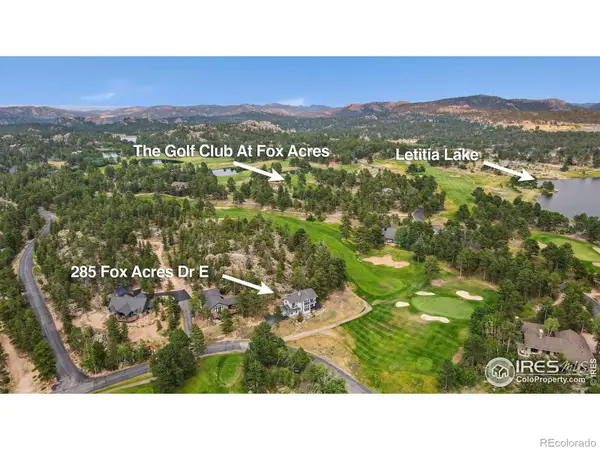 $750,000Active2 beds 3 baths2,110 sq. ft.
$750,000Active2 beds 3 baths2,110 sq. ft.285 Fox Acres Drive E, Red Feather Lakes, CO 80545
MLS# IR1041065Listed by: GROUP MULBERRY - New
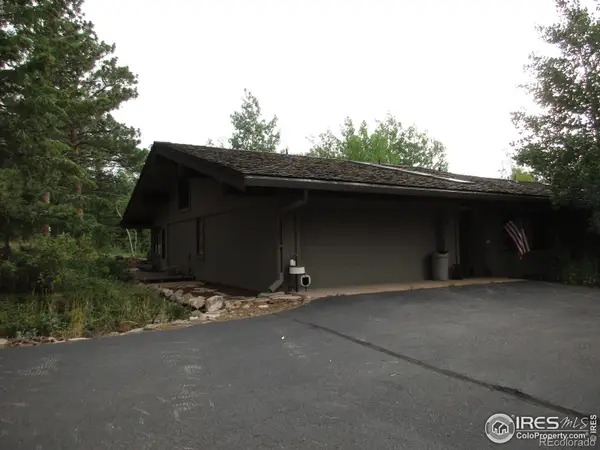 $370,000Active2 beds 2 baths1,332 sq. ft.
$370,000Active2 beds 2 baths1,332 sq. ft.58 Aspen Lane, Red Feather Lakes, CO 80545
MLS# IR1041057Listed by: RE/MAX TOWN AND COUNTRY - New
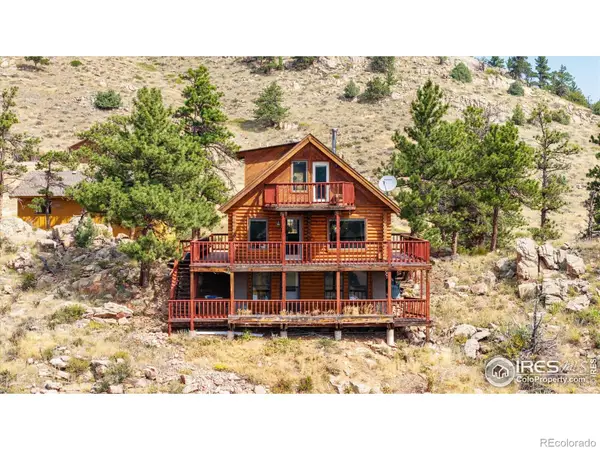 $499,000Active3 beds 3 baths2,034 sq. ft.
$499,000Active3 beds 3 baths2,034 sq. ft.23 E Quandary Court, Livermore, CO 80536
MLS# IR1041002Listed by: COLORADO FRONT RANGE REALTY LLC - New
 $775,000Active2 beds 1 baths1,048 sq. ft.
$775,000Active2 beds 1 baths1,048 sq. ft.3513 N County Road 89, Red Feather Lakes, CO 80545
MLS# IR1040919Listed by: HAYDEN OUTDOORS - WINDSOR - New
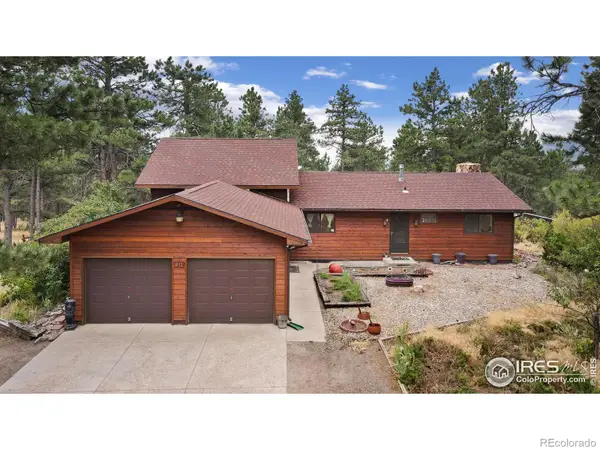 $875,000Active3 beds 2 baths2,688 sq. ft.
$875,000Active3 beds 2 baths2,688 sq. ft.269 Cox Court, Bellvue, CO 80512
MLS# IR1040873Listed by: KITTLE REAL ESTATE - New
 $165,000Active35 Acres
$165,000Active35 Acres0 Dewclaw Road, Red Feather Lakes, CO 80545
MLS# IR1040848Listed by: NORTHWEST REAL ESTATE
