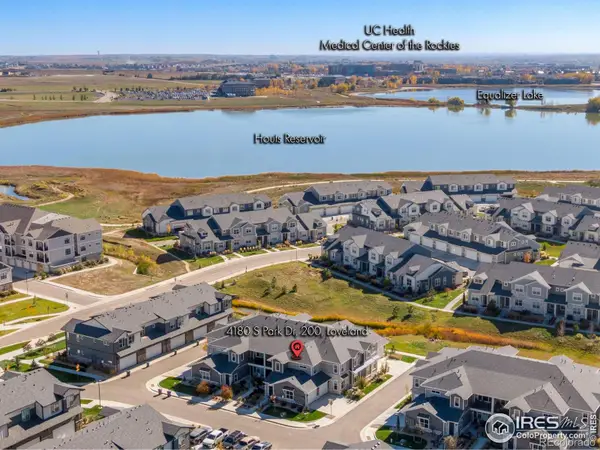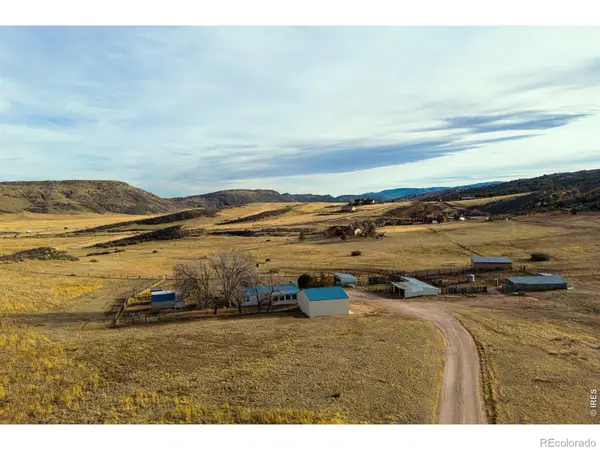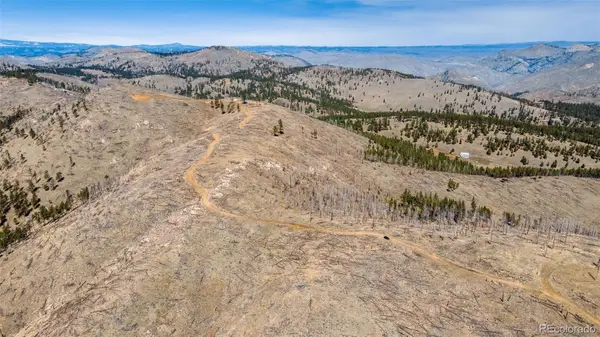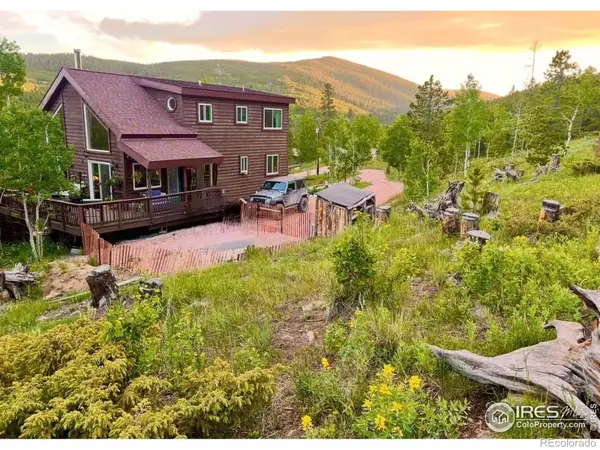241 Deadhorse Mountain Court, Livermore, CO 80536
Local realty services provided by:Better Homes and Gardens Real Estate Kenney & Company
241 Deadhorse Mountain Court,Livermore, CO 80536
$745,000
- 4 Beds
- 4 Baths
- 4,127 sq. ft.
- Single family
- Active
Listed by: alex meersman9706603906
Office: exp realty llc.
MLS#:IR1048222
Source:ML
Price summary
- Price:$745,000
- Price per sq. ft.:$180.52
- Monthly HOA dues:$75.83
About this home
Discover the peace and quiet of true mountain living, where natural beauty and outdoor adventure surround you at every turn. Set on 3.9 acres of hillside and meadow, this property offers a rare combination of privacy, panoramic views, and seamless access to the great outdoors. Here, you can step right into the lifestyle you've dreamed of-horseback riding, hiking, or mountain biking. Wildlife is a daily visitor, from grazing deer to elk. Within Glacier View Meadows, residents enjoy access to three private stocked fishing ponds, plus nearby national forest trails and lakes for boating, fishing, and year-round recreation. When the day winds down, the home itself is a warm and welcoming retreat. Designed to capture natural light and breathtaking views, the vaulted pine ceilings and spacious great room with a cozy fireplace create a true mountain cabin feel. The chef's kitchen, complete with a gas range and double ovens, makes cooking and entertaining effortless. The home offers 4 bedrooms and 4 bathrooms, including a primary suite with a luxurious 5-piece bathroom-a perfect place to unwind after a day outdoors. Modern upgrades like a tankless water heater and newer furnace bring comfort and efficiency. The expansive deck is ideal for barbecues, stargazing, or simply soaking in the quiet beauty of your surroundings. Whether you're seeking a permanent residence or a weekend getaway, this property offers the rare chance to live where tranquility meets adventure. A VA assumable loan at 5.25% is available for eligible buyers. This home is also available for rent.
Contact an agent
Home facts
- Year built:2002
- Listing ID #:IR1048222
Rooms and interior
- Bedrooms:4
- Total bathrooms:4
- Full bathrooms:3
- Half bathrooms:1
- Flooring:Tile, Wood
- Bathrooms Description:Five Piece Bath
- Kitchen Description:Dishwasher, Disposal, Kitchen Island, Microwave, Oven, Pantry, Refrigerator
- Basement:Yes
- Basement Description:Full, Walk-Out Access
- Living area:4,127 sq. ft.
Heating and cooling
- Cooling:Air Conditioning-Room, Ceiling Fan(s), Central Air
- Heating:Baseboard, Forced Air, Propane
Structure and exterior
- Roof:Composition
- Year built:2002
- Building area:4,127 sq. ft.
- Lot area:3.9 Acres
- Lot Features:Meadow, Rock Outcropping, Rolling Slope
- Construction Materials:Frame, Wood Siding
- Exterior Features:Deck, Patio
- Levels:1 Story
Schools
- High school:Poudre
- Middle school:Cache La Poudre
- Elementary school:Cache La Poudre
Utilities
- Water:Well
- Sewer:Septic Tank
Finances and disclosures
- Price:$745,000
- Price per sq. ft.:$180.52
- Tax amount:$5,109 (2024)
Features and amenities
- Laundry features:Dryer, In Unit, Washer
- Amenities:Smoke Detector(s)
New listings near 241 Deadhorse Mountain Court
- New
 $439,000Active3 beds 2 baths1,653 sq. ft.
$439,000Active3 beds 2 baths1,653 sq. ft.4180 S Park Drive #200, Loveland, CO 80538
MLS# 8163226Listed by: C3 REAL ESTATE SOLUTIONS LLC - New
 $125,000Active0.18 Acres
$125,000Active0.18 Acres327 Juniper Court, Red Feather Lakes, CO 80545
MLS# 2802890Listed by: RE/MAX ALLIANCE - New
 $125,000Active0.18 Acres
$125,000Active0.18 Acres333 Juniper Court, Red Feather Lakes, CO 80545
MLS# 6573850Listed by: RE/MAX ALLIANCE - New
 $95,000Active0.12 Acres
$95,000Active0.12 Acres364 Juniper Court, Red Feather Lakes, CO 80545
MLS# 8655496Listed by: RE/MAX ALLIANCE - New
 $695,000Active51.3 Acres
$695,000Active51.3 Acres13939 N Highway 287, Livermore, CO 80536
MLS# IR1052333Listed by: HAYDEN OUTDOORS - WINDSOR - New
 $95,000Active0.12 Acres
$95,000Active0.12 Acres311 Juniper Court, Red Feather Lakes, CO 80545
MLS# 2204384Listed by: RE/MAX ALLIANCE - New
 $245,000Active37.61 Acres
$245,000Active37.61 AcresRist Creek Road, Bellvue, CO 80512
MLS# 6953963Listed by: RAAH REAL ESTATE - New
 $624,900Active3 beds 3 baths1,748 sq. ft.
$624,900Active3 beds 3 baths1,748 sq. ft.3689 Ottawa Way, Red Feather Lakes, CO 80545
MLS# IR1052212Listed by: AGI REALTY, LLC - New
 $450,000Active2 beds 1 baths1,247 sq. ft.
$450,000Active2 beds 1 baths1,247 sq. ft.156 Mountain Meadow Lane, Bellvue, CO 80512
MLS# IR1052205Listed by: RE/MAX ALLIANCE-FTC SOUTH - New
 $65,000Active0.85 Acres
$65,000Active0.85 Acres83 Bull Rock Court, Livermore, CO 80536
MLS# IR1052195Listed by: SUMMIT REAL ESTATE & MARKETING

