366 N Rim Road, Livermore, CO 80536
Local realty services provided by:Better Homes and Gardens Real Estate Kenney & Company
366 N Rim Road,Livermore, CO 80536
$820,000
- 4 Beds
- 3 Baths
- 3,511 sq. ft.
- Single family
- Active
Listed by: christopher fry9705930999
Office: re/max alliance-windsor
MLS#:IR1036507
Source:ML
Price summary
- Price:$820,000
- Price per sq. ft.:$233.55
About this home
NEW PRICE - NOW $820,000! Tucked deep into the granite hills of Livermore, this 35-acre property now delivers peace, privacy and a powerful price reduction. At $820k, authentic Colorado mountain living just moved into a whole new level of opportunity.Wake up to sunrises spilling across the valley and elk wandering through the pines - every view looks like it belongs on a postcard. The home is designed to connect you with nature, featuring massive picture windows, vaulted ceilings, and warm wood finishes throughout. The open great room flows seamlessly into the kitchen and dining area, creating a relaxed, welcoming space.The primary suite includes a private balcony where the night sky feels close enough to touch, while the walkout lower level adds ideal flex space for guests, hobbies, or a home gym.Outdoor living? You've got it covered. Two expansive decks set the stage for coffee at sunrise and evening barbecues in the quiet of the trees. A 3-car garage provides room for vehicles and gear, and a whole-house generator, propane heat, and reliable well/septic systems mean year-round independence and comfort.Located just 45 minutes from Fort Collins and minutes from Red Feather Lakes & the Poudre Canyon, this property strikes the perfect balance between seclusion and accessibility.At $820,000, this mountain retreat isn't just beautiful - it's now one of the best values in Northern Colorado.Price reduced. Opportunity increased. Ready to see it for yourself?
Contact an agent
Home facts
- Year built:1995
- Listing ID #:IR1036507
Rooms and interior
- Bedrooms:4
- Total bathrooms:3
- Full bathrooms:2
- Half bathrooms:1
- Living area:3,511 sq. ft.
Heating and cooling
- Cooling:Ceiling Fan(s)
- Heating:Forced Air, Propane
Structure and exterior
- Roof:Metal
- Year built:1995
- Building area:3,511 sq. ft.
- Lot area:35 Acres
Schools
- High school:Poudre
- Middle school:Cache La Poudre
- Elementary school:Cache La Poudre
Utilities
- Sewer:Septic Tank
Finances and disclosures
- Price:$820,000
- Price per sq. ft.:$233.55
- Tax amount:$5,157 (2024)
New listings near 366 N Rim Road
- New
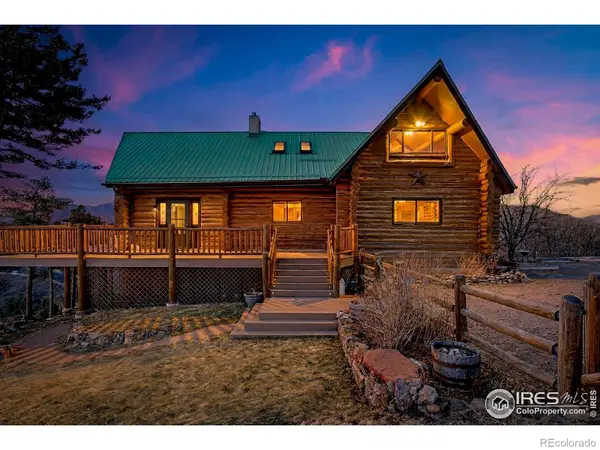 $870,000Active4 beds 3 baths3,029 sq. ft.
$870,000Active4 beds 3 baths3,029 sq. ft.905 Stratton Park Road, Bellvue, CO 80512
MLS# IR1051445Listed by: GROUP CENTERRA - New
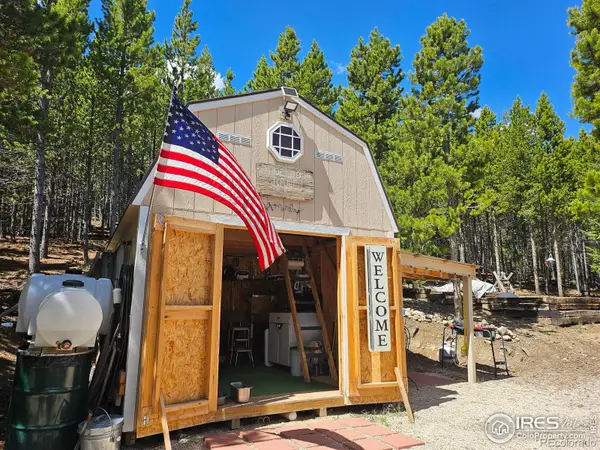 $199,000Active1.35 Acres
$199,000Active1.35 Acres113 Shoshoni Drive, Red Feather Lakes, CO 80545
MLS# IR1051410Listed by: GABLES & GATES REALTY 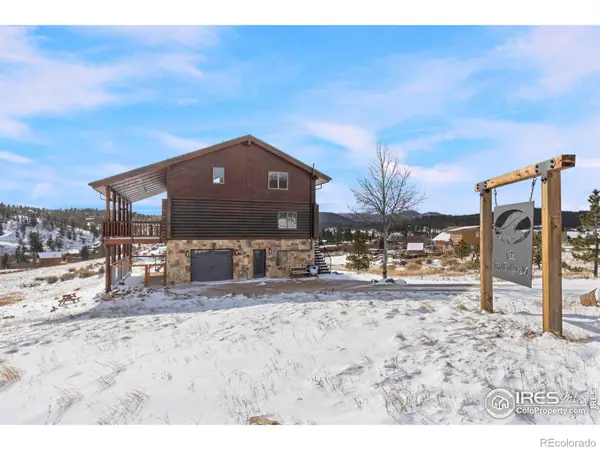 $849,900Active2 beds 2 baths2,292 sq. ft.
$849,900Active2 beds 2 baths2,292 sq. ft.357 Navajo Road, Red Feather Lakes, CO 80545
MLS# IR1049527Listed by: SUMMIT REAL ESTATE & MARKETING- New
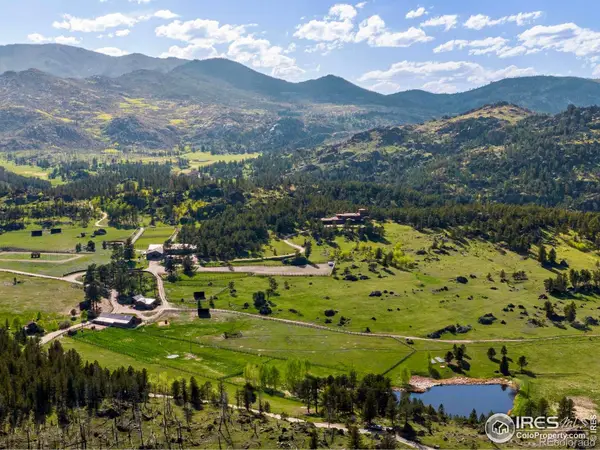 $10,900,000Active5 beds 6 baths10,422 sq. ft.
$10,900,000Active5 beds 6 baths10,422 sq. ft.9200 Old Flowers Road, Bellvue, CO 80512
MLS# IR1050967Listed by: NORTHWEST REAL ESTATE - New
 $380,000Active3 beds 2 baths3,980 sq. ft.
$380,000Active3 beds 2 baths3,980 sq. ft.38 Carson Peak Court, Livermore, CO 80536
MLS# IR1050902Listed by: COLDWELL BANKER REALTY-NOCO - New
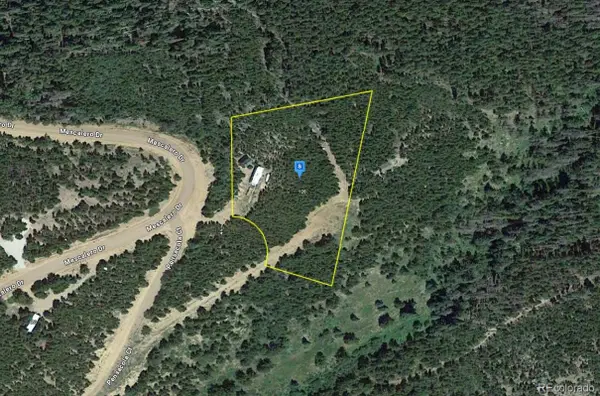 $78,999Active0.95 Acres
$78,999Active0.95 Acres126 Pensacola Court, Red Feather Lakes, CO 80545
MLS# 8039752Listed by: PLATLABS LLC - New
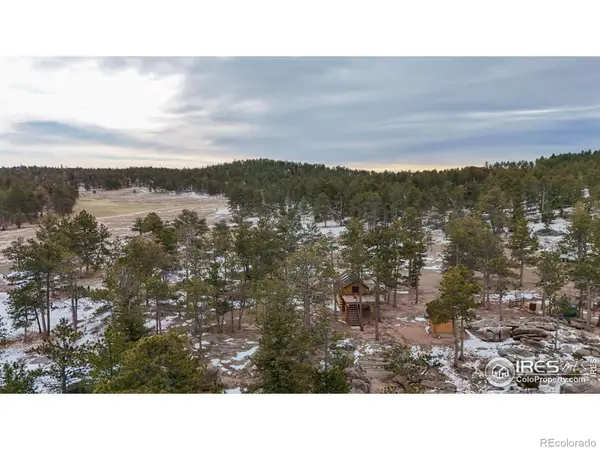 $440,000Active40 Acres
$440,000Active40 Acres11741 County Road 67j, Livermore, CO 80536
MLS# IR1050762Listed by: HAYDEN OUTDOORS - WINDSOR 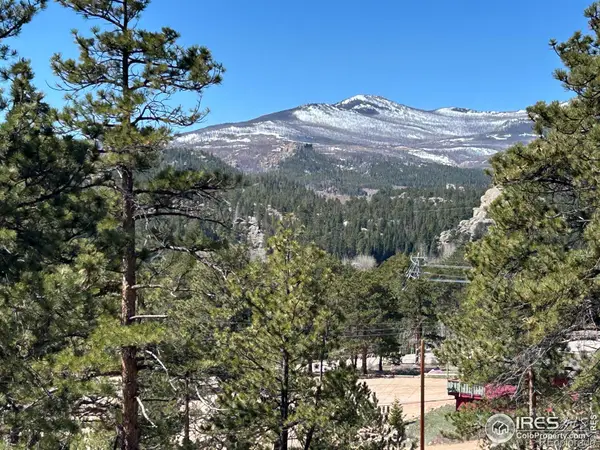 $142,500Active0.91 Acres
$142,500Active0.91 Acres295 Piney Knolls Drive, Red Feather Lakes, CO 80545
MLS# IR1050670Listed by: PONDEROSA REALTY ASSOCIATES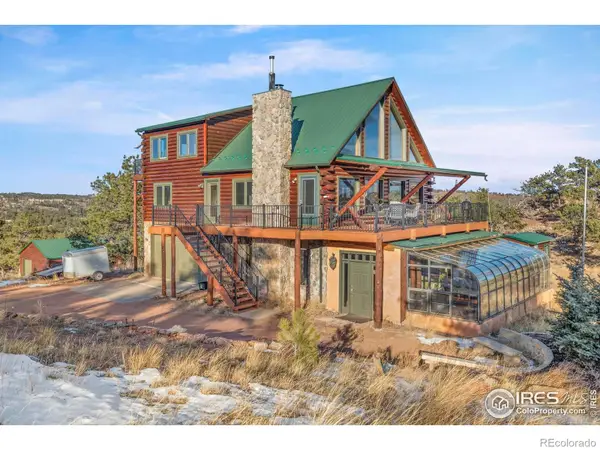 $800,000Active3 beds 2 baths3,085 sq. ft.
$800,000Active3 beds 2 baths3,085 sq. ft.1124 Pilgrim Place, Livermore, CO 80536
MLS# IR1050623Listed by: GROUP MULBERRY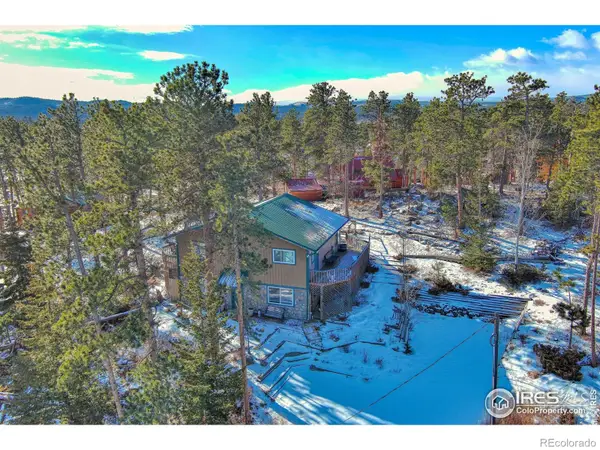 $548,500Active3 beds 1 baths1,792 sq. ft.
$548,500Active3 beds 1 baths1,792 sq. ft.231 Snake Lake Drive, Red Feather Lakes, CO 80545
MLS# IR1050611Listed by: RE/MAX NEXUS

