556 Bald Mountain Drive, Livermore, CO 80536
Local realty services provided by:Better Homes and Gardens Real Estate Kenney & Company
556 Bald Mountain Drive,Livermore, CO 80536
$469,900
- 2 Beds
- 2 Baths
- 1,248 sq. ft.
- Single family
- Active
Listed by: mary douglas9708812195
Office: ponderosa realty associates
MLS#:IR1039069
Source:ML
Price summary
- Price:$469,900
- Price per sq. ft.:$376.52
- Monthly HOA dues:$54.17
About this home
Come on Home to this mountain cabin situated on 3.95 private acres in beautiful Glacier View Meadows. Tucked away into tall pines with a circle driveway, this property promises tranquility & privacy, making it the perfect getaway or year-round home. Brand new interior paint, Korlok Luxury Vinyl Tile throughout, new ceiling fans/light fixtures installed in 2025, everything is clean and move-in ready. Beautiful, vaulted T & G ceilings with wood beams add to the rustic ambiance together with the log details on the front deck. The patio door lets the outside in and beckons you to go outside and sit awhile. Front & back decks, with composite decking, provide space to relax, entertain, enjoy star-filled night skies or simply take in the scenery. (it's not unusual to see wild turkeys, or deer strolling by to say hello.) There is also a mobility ramp on the back deck near a parking area, if needed. Imagine cozy evenings by the crackling wood-burning stove or sitting at the dining room table enjoying the view with your favorite morning beverage. The kitchen has plenty of cabinetry plus there is a large pantry in the adjacent laundry room with lots of extra storage. The Primary suite with an attached bath, also has an added walk-in closet with shelving. A good-sized 2nd bedroom (14 X 11) is separated from the primary bedroom by the main living areas. Both bedrooms have new ceiling fans installed to keep you comfortable all year round. There's a storage shed with room for your tools & gear-perfect for ongoing projects or weekend adventures. The HOA provides year 'round road maintenance, 3 small fishing ponds & area hiking trails. A full-service restaurant/bar and horseback riding are nearby. Glacier View is within 20 minutes or less from National Forests, Red Feather Lakes restaurants & stores and an easy 50-minute commute to Fort Collins. Don't miss this opportunity to own a slice of mountain paradise, where every day you might feel like you're on vacation!
Contact an agent
Home facts
- Year built:1982
- Listing ID #:IR1039069
Rooms and interior
- Bedrooms:2
- Total bathrooms:2
- Living area:1,248 sq. ft.
Heating and cooling
- Cooling:Ceiling Fan(s)
- Heating:Wall Furnace, Wood Stove
Structure and exterior
- Roof:Composition
- Year built:1982
- Building area:1,248 sq. ft.
- Lot area:3.95 Acres
Schools
- High school:Poudre
- Middle school:Cache La Poudre
- Elementary school:Livermore
Utilities
- Water:Well
- Sewer:Septic Tank
Finances and disclosures
- Price:$469,900
- Price per sq. ft.:$376.52
- Tax amount:$2,653 (2025)
New listings near 556 Bald Mountain Drive
- New
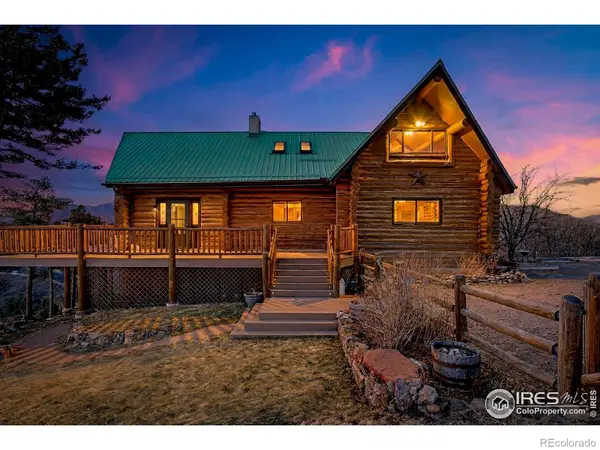 $870,000Active4 beds 3 baths3,029 sq. ft.
$870,000Active4 beds 3 baths3,029 sq. ft.905 Stratton Park Road, Bellvue, CO 80512
MLS# IR1051445Listed by: GROUP CENTERRA - New
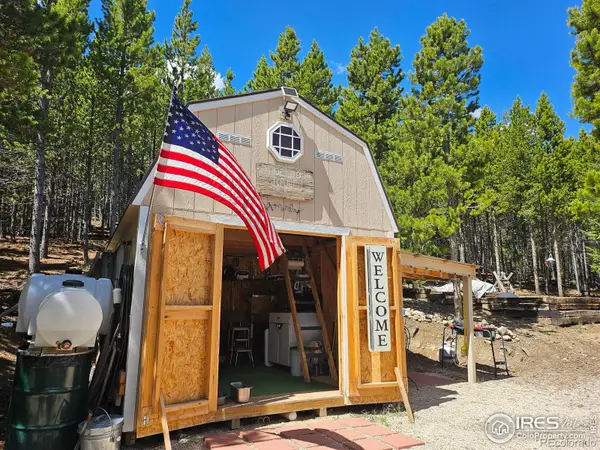 $199,000Active1.35 Acres
$199,000Active1.35 Acres113 Shoshoni Drive, Red Feather Lakes, CO 80545
MLS# IR1051410Listed by: GABLES & GATES REALTY 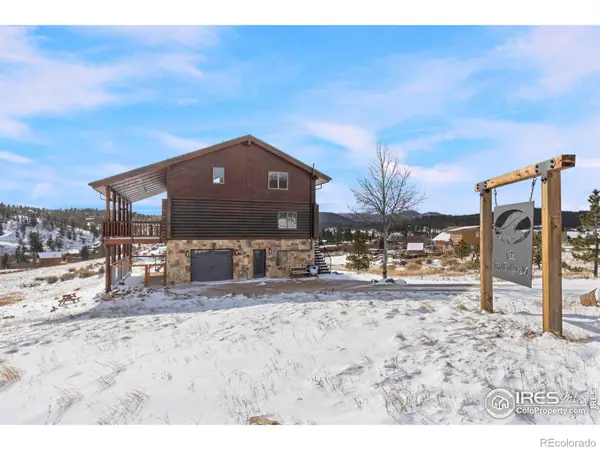 $849,900Active2 beds 2 baths2,292 sq. ft.
$849,900Active2 beds 2 baths2,292 sq. ft.357 Navajo Road, Red Feather Lakes, CO 80545
MLS# IR1049527Listed by: SUMMIT REAL ESTATE & MARKETING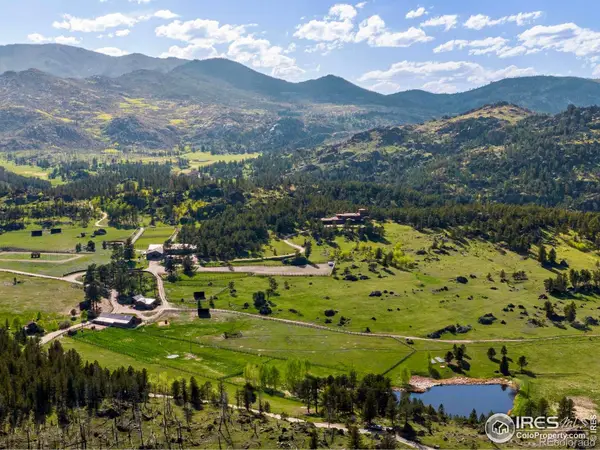 $10,900,000Active5 beds 6 baths10,422 sq. ft.
$10,900,000Active5 beds 6 baths10,422 sq. ft.9200 Old Flowers Road, Bellvue, CO 80512
MLS# IR1050967Listed by: NORTHWEST REAL ESTATE $380,000Active3 beds 2 baths3,980 sq. ft.
$380,000Active3 beds 2 baths3,980 sq. ft.38 Carson Peak Court, Livermore, CO 80536
MLS# IR1050902Listed by: COLDWELL BANKER REALTY-NOCO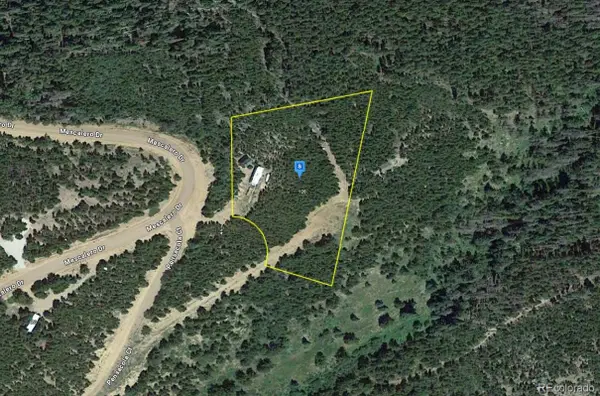 $78,999Active0.95 Acres
$78,999Active0.95 Acres126 Pensacola Court, Red Feather Lakes, CO 80545
MLS# 8039752Listed by: PLATLABS LLC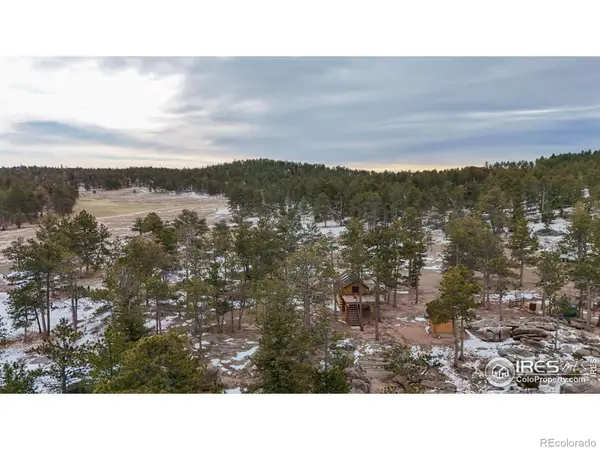 $440,000Active40 Acres
$440,000Active40 Acres11741 County Road 67j, Livermore, CO 80536
MLS# IR1050762Listed by: HAYDEN OUTDOORS - WINDSOR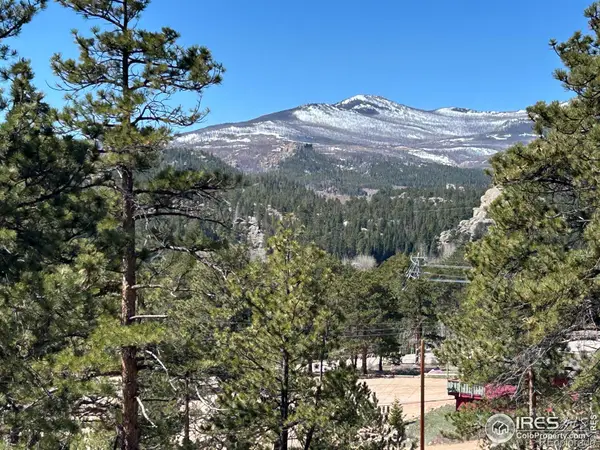 $142,500Active0.91 Acres
$142,500Active0.91 Acres295 Piney Knolls Drive, Red Feather Lakes, CO 80545
MLS# IR1050670Listed by: PONDEROSA REALTY ASSOCIATES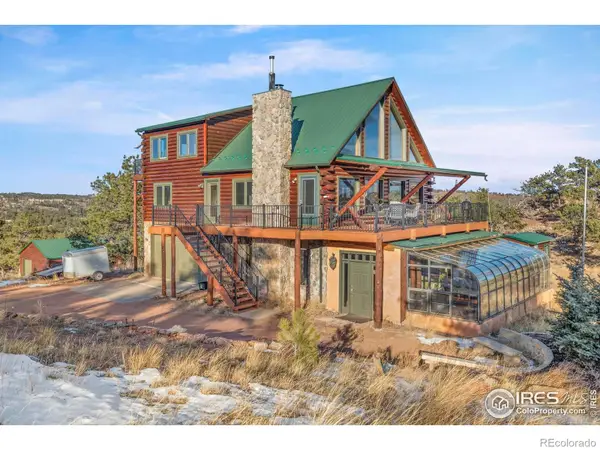 $800,000Active3 beds 2 baths3,085 sq. ft.
$800,000Active3 beds 2 baths3,085 sq. ft.1124 Pilgrim Place, Livermore, CO 80536
MLS# IR1050623Listed by: GROUP MULBERRY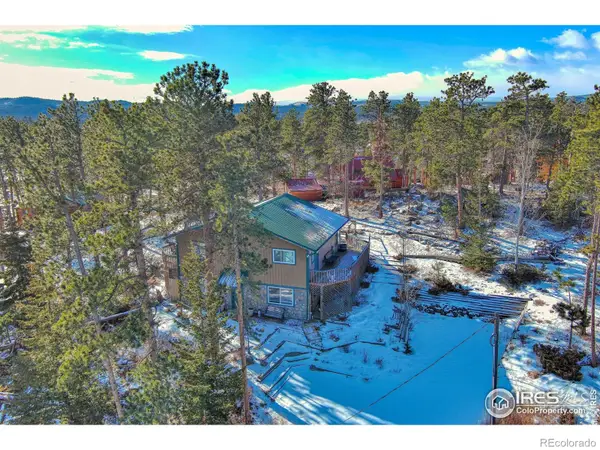 $548,500Active3 beds 1 baths1,792 sq. ft.
$548,500Active3 beds 1 baths1,792 sq. ft.231 Snake Lake Drive, Red Feather Lakes, CO 80545
MLS# IR1050611Listed by: RE/MAX NEXUS

