572 Horse Mountain Drive, Livermore, CO 80536
Local realty services provided by:Better Homes and Gardens Real Estate Kenney & Company
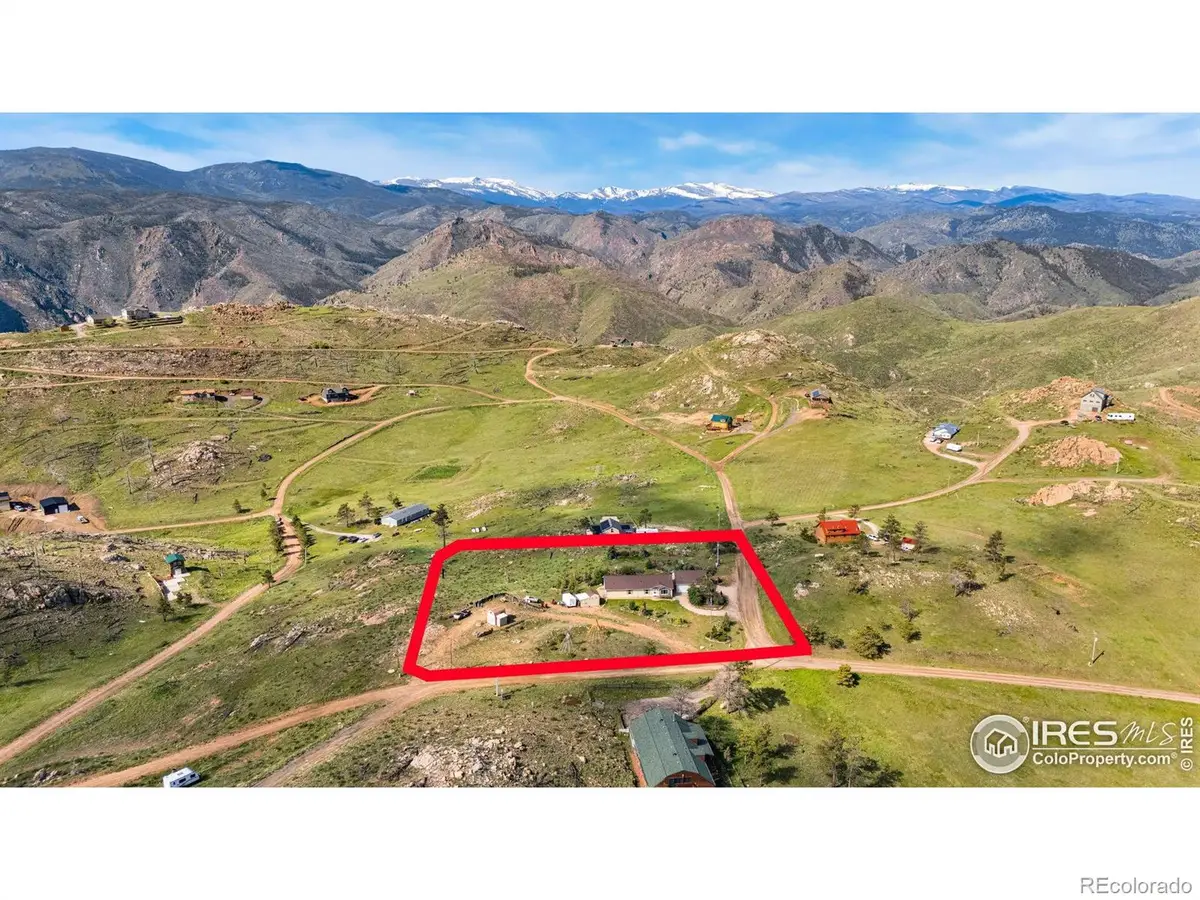
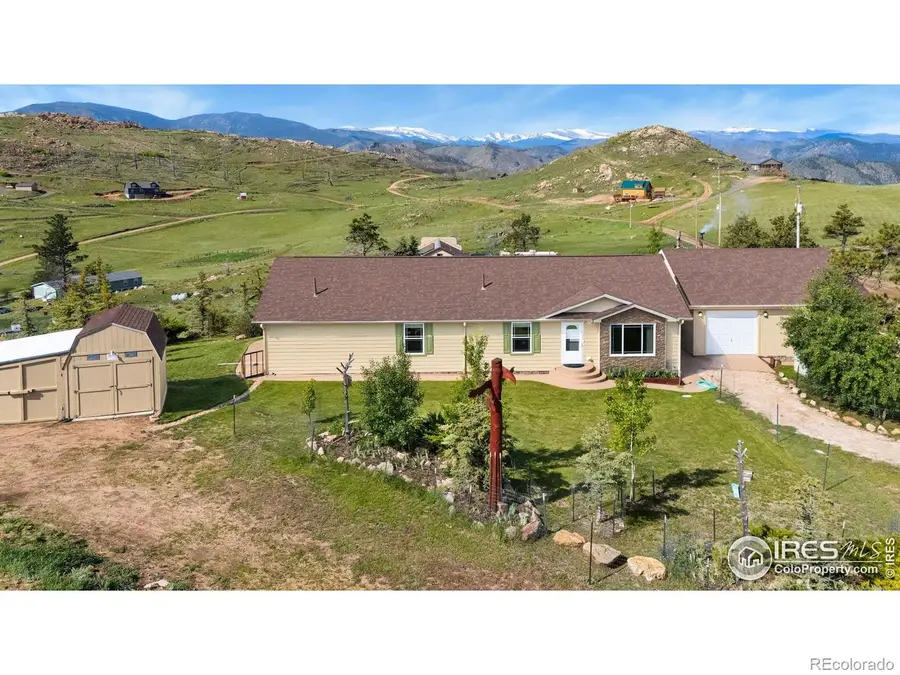
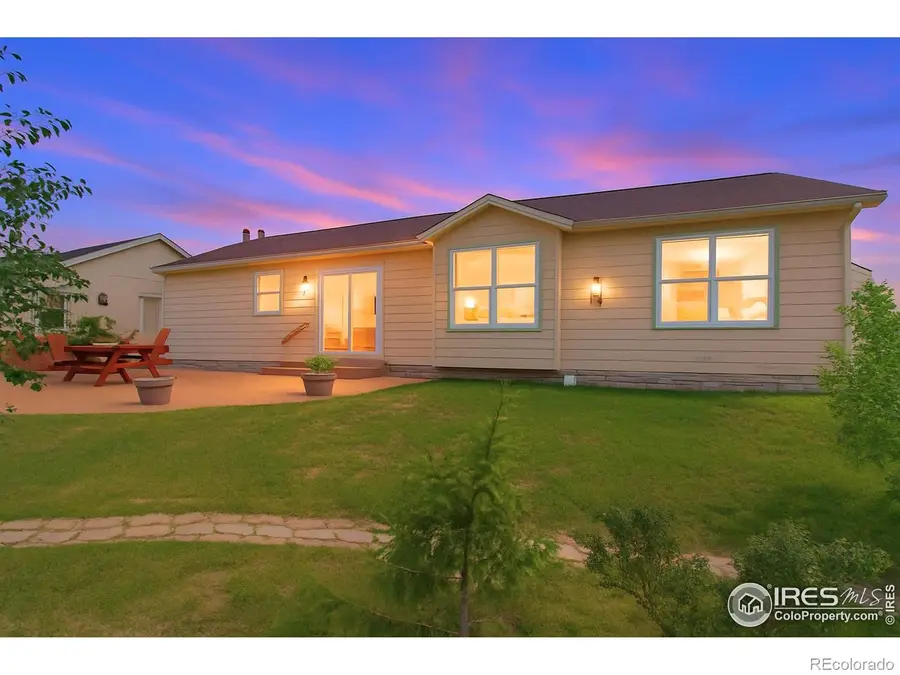
572 Horse Mountain Drive,Livermore, CO 80536
$575,000
- 3 Beds
- 3 Baths
- 1,899 sq. ft.
- Single family
- Active
Listed by:michelle sotak3107046915
Office:c3 real estate solutions, llc.
MLS#:IR1036264
Source:ML
Price summary
- Price:$575,000
- Price per sq. ft.:$302.79
- Monthly HOA dues:$41.67
About this home
Livermore Mountain Retreat! Nestled on 2.4 acres with breathtaking and unobstructed views of the Mummy Mountain Range, this custom 3 bed, 3 bath home is a rare Colorado gem. Outside of the home is intentionally constructed with painted cement siding, vented metal soffets and a household Briggs and Stratton 200 amp backup generator. Powerful enough to light your whole home. Vaulted ceilings create a sense of space, while large windows flood the home with natural light. The gourmet Chef's kitchen features a commercial-grade Whirlpool refrigerator & freezer, wall-mounted microwave, and a generous island with seating; perfect for entertaining or quiet mornings. Three spacious bedrooms with walk-in closets offer comfort for daily living or hosting guests. Outside, enjoy mature trees, artfully landscaped grounds, and a back patio that extends your living space into nature. The property is mitigated and maintained with a 15' - 20' clearance. The finished 3-car garage comes with mounted shelving, providing organized storage and easy accessability. Above, you'll find an abundance of attic storage with re-enforced flooring, and a drop-down ladder that adds ease of access. Dedicated RV parking with water & electrical hookups, provides flexibility and convenience for your own or visitors. Only 30 min to Red Feather Lakes and 45 min to Fort Collins, convenience is just a short drive away. Whether you're looking for a full-time residence or a mountain getaway, this Livermore property offers privacy, beauty, and comfort in every detail.
Contact an agent
Home facts
- Year built:2012
- Listing Id #:IR1036264
Rooms and interior
- Bedrooms:3
- Total bathrooms:3
- Full bathrooms:2
- Half bathrooms:1
- Living area:1,899 sq. ft.
Heating and cooling
- Cooling:Ceiling Fan(s)
- Heating:Forced Air, Propane, Wood Stove
Structure and exterior
- Roof:Composition
- Year built:2012
- Building area:1,899 sq. ft.
- Lot area:2.4 Acres
Schools
- High school:Poudre
- Middle school:Cache La Poudre
- Elementary school:Livermore
Utilities
- Water:Cistern
Finances and disclosures
- Price:$575,000
- Price per sq. ft.:$302.79
- Tax amount:$2,789 (2024)
New listings near 572 Horse Mountain Drive
- New
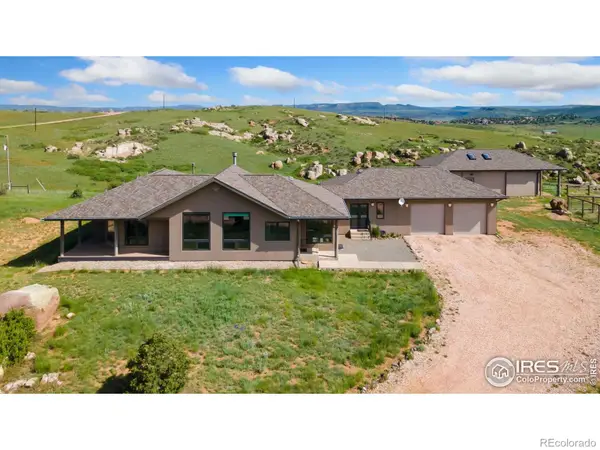 $950,000Active4 beds 3 baths3,248 sq. ft.
$950,000Active4 beds 3 baths3,248 sq. ft.102 Bear Hollow Road, Laporte, CO 80535
MLS# IR1041399Listed by: RE/MAX ALLIANCE-WELLINGTON - New
 $1,925,000Active4 beds 4 baths4,218 sq. ft.
$1,925,000Active4 beds 4 baths4,218 sq. ft.1388 Mount Moriah Road, Livermore, CO 80536
MLS# 3313014Listed by: HAYDEN OUTDOORS LLC - New
 $639,900Active3 beds 3 baths1,680 sq. ft.
$639,900Active3 beds 3 baths1,680 sq. ft.330 Line Camp Drive, Livermore, CO 80536
MLS# IR1041258Listed by: COLDWELL BANKER REALTY-NOCO - New
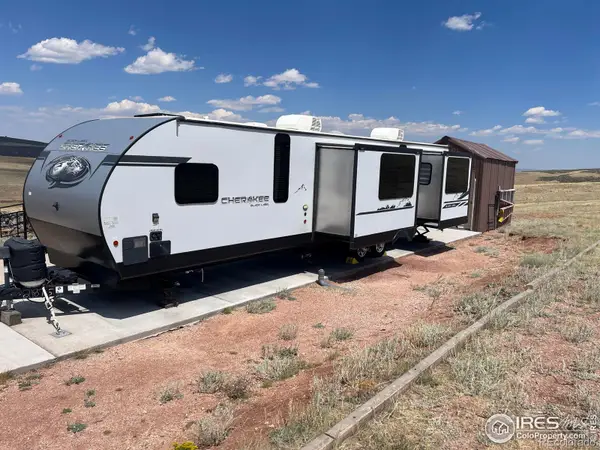 $179,000Active-- beds -- baths
$179,000Active-- beds -- baths0 Plano Drive, Red Feather Lakes, CO 80545
MLS# IR1041164Listed by: HAYDEN OUTDOORS - WINDSOR - Open Sun, 11am to 1pmNew
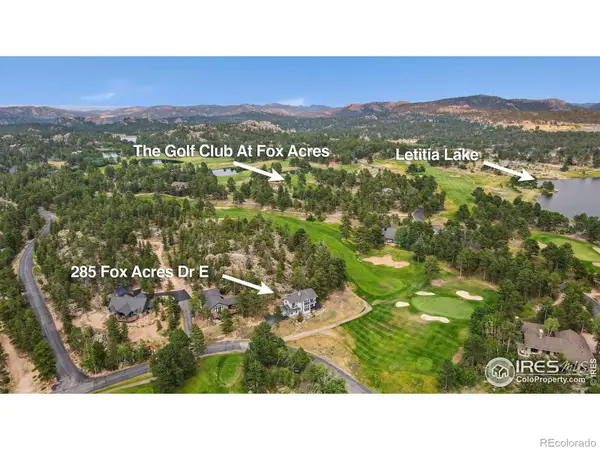 $750,000Active2 beds 3 baths2,110 sq. ft.
$750,000Active2 beds 3 baths2,110 sq. ft.285 Fox Acres Drive E, Red Feather Lakes, CO 80545
MLS# IR1041065Listed by: GROUP MULBERRY - New
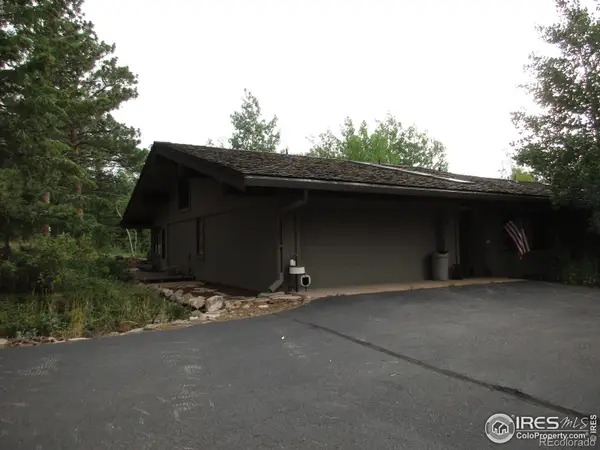 $370,000Active2 beds 2 baths1,332 sq. ft.
$370,000Active2 beds 2 baths1,332 sq. ft.58 Aspen Lane, Red Feather Lakes, CO 80545
MLS# IR1041057Listed by: RE/MAX TOWN AND COUNTRY - New
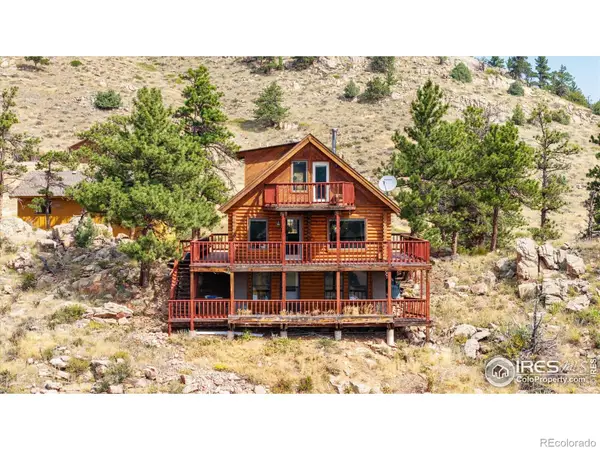 $499,000Active3 beds 3 baths2,034 sq. ft.
$499,000Active3 beds 3 baths2,034 sq. ft.23 E Quandary Court, Livermore, CO 80536
MLS# IR1041002Listed by: COLORADO FRONT RANGE REALTY LLC - New
 $775,000Active2 beds 1 baths1,048 sq. ft.
$775,000Active2 beds 1 baths1,048 sq. ft.3513 N County Road 89, Red Feather Lakes, CO 80545
MLS# IR1040919Listed by: HAYDEN OUTDOORS - WINDSOR - New
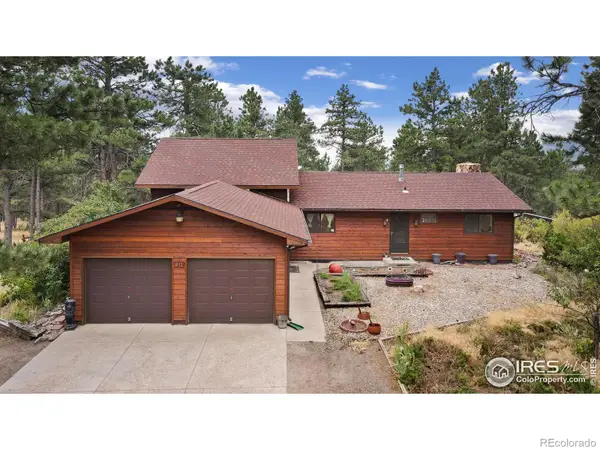 $875,000Active3 beds 2 baths2,688 sq. ft.
$875,000Active3 beds 2 baths2,688 sq. ft.269 Cox Court, Bellvue, CO 80512
MLS# IR1040873Listed by: KITTLE REAL ESTATE - New
 $165,000Active35 Acres
$165,000Active35 Acres0 Dewclaw Road, Red Feather Lakes, CO 80545
MLS# IR1040848Listed by: NORTHWEST REAL ESTATE
