60 Horn Peak Drive, Livermore, CO 80536
Local realty services provided by:Better Homes and Gardens Real Estate Kenney & Company
60 Horn Peak Drive,Livermore, CO 80536
$547,000
- 3 Beds
- 2 Baths
- 1,616 sq. ft.
- Single family
- Active
Listed by: steve baumgaertner9709888725
Office: c3 real estate solutions, llc.
MLS#:IR1046894
Source:ML
Price summary
- Price:$547,000
- Price per sq. ft.:$338.49
- Monthly HOA dues:$62.5
About this home
Colorado Freedom House - 1776. That's right, 1776 sq ft of pure Colorado freedom! Your front door opens to 45 acres of National Forest - hike wild, unmarked Manhead Mountain with zero trespassing. Friendly neighbors just over the fence, yet you'll feel a world away. Built California-earthquake strong with 2X6 walls, this south-facing retreat drinks sunlight through vinyl double-pane windows and 8-ft ceilings. Hardwood floors everywhere, brand-new floors in kitchen, guest bath, and laundry. Kitchen glows with oak cabinets, breakfast bar, and a huge window over the sink so you never miss the forest while rinsing dishes. Heat? A legendary Quadra-Fire wood stove (83 % efficient) plus baseboard electric averaging $100/month throughout the year. 700-ft well - no cistern, no hauling water. Seasonal stream, wild peppermint, 3 apple trees, chokecherry tree, and a tiny hot spring keep the wildlife parade coming year-round. Upstairs: - Primary suite - walk-in closet, big windows, mountain views - 2nd & 3rd bedrooms - pine views, deep closets - 4 piece bath upstairs with Clawfoot tub + main-floor 1/2 bath. Two porches: one off the kitchen for BBQ flow, one out front for coffee, watching the aspen grove explode gold every September. Detached and oversized 2-car garage (663 sf) with heated wood-stove workshop + shelving. Separate 160 sq ft electric Patriot office/studio (electric done professionally, and permitted). 7-ft ceilings for the heated crawlspace, metal roof, fresh paint, 50-gal water heater, wood-nook right behind the Quadra-Fire. Rock outcroppings shield you from the world; big meadows beg for stargazing during warm summer nights. Glacier View Meadows throws potlucks and holiday fun - friendly when you want, invisible when you don't. Fort Collins - 35 min. Internet strong through Starlink. Bring hiking boots, telescope, and apple-pie recipe. Leave the city chaos behind. (Heated living area = 1,776 sf (1,616 sf main + 160 sf permitted studio; docs in MLS).
Contact an agent
Home facts
- Year built:1996
- Listing ID #:IR1046894
Rooms and interior
- Bedrooms:3
- Total bathrooms:2
- Full bathrooms:1
- Half bathrooms:1
- Living area:1,616 sq. ft.
Heating and cooling
- Heating:Baseboard, Wood Stove
Structure and exterior
- Roof:Metal
- Year built:1996
- Building area:1,616 sq. ft.
- Lot area:3.9 Acres
Schools
- High school:Poudre
- Middle school:Cache La Poudre
- Elementary school:Cache La Poudre
Utilities
- Water:Well
Finances and disclosures
- Price:$547,000
- Price per sq. ft.:$338.49
- Tax amount:$2,960 (2024)
New listings near 60 Horn Peak Drive
- New
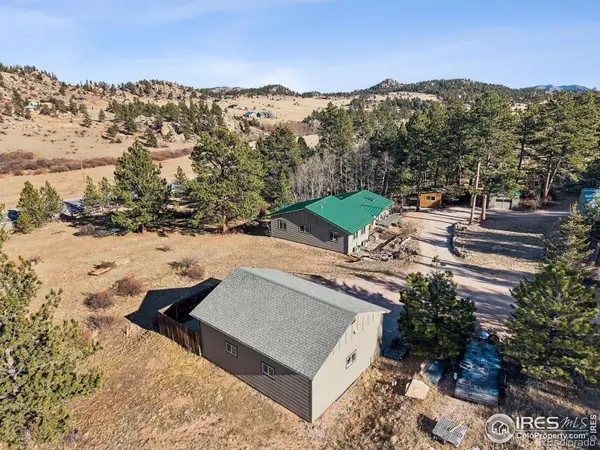 $625,000Active3 beds 2 baths1,620 sq. ft.
$625,000Active3 beds 2 baths1,620 sq. ft.150 Mount Fisher Court, Livermore, CO 80536
MLS# IR1048707Listed by: LIV SOTHEBY'S INTL REALTY - New
 $470,000Active1 beds 1 baths733 sq. ft.
$470,000Active1 beds 1 baths733 sq. ft.238 Springmeadow Way, Red Feather Lakes, CO 80545
MLS# IR1048605Listed by: COLDWELL BANKER REALTY- FORT COLLINS 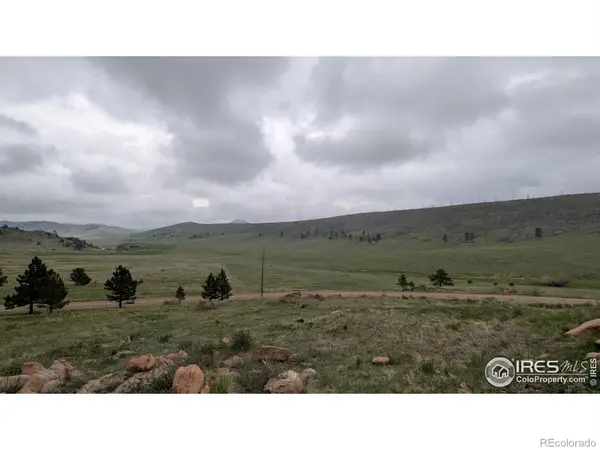 $68,000Active2.95 Acres
$68,000Active2.95 Acres1191 Eiger Road, Livermore, CO 80536
MLS# IR1048543Listed by: CONTINENTAL WEST REALTY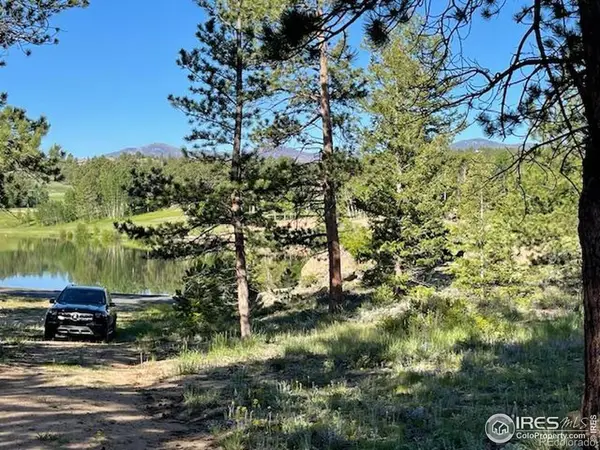 $99,900Active0.21 Acres
$99,900Active0.21 Acres3086 Fox Acres Drive E, Red Feather Lakes, CO 80545
MLS# IR1048478Listed by: PONDEROSA REALTY ASSOCIATES $420,000Active2 beds 1 baths917 sq. ft.
$420,000Active2 beds 1 baths917 sq. ft.410 Eagle Tree Circle, Red Feather Lakes, CO 80545
MLS# IR1048378Listed by: KT "REAL" ESTATE NOCO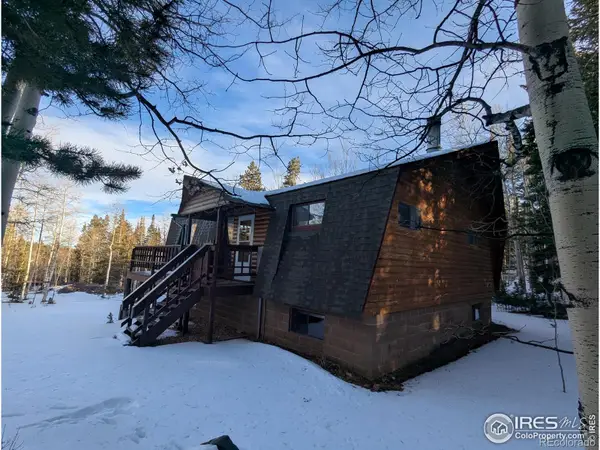 $397,000Active3 beds 3 baths2,016 sq. ft.
$397,000Active3 beds 3 baths2,016 sq. ft.100 Santee Court, Red Feather Lakes, CO 80545
MLS# IR1048339Listed by: CONTINENTAL WEST REALTY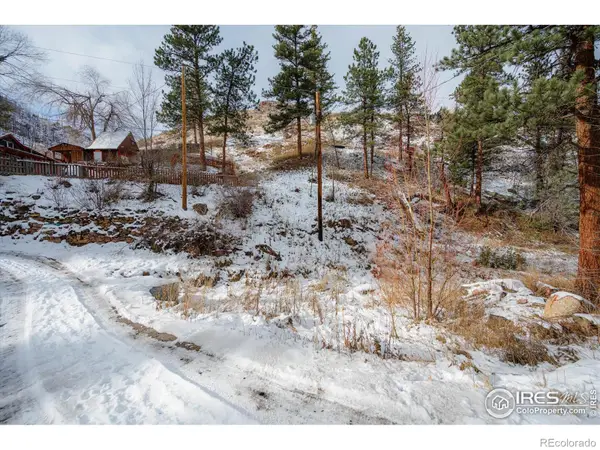 $25,000Active0.29 Acres
$25,000Active0.29 Acres0 Falls Creek Drive, Bellvue, CO 80512
MLS# IR1048302Listed by: RE/MAX ALLIANCE-FTC SOUTH $200,000Active18.81 Acres
$200,000Active18.81 Acres0 Davis Ranch Road, Bellvue, CO 80512
MLS# IR1048176Listed by: GROUP MULBERRY $340,000Active5.38 Acres
$340,000Active5.38 Acres3434 Davis Ranch Road, Bellvue, CO 80512
MLS# IR1048172Listed by: KITTLE REAL ESTATE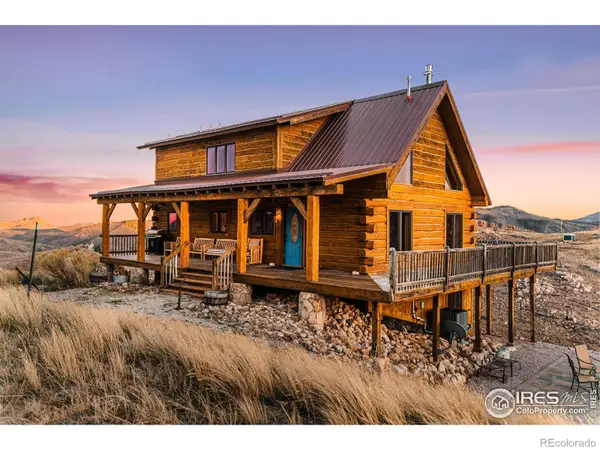 $675,000Active2 beds 2 baths2,046 sq. ft.
$675,000Active2 beds 2 baths2,046 sq. ft.113 Purple Mountain Court, Livermore, CO 80536
MLS# IR1048089Listed by: THE STATION REAL ESTATE
