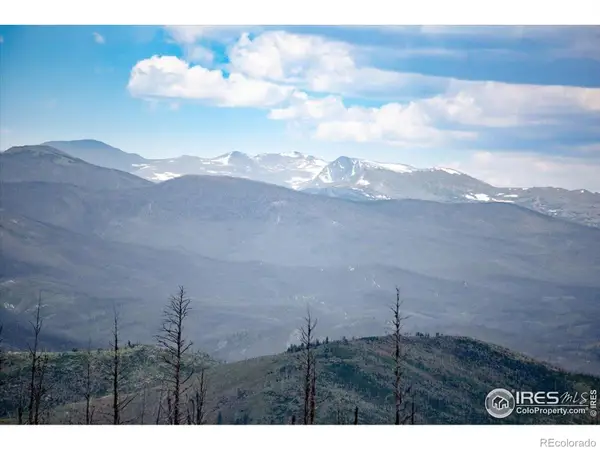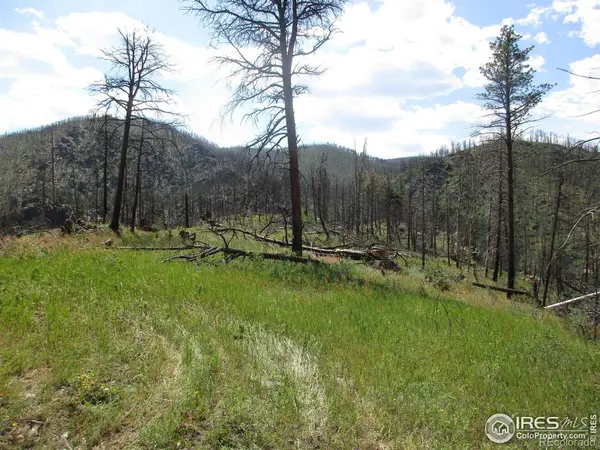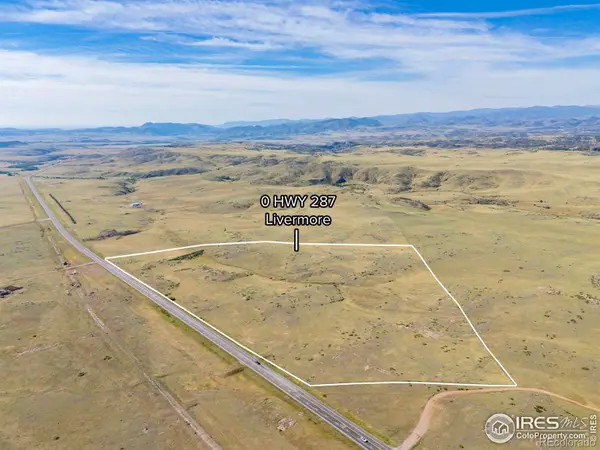615 Guardian Peak Drive, Livermore, CO 80536
Local realty services provided by:Better Homes and Gardens Real Estate Kenney & Company
615 Guardian Peak Drive,Livermore, CO 80536
$735,000
- 3 Beds
- 3 Baths
- 3,292 sq. ft.
- Single family
- Active
Listed by:william mckinney9706445002
Office:homesmart realty partners ftc
MLS#:IR1033497
Source:ML
Price summary
- Price:$735,000
- Price per sq. ft.:$223.27
- Monthly HOA dues:$71.67
About this home
Stunning views! Abuts National Forest! If you are looking for tranquility, yet easy year-round accessibility, you've found your dream home. This 1.5 story 3 bed, 3 bath home with full finished walkout basement, and detached garage with bonus room is move-in ready with all mechanicals recently updated and ready for you. Owned (no loan) solar panels were installed in 2018 and provide for the majority of the home's energy consumption. Home has a very nice split plan with one bedroom and one full bath on each level, perfect for groups vacationing together, or full-time living. A fully fenced dog run is off the walk-out basement with a dog door, so your pet can come and go worry-free. The backyard features stunning views of the snow-capped peaks and views into Rocky Mountain National Park, as well as the nearby Poudre Canyon. Enjoy those views on your swing, in your hot tub, or while enjoying a meal on the large deck. Glacier View Meadows provides snow plowing on all community roads and optional convenient trash drop off (trash is optional $100/yr), as well as community hiking trails, private fishing lakes, and community playground. HOA has light covenants to preserve the quality of the neighborhood. It's a fantastic place to vacation or to enjoy year-round! This property is a scenic and relaxing 47 minute drive to Old Town Fort Collins, about an hour to Laramie, WY, and about an hour to Cheyenne, WY. Step off the back of your 2.69 acre property into over 590,000 contiguous acres of Roosevelt National Forest land where you can hike and hunt. This is hunt unit 191 with abundant deer and occasional elk, along with coyotes, fox, bobcats, mountain lions, and numerous small animals. The pictures are great, but the views in person are far better! Contact your agent for a private showing today!
Contact an agent
Home facts
- Year built:1995
- Listing ID #:IR1033497
Rooms and interior
- Bedrooms:3
- Total bathrooms:3
- Full bathrooms:3
- Living area:3,292 sq. ft.
Heating and cooling
- Heating:Baseboard, Forced Air
Structure and exterior
- Roof:Composition
- Year built:1995
- Building area:3,292 sq. ft.
- Lot area:2.69 Acres
Schools
- High school:Poudre
- Middle school:Cache La Poudre
- Elementary school:Livermore
Utilities
- Water:Well
- Sewer:Septic Tank
Finances and disclosures
- Price:$735,000
- Price per sq. ft.:$223.27
- Tax amount:$4,054 (2024)
New listings near 615 Guardian Peak Drive
 $330,000Active35.98 Acres
$330,000Active35.98 Acres0 County Road 80c, Livermore, CO 80536
MLS# IR1042877Listed by: HAYDEN OUTDOORS - WINDSOR $277,500Active37 Acres
$277,500Active37 Acres0 W County Road 82e, Livermore, CO 80536
MLS# IR1042980Listed by: COLDWELL BANKER REALTY- FORT COLLINS $450,000Active61.78 Acres
$450,000Active61.78 Acres0 W County Road 82e, Livermore, CO 80536
MLS# IR1043101Listed by: COLDWELL BANKER REALTY- FORT COLLINS $575,000Active3 beds 4 baths2,072 sq. ft.
$575,000Active3 beds 4 baths2,072 sq. ft.76 Piney Knolls Drive, Red Feather Lakes, CO 80545
MLS# IR1027932Listed by: SUMMIT REAL ESTATE & MARKETING $297,000Active3 beds 2 baths1,344 sq. ft.
$297,000Active3 beds 2 baths1,344 sq. ft.185 Meadow Lane, Bellvue, CO 80512
MLS# IR1034549Listed by: RE/MAX ALLIANCE-FTC SOUTH $3,950,000Active4 beds 5 baths4,167 sq. ft.
$3,950,000Active4 beds 5 baths4,167 sq. ft.6730 County Road 69, Red Feather Lakes, CO 80545
MLS# IR1037192Listed by: HAYDEN OUTDOORS - WINDSOR $80,000Active7.71 Acres
$80,000Active7.71 Acres890 Meadow Mountain Drive, Livermore, CO 80536
MLS# IR1038019Listed by: FAITH REAL ESTATE, LTD $480,000Active80 Acres
$480,000Active80 AcresTip Top Road, Bellvue, CO 80512
MLS# IR1038117Listed by: THE CRISAFULLI GROUP $350,000Active121 Acres
$350,000Active121 Acres0 County Rd 44h, Bellvue, CO 80512
MLS# IR1040235Listed by: RE/MAX TOWN AND COUNTRY $375,000Active-- beds -- baths
$375,000Active-- beds -- baths0 Highway 287, Livermore, CO 80536
MLS# IR1040590Listed by: EXP REALTY LLC
