631 Linecamp Drive, Livermore, CO 80536
Local realty services provided by:Better Homes and Gardens Real Estate Kenney & Company
631 Linecamp Drive,Livermore, CO 80536
$845,000
- 4 Beds
- 3 Baths
- 3,544 sq. ft.
- Single family
- Active
Listed by: casey stayman9702194647
Office: hayden outdoors - windsor
MLS#:IR1034823
Source:ML
Price summary
- Price:$845,000
- Price per sq. ft.:$238.43
- Monthly HOA dues:$25
About this home
Welcome to this meticulously maintained gem nestled in Livermore, Colorado. Too many upgrades to list! New roof, exterior paint, HVAC... call for more! Situated on 35 acres, this property offers breathtaking, expansive mountain views while still being conveniently located just 35 minutes from Fort Collins. Imagine perfectly rolling grassy hills providing a stunning overlook of the front range, stretching into the snow-covered peaks of Rocky Mountain National Park, the Rawah Wilderness, and even extending into Wyoming. The property also features partial fencing. This well-constructed 3544 sqft home has been thoughtfully designed and exceptionally cared for. The main floor living space features three comfortable bedrooms, two bathrooms, and a large, open-concept living, dining, and kitchen area, all designed to maximize the incredible views from every direction. The master bedroom includes a luxurious attached 5-piece ensuite bathroom. The expansive lower level of the home offers even more living space with a theater room with Klipsch 7.1 speaker system, 10' screen and Epson projector. Game area, a dedicated office, and a full bathroom, not to mention a wonderful solarium room perfect for enjoying the sunshine year-round. This lower level also provides a walk-out to a protected porch complete with a hot tub. The home is further enhanced by large decks and covered porches, creating fantastic outdoor living areas. For parking and storage, the home includes an attached two-car garage. Additionally, there is a detached 900sqft shop that is fully insulated, heated, and equipped with 220V wiring, perfect for projects or hobbies. An additional 750Sqft "equipment" building offers even more space for your hobbies or storage needs.
Contact an agent
Home facts
- Year built:2005
- Listing ID #:IR1034823
Rooms and interior
- Bedrooms:4
- Total bathrooms:3
- Living area:3,544 sq. ft.
Heating and cooling
- Cooling:Central Air
- Heating:Forced Air, Propane
Structure and exterior
- Roof:Composition
- Year built:2005
- Building area:3,544 sq. ft.
- Lot area:35.08 Acres
Schools
- High school:Poudre
- Middle school:Cache La Poudre
- Elementary school:Livermore
Utilities
- Water:Well
- Sewer:Septic Tank
Finances and disclosures
- Price:$845,000
- Price per sq. ft.:$238.43
- Tax amount:$3,685 (2024)
New listings near 631 Linecamp Drive
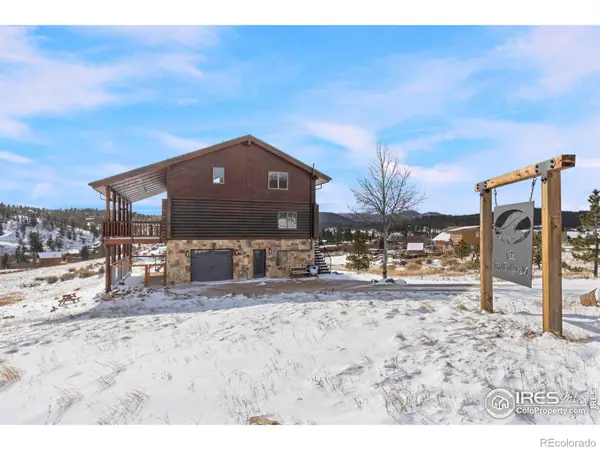 $849,900Active2 beds 2 baths2,292 sq. ft.
$849,900Active2 beds 2 baths2,292 sq. ft.357 Navajo Road, Red Feather Lakes, CO 80545
MLS# IR1049527Listed by: SUMMIT REAL ESTATE & MARKETING- New
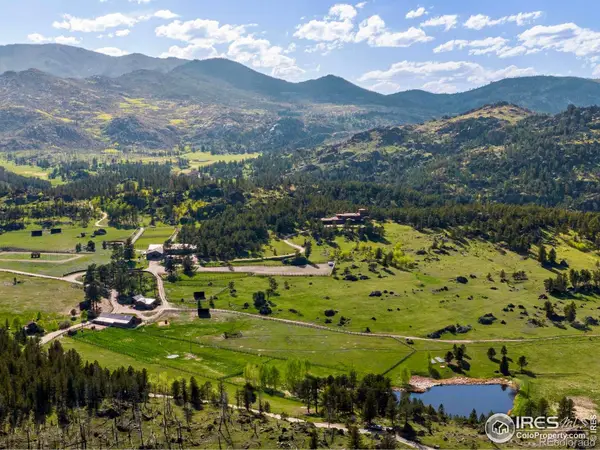 $10,900,000Active5 beds 6 baths10,422 sq. ft.
$10,900,000Active5 beds 6 baths10,422 sq. ft.9200 Old Flowers Road, Bellvue, CO 80512
MLS# IR1050967Listed by: NORTHWEST REAL ESTATE - New
 $380,000Active3 beds 2 baths3,980 sq. ft.
$380,000Active3 beds 2 baths3,980 sq. ft.38 Carson Peak Court, Livermore, CO 80536
MLS# IR1050902Listed by: COLDWELL BANKER REALTY-NOCO - New
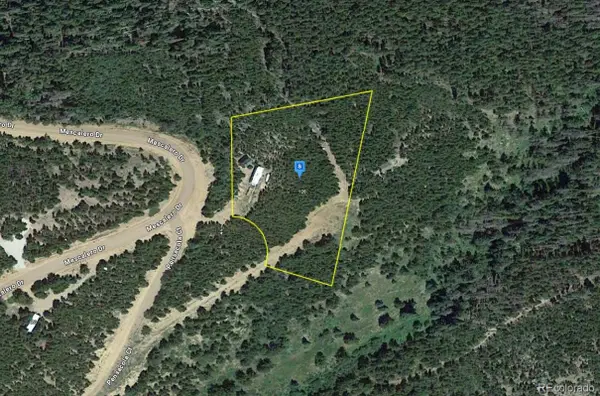 $78,999Active0.95 Acres
$78,999Active0.95 Acres126 Pensacola Court, Red Feather Lakes, CO 80545
MLS# 8039752Listed by: PLATLABS LLC - New
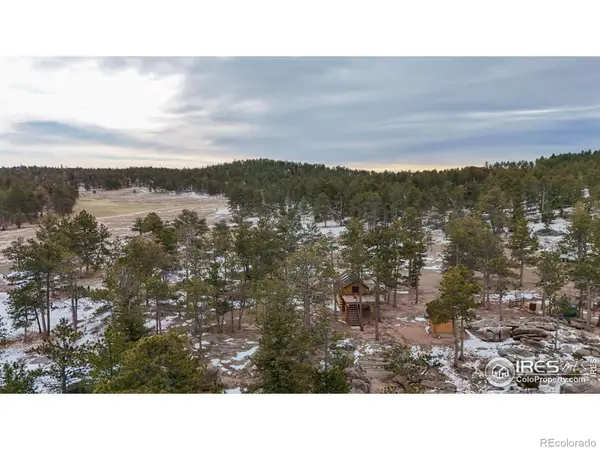 $440,000Active40 Acres
$440,000Active40 Acres11741 County Road 67j, Livermore, CO 80536
MLS# IR1050762Listed by: HAYDEN OUTDOORS - WINDSOR - New
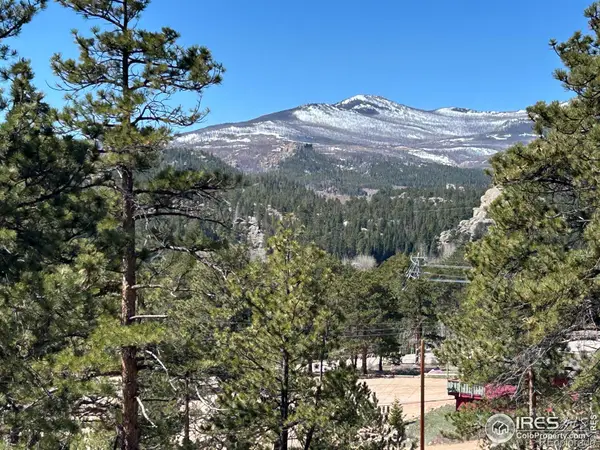 $142,500Active0.91 Acres
$142,500Active0.91 Acres295 Piney Knolls Drive, Red Feather Lakes, CO 80545
MLS# IR1050670Listed by: PONDEROSA REALTY ASSOCIATES 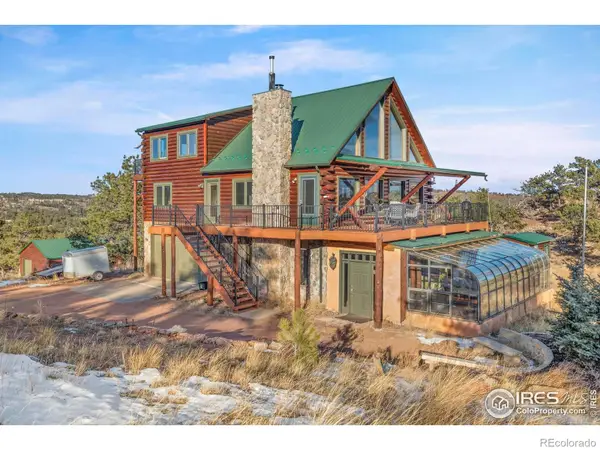 $800,000Active3 beds 2 baths3,085 sq. ft.
$800,000Active3 beds 2 baths3,085 sq. ft.1124 Pilgrim Place, Livermore, CO 80536
MLS# IR1050623Listed by: GROUP MULBERRY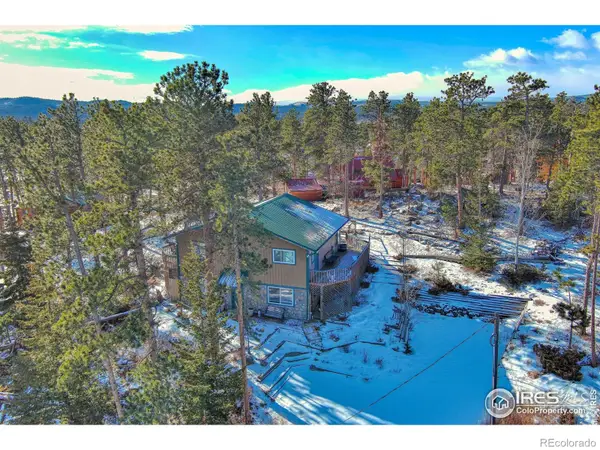 $548,500Active3 beds 1 baths1,792 sq. ft.
$548,500Active3 beds 1 baths1,792 sq. ft.231 Snake Lake Drive, Red Feather Lakes, CO 80545
MLS# IR1050611Listed by: RE/MAX NEXUS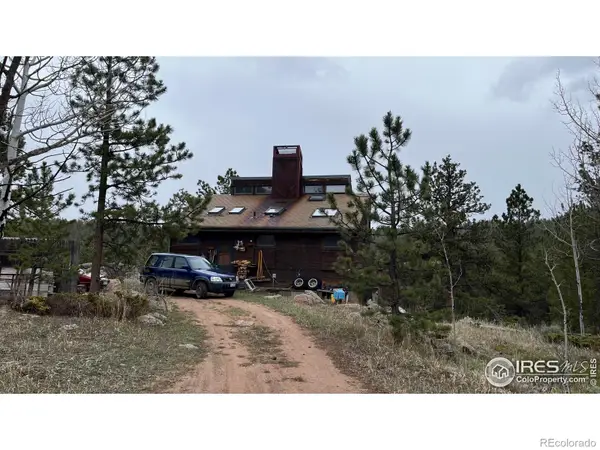 $275,000Active1 beds 1 baths1,288 sq. ft.
$275,000Active1 beds 1 baths1,288 sq. ft.480 Comanche Circle, Red Feather Lakes, CO 80545
MLS# IR1050530Listed by: PORTER REAL ESTATE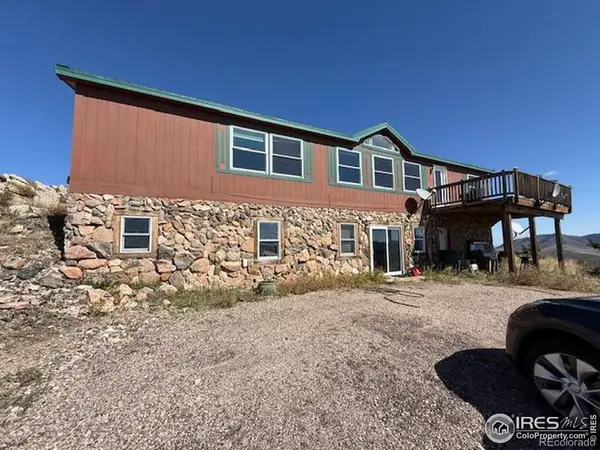 $410,000Active4 beds 3 baths3,171 sq. ft.
$410,000Active4 beds 3 baths3,171 sq. ft.1049 Hewlett Gulch Road, Livermore, CO 80536
MLS# IR1050415Listed by: EXP REALTY - HUB

