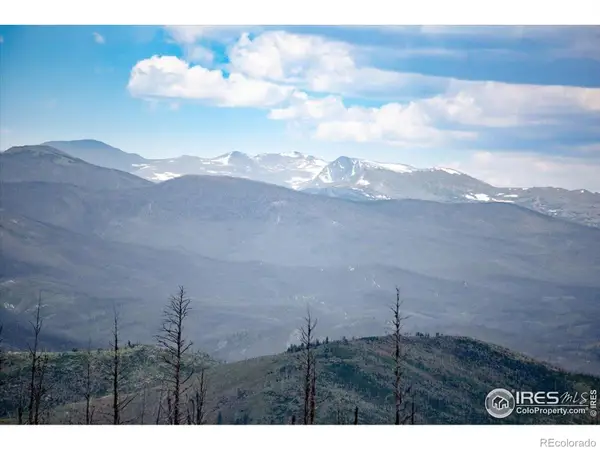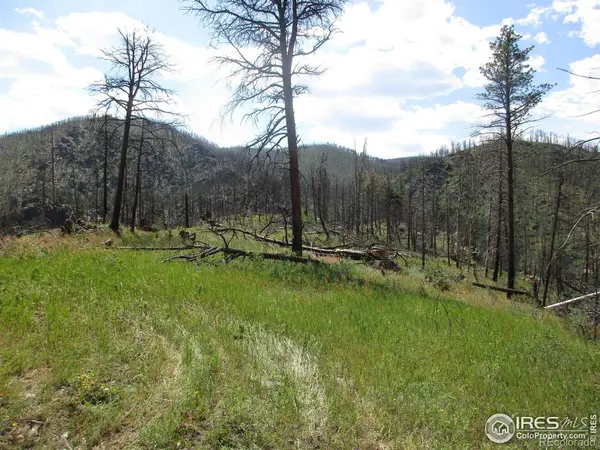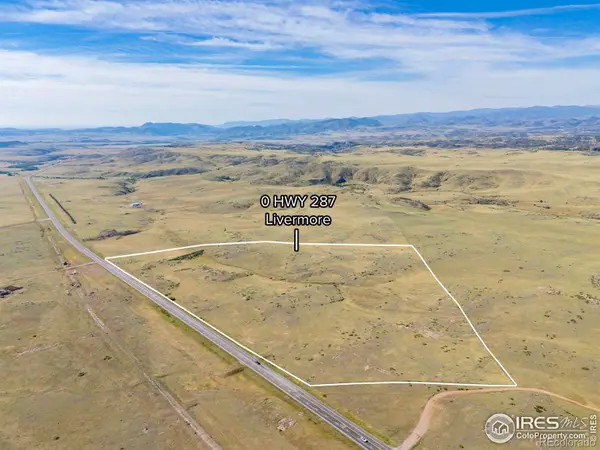64 Mount Massive Drive, Livermore, CO 80536
Local realty services provided by:Better Homes and Gardens Real Estate Kenney & Company
64 Mount Massive Drive,Livermore, CO 80536
$360,000
- 3 Beds
- 1 Baths
- 1,040 sq. ft.
- Single family
- Active
Listed by:mary douglas9708812195
Office:ponderosa realty associates
MLS#:IR1044354
Source:ML
Price summary
- Price:$360,000
- Price per sq. ft.:$346.15
- Monthly HOA dues:$54.17
About this home
This beautiful 3-bedroom, 1 bath cabin sits on just under 1 acre in Glacier View Meadows. A vaulted beamed ceiling overhead & masonry behind the wood stove in the living room welcome you into this warm and inviting home. Everything you need is conveniently located on one main floor. One bedroom currently is used as an office, providing a great place to work from home. From the dining room, step outside onto the back deck to take in the fresh mountain air, relax or enjoy the star filled night skies. There is a small pond beyond the fenced area where cattails grow & restful views of forests & mountains beyond. A storage shed to hold extra gear, lawn equipment & tools is already in place, plus a woodshed to store your firewood for those cozy, warm fires in the woodburning stove. The HOA in Glacier View Meadows offers road maintenance & snowplowing in winter, three small private fishing ponds, district water & sewer services, as well as trash & recycling drop off. There is a full-service restaurant/bar nearby when you want to listen to live music or don't feel like cooking, It's an easy 50-minute commute to mid-town Fort Collins, and only 15 minutes to National Forests & Red Feather Lakes restaurants & stores. Far enough away from the city bright lights and noise but close enough to all the conveniences you need. Come see it today and make living in the mountains your dream come true.
Contact an agent
Home facts
- Year built:1979
- Listing ID #:IR1044354
Rooms and interior
- Bedrooms:3
- Total bathrooms:1
- Full bathrooms:1
- Living area:1,040 sq. ft.
Heating and cooling
- Cooling:Ceiling Fan(s)
- Heating:Baseboard, Wood Stove
Structure and exterior
- Roof:Composition
- Year built:1979
- Building area:1,040 sq. ft.
- Lot area:0.86 Acres
Schools
- High school:Poudre
- Middle school:Cache La Poudre
- Elementary school:Livermore
Utilities
- Water:Public
- Sewer:Public Sewer
Finances and disclosures
- Price:$360,000
- Price per sq. ft.:$346.15
- Tax amount:$2,469 (2024)
New listings near 64 Mount Massive Drive
 $330,000Active35.98 Acres
$330,000Active35.98 Acres0 County Road 80c, Livermore, CO 80536
MLS# IR1042877Listed by: HAYDEN OUTDOORS - WINDSOR $277,500Active37 Acres
$277,500Active37 Acres0 W County Road 82e, Livermore, CO 80536
MLS# IR1042980Listed by: COLDWELL BANKER REALTY- FORT COLLINS $450,000Active61.78 Acres
$450,000Active61.78 Acres0 W County Road 82e, Livermore, CO 80536
MLS# IR1043101Listed by: COLDWELL BANKER REALTY- FORT COLLINS $575,000Active3 beds 4 baths2,072 sq. ft.
$575,000Active3 beds 4 baths2,072 sq. ft.76 Piney Knolls Drive, Red Feather Lakes, CO 80545
MLS# IR1027932Listed by: SUMMIT REAL ESTATE & MARKETING $297,000Active3 beds 2 baths1,344 sq. ft.
$297,000Active3 beds 2 baths1,344 sq. ft.185 Meadow Lane, Bellvue, CO 80512
MLS# IR1034549Listed by: RE/MAX ALLIANCE-FTC SOUTH $3,950,000Active4 beds 5 baths4,167 sq. ft.
$3,950,000Active4 beds 5 baths4,167 sq. ft.6730 County Road 69, Red Feather Lakes, CO 80545
MLS# IR1037192Listed by: HAYDEN OUTDOORS - WINDSOR $80,000Active7.71 Acres
$80,000Active7.71 Acres890 Meadow Mountain Drive, Livermore, CO 80536
MLS# IR1038019Listed by: FAITH REAL ESTATE, LTD $480,000Active80 Acres
$480,000Active80 AcresTip Top Road, Bellvue, CO 80512
MLS# IR1038117Listed by: THE CRISAFULLI GROUP $350,000Active121 Acres
$350,000Active121 Acres0 County Rd 44h, Bellvue, CO 80512
MLS# IR1040235Listed by: RE/MAX TOWN AND COUNTRY $375,000Active-- beds -- baths
$375,000Active-- beds -- baths0 Highway 287, Livermore, CO 80536
MLS# IR1040590Listed by: EXP REALTY LLC
