679 Mount Massive Drive, Livermore, CO 80536
Local realty services provided by:Better Homes and Gardens Real Estate Kenney & Company
679 Mount Massive Drive,Livermore, CO 80536
$425,000
- 3 Beds
- 2 Baths
- 1,928 sq. ft.
- Single family
- Active
Listed by: tracie milton, wendy sparks9702278097
Office: group centerra
MLS#:IR1045045
Source:ML
Price summary
- Price:$425,000
- Price per sq. ft.:$220.44
- Monthly HOA dues:$41.67
About this home
Welcome to your handcrafted log home retreat. This soul-soothing sanctuary features vaulted ceilings and a cozy pellet stove that warms the open-concept living space. The main level offers two bedrooms, a full bath, and a convenient laundry area. The kitchen, dining, and living areas flow effortlessly together, creating a welcoming atmosphere that feels both expansive and intimate. Step outside to a covered porch and take in valley views while breathing in the crisp mountain air. The oversized one-car attached garage adds everyday convenience, while the walkout basement-with 9-foot ceilings-offers a bonus unfinished rec room, storage space, or potential third bedroom with a half bath, ready for your vision. Modern upgrades include a whole-house water filtration system, tankless water heater, ozone machine, and humidifier, ensuring clean air and water throughout the home. This property is on the community water system. Enjoy the neighborhood hiking trails, fishing ponds, and especially the year-round access via plowed and maintained roads that you can also cruise around on your 4-wheeler. Mountain living at its finest and we are even including a 1-year home warranty for your peace of mind!
Contact an agent
Home facts
- Year built:1998
- Listing ID #:IR1045045
Rooms and interior
- Bedrooms:3
- Total bathrooms:2
- Full bathrooms:1
- Half bathrooms:1
- Living area:1,928 sq. ft.
Heating and cooling
- Cooling:Central Air
- Heating:Forced Air, Propane, Wood Stove
Structure and exterior
- Roof:Metal
- Year built:1998
- Building area:1,928 sq. ft.
- Lot area:1.13 Acres
Schools
- High school:Poudre
- Middle school:Cache La Poudre
- Elementary school:Livermore
Utilities
- Water:Public, Well
- Sewer:Public Sewer, Septic Tank
Finances and disclosures
- Price:$425,000
- Price per sq. ft.:$220.44
- Tax amount:$3,406 (2024)
New listings near 679 Mount Massive Drive
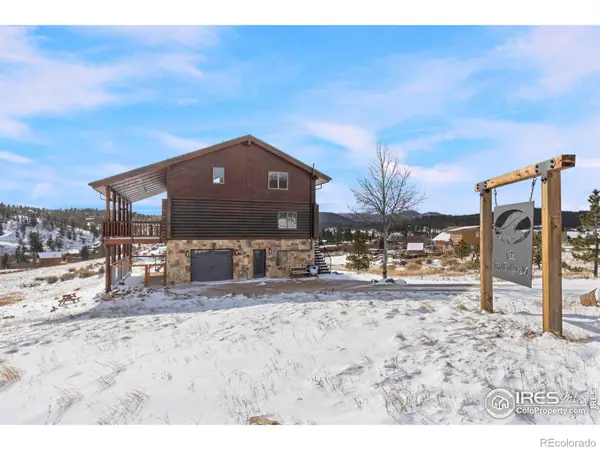 $849,900Active2 beds 2 baths2,292 sq. ft.
$849,900Active2 beds 2 baths2,292 sq. ft.357 Navajo Road, Red Feather Lakes, CO 80545
MLS# IR1049527Listed by: SUMMIT REAL ESTATE & MARKETING- New
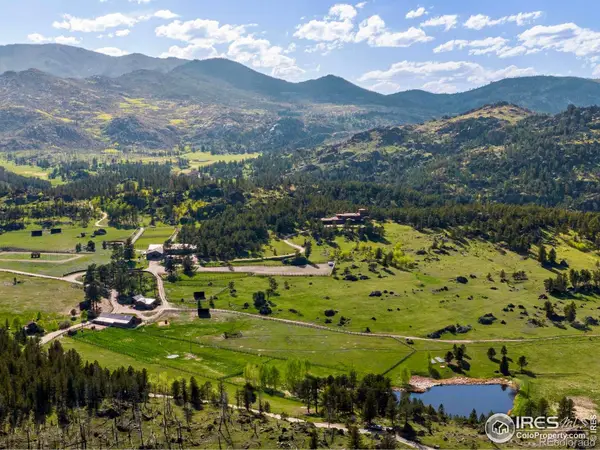 $10,900,000Active5 beds 6 baths10,422 sq. ft.
$10,900,000Active5 beds 6 baths10,422 sq. ft.9200 Old Flowers Road, Bellvue, CO 80512
MLS# IR1050967Listed by: NORTHWEST REAL ESTATE - New
 $380,000Active3 beds 2 baths3,980 sq. ft.
$380,000Active3 beds 2 baths3,980 sq. ft.38 Carson Peak Court, Livermore, CO 80536
MLS# IR1050902Listed by: COLDWELL BANKER REALTY-NOCO - New
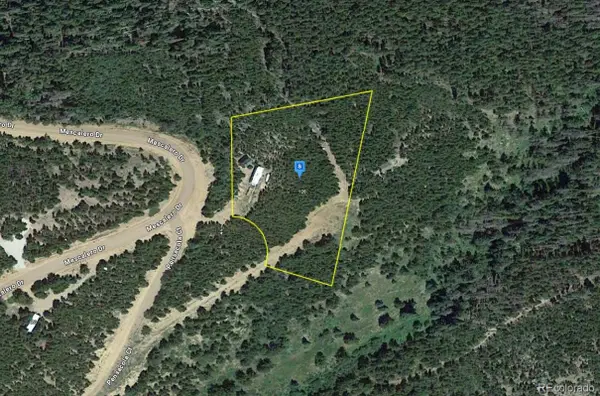 $78,999Active0.95 Acres
$78,999Active0.95 Acres126 Pensacola Court, Red Feather Lakes, CO 80545
MLS# 8039752Listed by: PLATLABS LLC - New
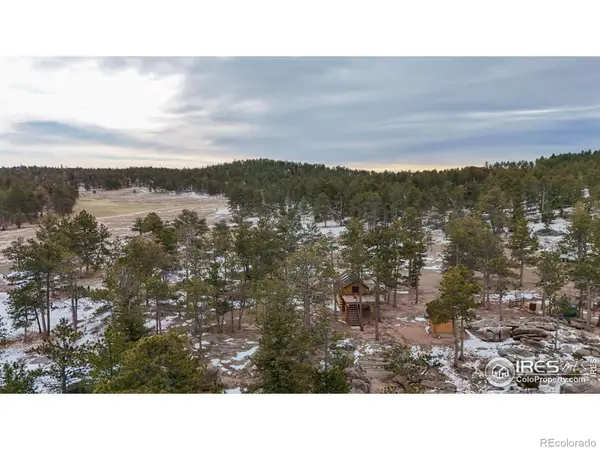 $440,000Active40 Acres
$440,000Active40 Acres11741 County Road 67j, Livermore, CO 80536
MLS# IR1050762Listed by: HAYDEN OUTDOORS - WINDSOR - New
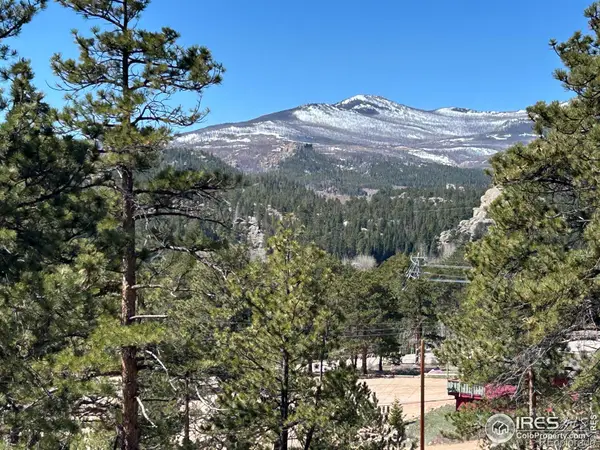 $142,500Active0.91 Acres
$142,500Active0.91 Acres295 Piney Knolls Drive, Red Feather Lakes, CO 80545
MLS# IR1050670Listed by: PONDEROSA REALTY ASSOCIATES 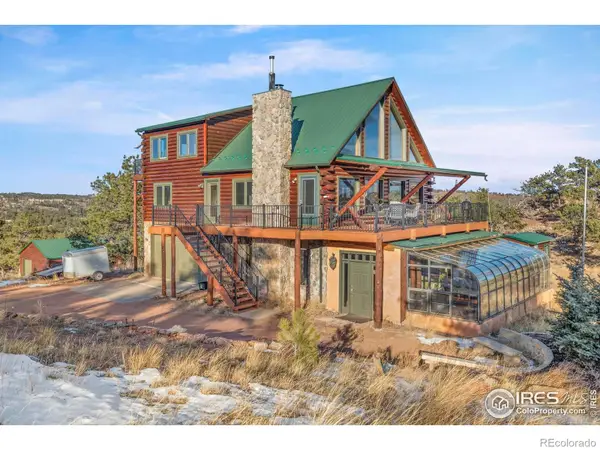 $800,000Active3 beds 2 baths3,085 sq. ft.
$800,000Active3 beds 2 baths3,085 sq. ft.1124 Pilgrim Place, Livermore, CO 80536
MLS# IR1050623Listed by: GROUP MULBERRY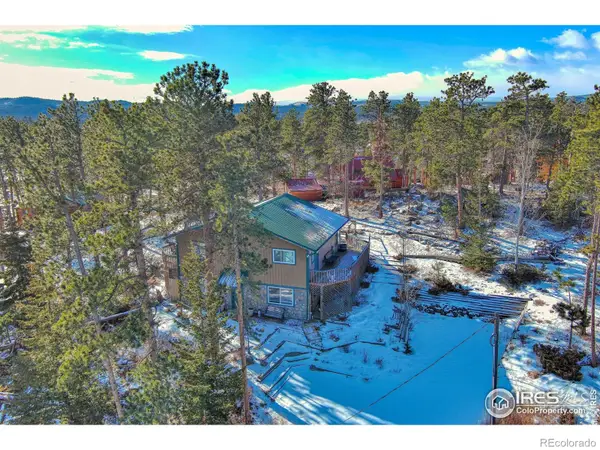 $548,500Active3 beds 1 baths1,792 sq. ft.
$548,500Active3 beds 1 baths1,792 sq. ft.231 Snake Lake Drive, Red Feather Lakes, CO 80545
MLS# IR1050611Listed by: RE/MAX NEXUS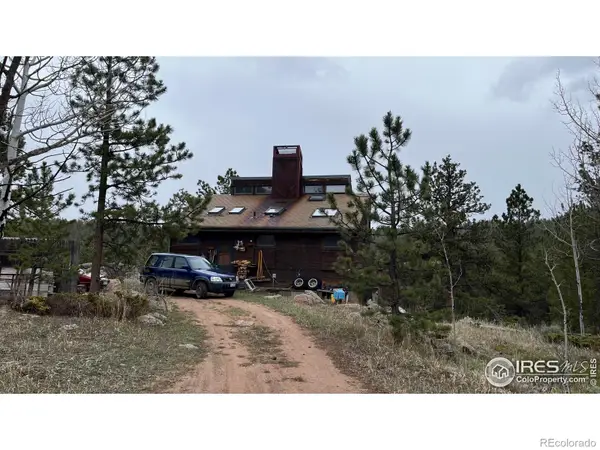 $275,000Active1 beds 1 baths1,288 sq. ft.
$275,000Active1 beds 1 baths1,288 sq. ft.480 Comanche Circle, Red Feather Lakes, CO 80545
MLS# IR1050530Listed by: PORTER REAL ESTATE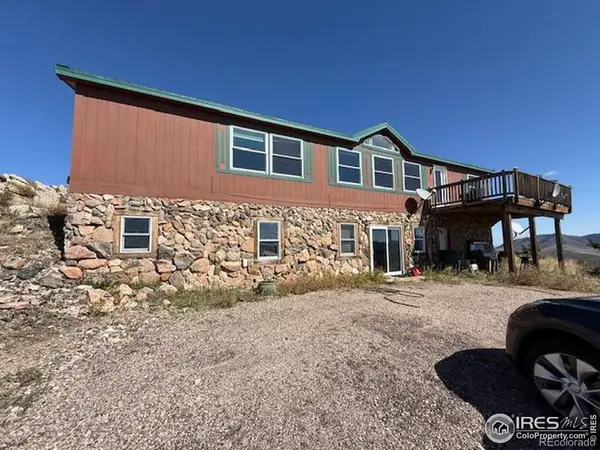 $410,000Active4 beds 3 baths3,171 sq. ft.
$410,000Active4 beds 3 baths3,171 sq. ft.1049 Hewlett Gulch Road, Livermore, CO 80536
MLS# IR1050415Listed by: EXP REALTY - HUB

