81 Humboldt Drive, Livermore, CO 80536
Local realty services provided by:Better Homes and Gardens Real Estate Kenney & Company
Listed by: rob kittle, amy rushing9702189200
Office: kittle real estate
MLS#:IR1037392
Source:ML
Price summary
- Price:$450,000
- Price per sq. ft.:$332.84
- Monthly HOA dues:$42
About this home
Escape to the calm of the Glacier View Meadows in Livermore, where this mountain retreat sits on more than 1 acre of land surrounded by nature and adventure. Move-in ready with thoughtful updates from top to bottom, this single-level home has been completely renovated with modern finishes, making it easy to settle in right away. Inside, fresh paint and brand-new flooring give every room a crisp, clean feel. The main living area features a wood-burning fireplace that gives the home that warm, inviting mountain cabin atmosphere. You'll love the updated kitchen, complete with new stainless steel appliances, granite countertops, white cabinetry, and a subway tile backsplash. A spacious center island with seating comfortably accommodates casual meals, and a separate pantry offers plenty of storage. Three bedrooms line the hallway, with the primary suite boasting a walk-in closet and a spa-like 5-piece ensuite featuring a freestanding soaking tub and a glass-enclosed shower. Step outside to your own outdoor oasis with a raised deck and cozy firepit area. Surrounded by tall pines and the occasional wildlife visitor, it's the perfect setup for grilling, storytelling, and stargazing. Spend your mornings fishing with Crellin Lake just a short walk away, or enjoy leisurely strolls on nearby trails that wind through some of the region's most scenic terrain. The Glacier View Meadows community is packed with outdoor perks. Bordered by national forest land and featuring three stocked ponds, there's no shortage of space to hike, fish, hunt, or simply explore the wilderness that surrounds you. Despite its secluded vibe, the property resides just 45 minutes from Fort Collins, providing easy access to shopping, dining, and entertainment. Updates include new siding, roof, garage door, tankless hot water heater, outdoor shed, upgraded electric panel, and more. Whether you're looking for weekend getaways or year-round serenity, this place is ready to impress.
Contact an agent
Home facts
- Year built:1985
- Listing ID #:IR1037392
Rooms and interior
- Bedrooms:3
- Total bathrooms:2
- Full bathrooms:2
- Living area:1,352 sq. ft.
Heating and cooling
- Cooling:Ceiling Fan(s)
- Heating:Forced Air, Propane
Structure and exterior
- Roof:Composition
- Year built:1985
- Building area:1,352 sq. ft.
- Lot area:1.63 Acres
Schools
- High school:Poudre
- Middle school:Cache La Poudre
- Elementary school:Red Feather Lakes
Utilities
- Water:Public
- Sewer:Public Sewer
Finances and disclosures
- Price:$450,000
- Price per sq. ft.:$332.84
- Tax amount:$2,387 (2024)
New listings near 81 Humboldt Drive
- New
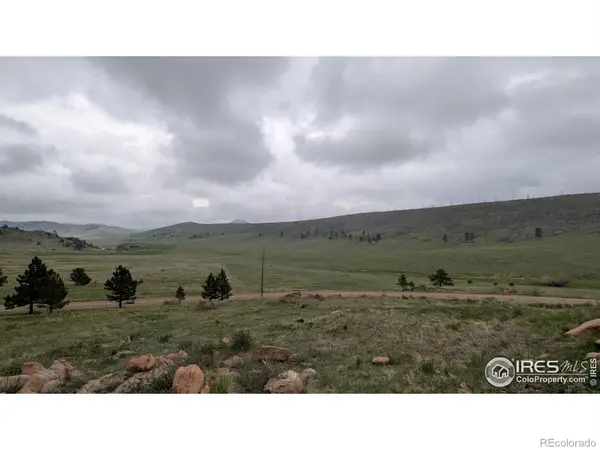 $68,000Active2.95 Acres
$68,000Active2.95 Acres1191 Eiger Road, Livermore, CO 80536
MLS# IR1048543Listed by: CONTINENTAL WEST REALTY - New
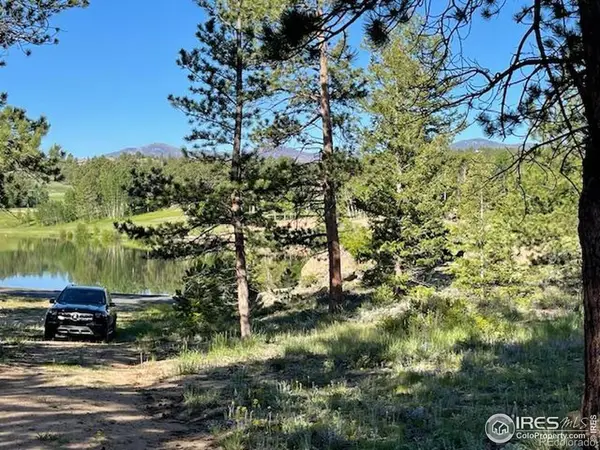 $99,900Active0.21 Acres
$99,900Active0.21 Acres3086 Fox Acres Drive E, Red Feather Lakes, CO 80545
MLS# IR1048478Listed by: PONDEROSA REALTY ASSOCIATES - New
 $420,000Active2 beds 1 baths917 sq. ft.
$420,000Active2 beds 1 baths917 sq. ft.410 Eagle Tree Circle, Red Feather Lakes, CO 80545
MLS# IR1048378Listed by: KT "REAL" ESTATE NOCO - New
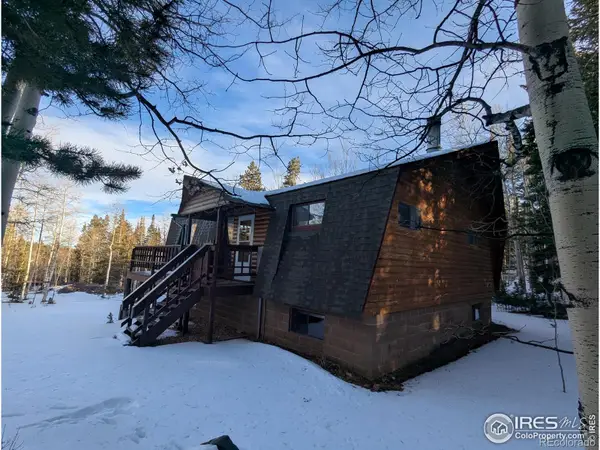 $397,000Active3 beds 3 baths2,016 sq. ft.
$397,000Active3 beds 3 baths2,016 sq. ft.100 Santee Court, Red Feather Lakes, CO 80545
MLS# IR1048339Listed by: CONTINENTAL WEST REALTY - New
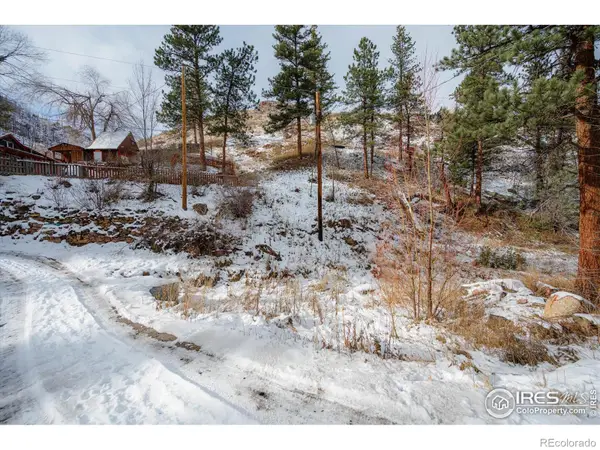 $25,000Active0.29 Acres
$25,000Active0.29 Acres0 Falls Creek Drive, Bellvue, CO 80512
MLS# IR1048302Listed by: RE/MAX ALLIANCE-FTC SOUTH  $200,000Active18.81 Acres
$200,000Active18.81 Acres0 Davis Ranch Road, Bellvue, CO 80512
MLS# IR1048176Listed by: GROUP MULBERRY $340,000Active5.38 Acres
$340,000Active5.38 Acres3434 Davis Ranch Road, Bellvue, CO 80512
MLS# IR1048172Listed by: KITTLE REAL ESTATE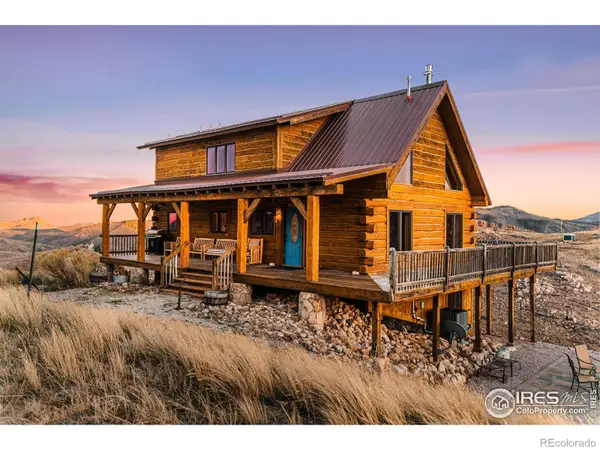 $675,000Active2 beds 2 baths2,046 sq. ft.
$675,000Active2 beds 2 baths2,046 sq. ft.113 Purple Mountain Court, Livermore, CO 80536
MLS# IR1048089Listed by: THE STATION REAL ESTATE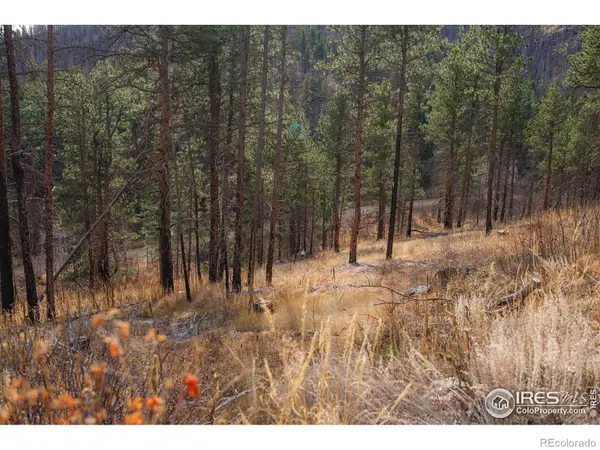 $85,000Active2.15 Acres
$85,000Active2.15 Acres0 Cougar Cir Ct, Bellvue, CO 80512
MLS# IR1048067Listed by: RE/MAX ALLIANCE-FTC SOUTH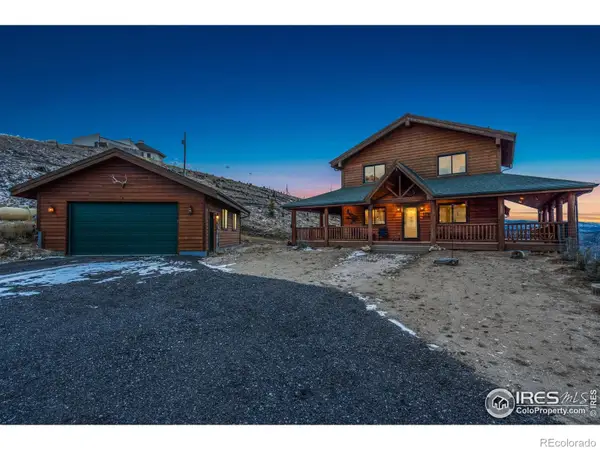 $860,000Active4 beds 3 baths3,884 sq. ft.
$860,000Active4 beds 3 baths3,884 sq. ft.181 Sheep Mountain Court, Livermore, CO 80536
MLS# IR1048051Listed by: KITTLE REAL ESTATE
