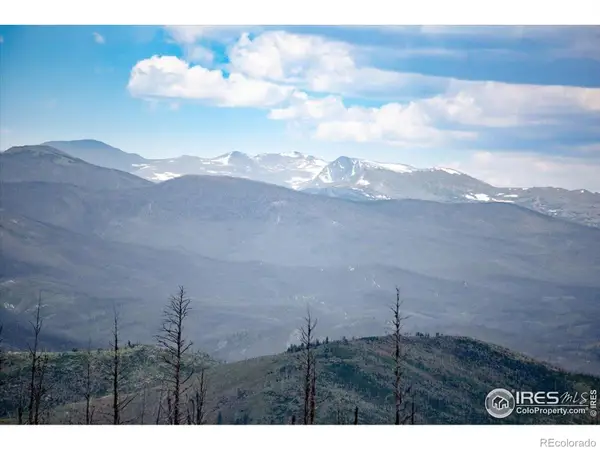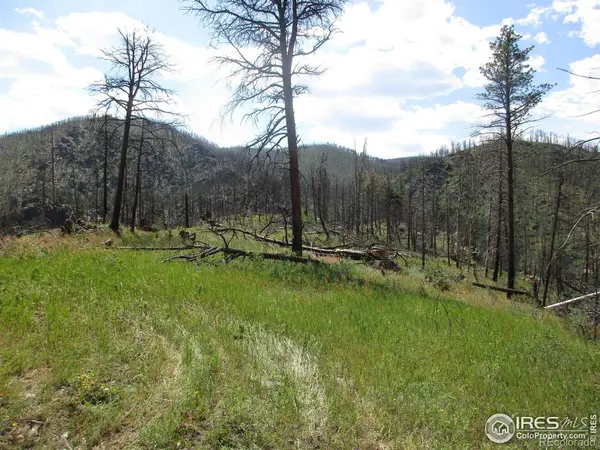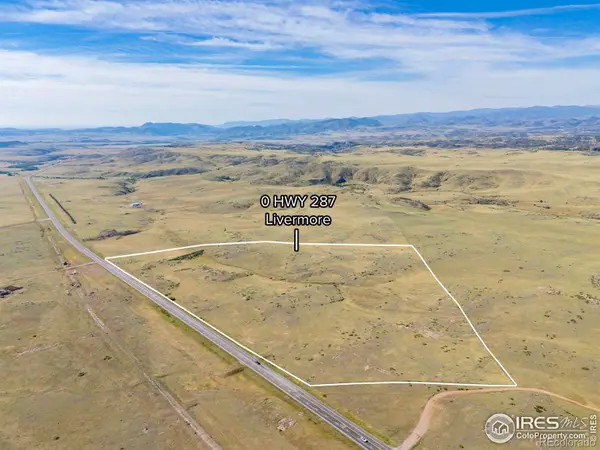91 Eagle Rising Place, Livermore, CO 80536
Local realty services provided by:Better Homes and Gardens Real Estate Kenney & Company
Listed by:henning droeger3036686700
Office:homes for colorado lifestyle
MLS#:IR1031883
Source:ML
Price summary
- Price:$1,150,000
- Price per sq. ft.:$225.58
- Monthly HOA dues:$20.83
About this home
Stunning design, a masterful layout, and uncompromising modern luxury are brilliantly showcased in this custom-built 3-bedroom mountain home. Tucked within the sought-after Green Mountain Meadow community, this exceptional property offers over 10 private acres of foothills serenity-just 10 minutes to Red Feather Lakes and an easy 35-minute drive to Fort Collins. The heart of the home is an open-concept great room where living, dining, and the chef's kitchen flow seamlessly beneath vaulted ceilings. A dramatic wall of windows captures panoramic views of surrounding ridgelines and valleys. The kitchen is a dream for entertaining, featuring Bosch SS appliances, quartz countertops, a large island, and dual pantries. The main-level master suite offers direct patio access and a spa-worthy shower, walk-in closets and a convenient in-suite laundry. Two additional bedrooms and a full bath complete the main level. Downstairs, a sprawling 2,500 sq ft walkout basement is ready to be transformed into additional living space. With 9-foot ceilings and radiant heat already in place, the possibilities are endless - guest bedrooms, bathrooms, a sauna or a spacious family room. What truly sets this home apart is its advanced construction. Built with Structural Insulated Panels providing industry-leading insulation and extraordinary energy savings. Passive solar orientation, radiant in-floor heating across 8 zones, and a high-efficiency air exchange system, ensuring comfort in every season. Built for self-reliance, the home is equipped with a 42 KWh diesel generator and solar-assisted hot water system. Outside, you'll find a massive covered deck ideal for soaking in the views, and an oversized 3-car garage offering plenty of room for vehicles and mountain gear. This is more than just a residence-it's a self-sufficient mountain sanctuary, meticulously designed for those who value craftsmanship, comfort, and the Colorado mountain lifestyle.
Contact an agent
Home facts
- Year built:2018
- Listing ID #:IR1031883
Rooms and interior
- Bedrooms:3
- Total bathrooms:3
- Full bathrooms:1
- Half bathrooms:1
- Living area:5,098 sq. ft.
Heating and cooling
- Cooling:Ceiling Fan(s)
- Heating:Hot Water, Propane, Solar
Structure and exterior
- Roof:Composition
- Year built:2018
- Building area:5,098 sq. ft.
- Lot area:10.62 Acres
Schools
- High school:Poudre
- Middle school:Cache La Poudre
- Elementary school:Red Feather Lakes
Utilities
- Water:Well
- Sewer:Septic Tank
Finances and disclosures
- Price:$1,150,000
- Price per sq. ft.:$225.58
- Tax amount:$4,091 (2024)
New listings near 91 Eagle Rising Place
 $330,000Active35.98 Acres
$330,000Active35.98 Acres0 County Road 80c, Livermore, CO 80536
MLS# IR1042877Listed by: HAYDEN OUTDOORS - WINDSOR $277,500Active37 Acres
$277,500Active37 Acres0 W County Road 82e, Livermore, CO 80536
MLS# IR1042980Listed by: COLDWELL BANKER REALTY- FORT COLLINS $450,000Active61.78 Acres
$450,000Active61.78 Acres0 W County Road 82e, Livermore, CO 80536
MLS# IR1043101Listed by: COLDWELL BANKER REALTY- FORT COLLINS $575,000Active3 beds 4 baths2,072 sq. ft.
$575,000Active3 beds 4 baths2,072 sq. ft.76 Piney Knolls Drive, Red Feather Lakes, CO 80545
MLS# IR1027932Listed by: SUMMIT REAL ESTATE & MARKETING $297,000Active3 beds 2 baths1,344 sq. ft.
$297,000Active3 beds 2 baths1,344 sq. ft.185 Meadow Lane, Bellvue, CO 80512
MLS# IR1034549Listed by: RE/MAX ALLIANCE-FTC SOUTH $3,950,000Active4 beds 5 baths4,167 sq. ft.
$3,950,000Active4 beds 5 baths4,167 sq. ft.6730 County Road 69, Red Feather Lakes, CO 80545
MLS# IR1037192Listed by: HAYDEN OUTDOORS - WINDSOR $80,000Active7.71 Acres
$80,000Active7.71 Acres890 Meadow Mountain Drive, Livermore, CO 80536
MLS# IR1038019Listed by: FAITH REAL ESTATE, LTD $480,000Active80 Acres
$480,000Active80 AcresTip Top Road, Bellvue, CO 80512
MLS# IR1038117Listed by: THE CRISAFULLI GROUP $350,000Active121 Acres
$350,000Active121 Acres0 County Rd 44h, Bellvue, CO 80512
MLS# IR1040235Listed by: RE/MAX TOWN AND COUNTRY $375,000Active-- beds -- baths
$375,000Active-- beds -- baths0 Highway 287, Livermore, CO 80536
MLS# IR1040590Listed by: EXP REALTY LLC
