98 Deadhorse Mountain Court, Livermore, CO 80536
Local realty services provided by:Better Homes and Gardens Real Estate Kenney & Company
Listed by: mary douglas9708812195
Office: ponderosa realty associates
MLS#:IR1042438
Source:ML
Price summary
- Price:$817,000
- Price per sq. ft.:$291.47
- Monthly HOA dues:$54.17
About this home
New Year- New Home!!! SELLER WILL CONTRIBUTE TO INTEREST RATE BUY-DOWN OR BUYER CLOSING COSTS for this Immense 2000+ SF WORKSHOP/GARAGE plus a wonderful HOME in beautiful Glacier View Meadows. The 2,803 square foot retreat is more than a house; it's a personal paradise, equally suited for a full-time residence or a mountain vacation escape on 6.13-acres of pure Colorado beauty; where fresh mountain air, endless skies, & the quiet rustle of wildlife surround you. It's main floor living! A wood burning fireplace anchors the living room creating a warm & welcoming gathering space, an open kitchen that is equipped with professional grade appliances, rich cabinetry, & easy access to the deck, perfect for morning coffee or evening sunsets. The main floor also features a dining room, spacious primary bedroom w/ ensuite & walk-in closet, two additional bedrooms & a 2nd full bath offering both comfort & convenience. Upstairs, two spacious 14' x 24' flex rooms provide endless possibilities for hobbies, a home office, or welcoming guests. The impressive 36' x 36' detached garage/shop is the ultimate workshop or storage space with more room overhead. Whether you're a car enthusiast, a craftsman, or simply need extra room to spread out, this property has it all. A spring & seasonal pond invite deer, elk, & wild birds, while the surrounding pines & open skies create a haven for relaxation. Explore nearby trails, fishing at Red Feather Lakes, or simply relax on your deck under a canopy of stars. Recent updates like a new roof & exterior stain (2022) add peace of mind, while HOA maintained roads (with snow plowing & trash disposal) make for easy mountain living. This property blends accessibility with serenity, it's only 50 minutes from Ft. Collins & 20 minutes to Red Feather Lakes & National Forest. It's more than a home. It's your private getaway, your peaceful retirement dream, or your everyday sanctuary. Don't just buy a house. Claim your Colorado mountain lifestyle!
Contact an agent
Home facts
- Year built:1997
- Listing ID #:IR1042438
Rooms and interior
- Bedrooms:3
- Total bathrooms:2
- Full bathrooms:2
- Living area:2,803 sq. ft.
Heating and cooling
- Cooling:Ceiling Fan(s)
- Heating:Forced Air, Propane
Structure and exterior
- Roof:Composition
- Year built:1997
- Building area:2,803 sq. ft.
- Lot area:6.13 Acres
Schools
- High school:Poudre
- Middle school:Cache La Poudre
- Elementary school:Livermore
Utilities
- Water:Well
- Sewer:Septic Tank
Finances and disclosures
- Price:$817,000
- Price per sq. ft.:$291.47
- Tax amount:$5,151 (2024)
New listings near 98 Deadhorse Mountain Court
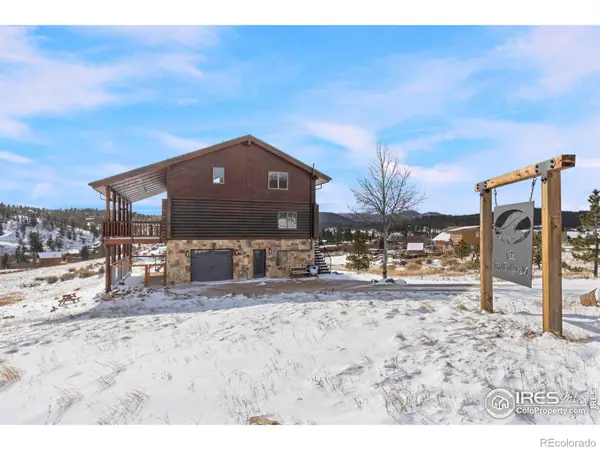 $849,900Active2 beds 2 baths2,292 sq. ft.
$849,900Active2 beds 2 baths2,292 sq. ft.357 Navajo Road, Red Feather Lakes, CO 80545
MLS# IR1049527Listed by: SUMMIT REAL ESTATE & MARKETING- New
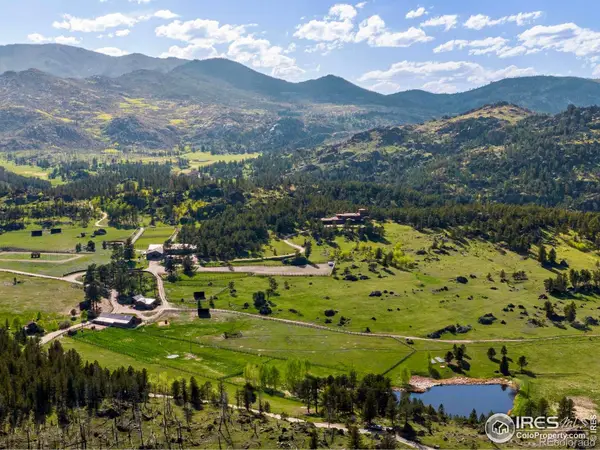 $10,900,000Active5 beds 6 baths10,422 sq. ft.
$10,900,000Active5 beds 6 baths10,422 sq. ft.9200 Old Flowers Road, Bellvue, CO 80512
MLS# IR1050967Listed by: NORTHWEST REAL ESTATE - New
 $380,000Active3 beds 2 baths3,980 sq. ft.
$380,000Active3 beds 2 baths3,980 sq. ft.38 Carson Peak Court, Livermore, CO 80536
MLS# IR1050902Listed by: COLDWELL BANKER REALTY-NOCO - New
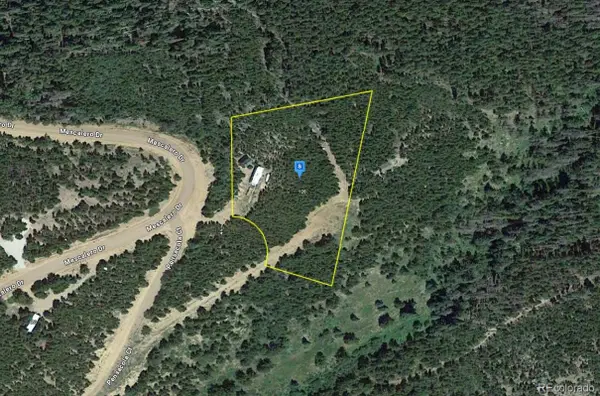 $78,999Active0.95 Acres
$78,999Active0.95 Acres126 Pensacola Court, Red Feather Lakes, CO 80545
MLS# 8039752Listed by: PLATLABS LLC - New
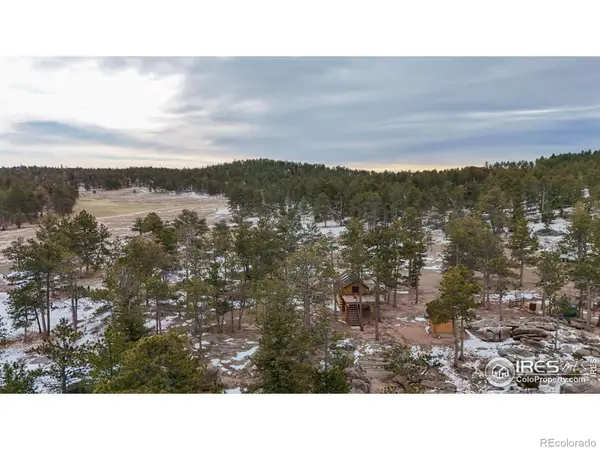 $440,000Active40 Acres
$440,000Active40 Acres11741 County Road 67j, Livermore, CO 80536
MLS# IR1050762Listed by: HAYDEN OUTDOORS - WINDSOR - New
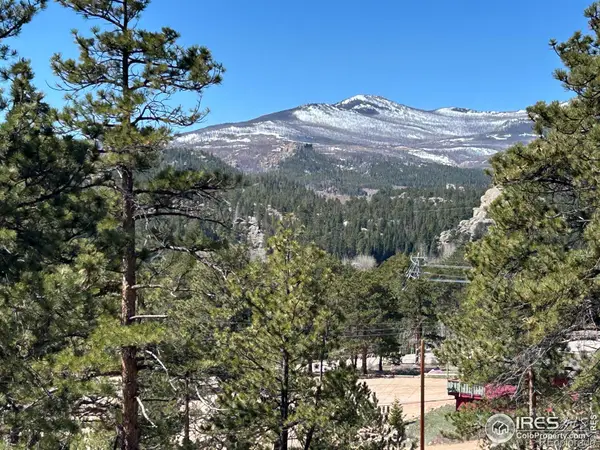 $142,500Active0.91 Acres
$142,500Active0.91 Acres295 Piney Knolls Drive, Red Feather Lakes, CO 80545
MLS# IR1050670Listed by: PONDEROSA REALTY ASSOCIATES 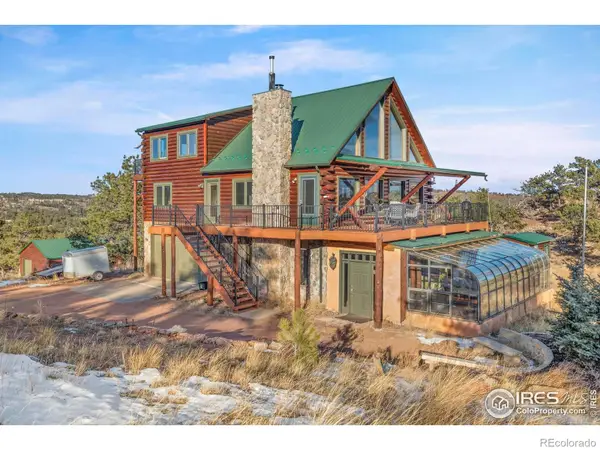 $800,000Active3 beds 2 baths3,085 sq. ft.
$800,000Active3 beds 2 baths3,085 sq. ft.1124 Pilgrim Place, Livermore, CO 80536
MLS# IR1050623Listed by: GROUP MULBERRY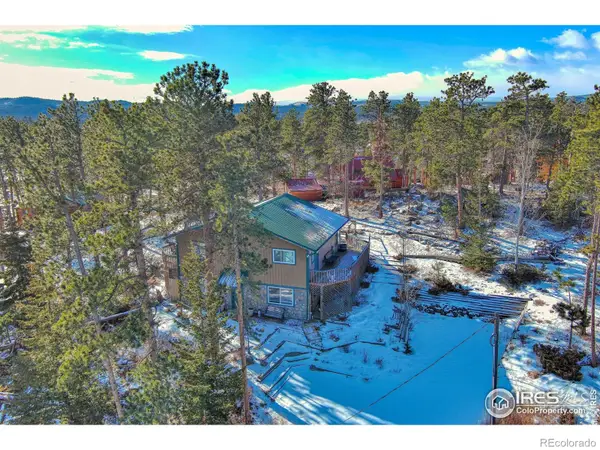 $548,500Active3 beds 1 baths1,792 sq. ft.
$548,500Active3 beds 1 baths1,792 sq. ft.231 Snake Lake Drive, Red Feather Lakes, CO 80545
MLS# IR1050611Listed by: RE/MAX NEXUS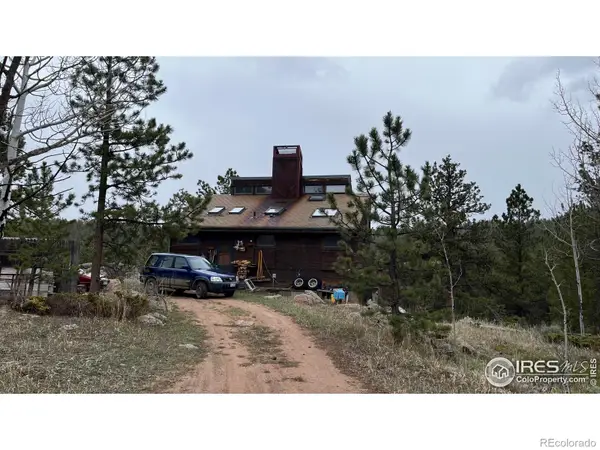 $275,000Active1 beds 1 baths1,288 sq. ft.
$275,000Active1 beds 1 baths1,288 sq. ft.480 Comanche Circle, Red Feather Lakes, CO 80545
MLS# IR1050530Listed by: PORTER REAL ESTATE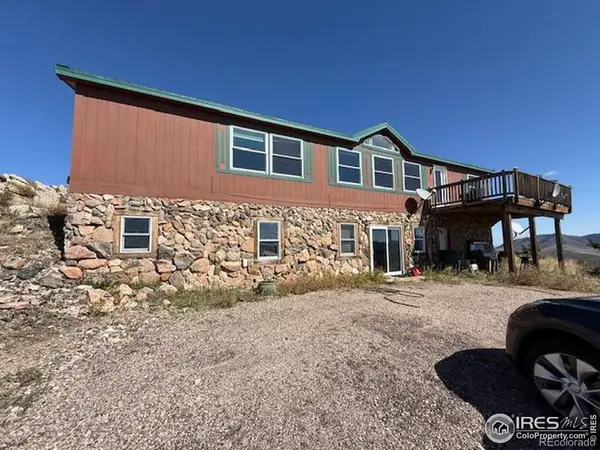 $410,000Active4 beds 3 baths3,171 sq. ft.
$410,000Active4 beds 3 baths3,171 sq. ft.1049 Hewlett Gulch Road, Livermore, CO 80536
MLS# IR1050415Listed by: EXP REALTY - HUB

