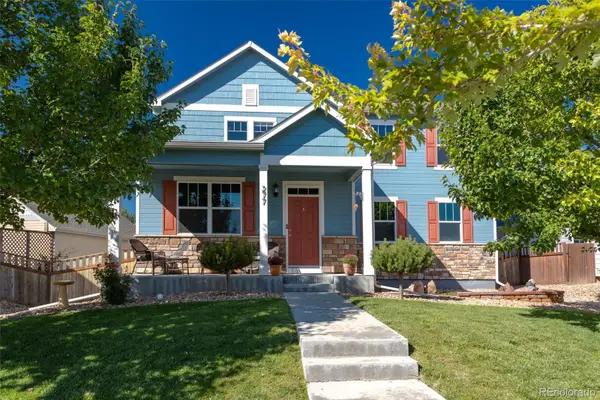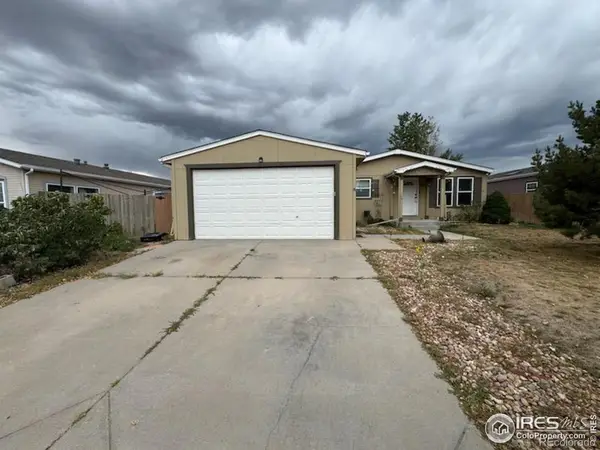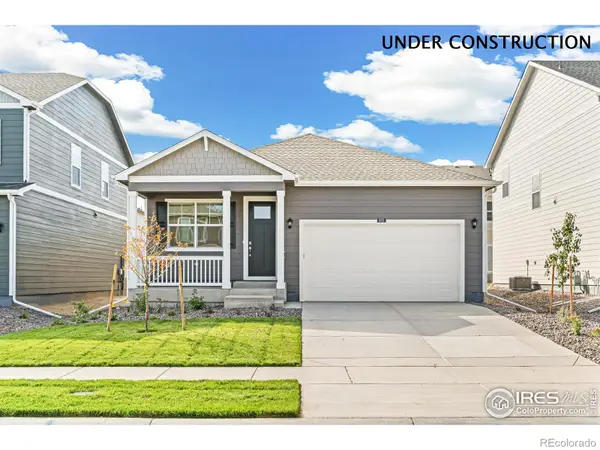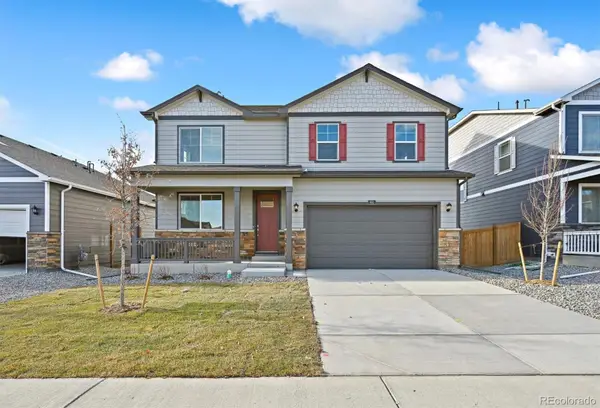1639 Pinnacle Avenue, Lochbuie, CO 80603
Local realty services provided by:Better Homes and Gardens Real Estate Kenney & Company
1639 Pinnacle Avenue,Lochbuie, CO 80603
$513,900
- 4 Beds
- 3 Baths
- 2,125 sq. ft.
- Single family
- Pending
Listed by:jodi bright7203263774
Office:dr horton realty llc.
MLS#:IR1036449
Source:ML
Price summary
- Price:$513,900
- Price per sq. ft.:$241.84
- Monthly HOA dues:$33
About this home
The Bellamy Plan at Silver Peaks is an exquisite home offering a perfect blend of modern amenities and classic design. This spacious residence boasts 4 bedrooms, 2.5 baths, and a dedicated study, providing ample space for both living and working. In keeping with the times, this home comes equipped with a smart home system, allowing you to control various aspects of your home with ease. It provides convenience and peace of mind in today's connected world. One of the standout features of the Bellamy Plan is its tankless water heater, a feature appreciated for its energy efficiency and endless hot water supply. The Bellamy Plan at Silver Peaks is a thoughtfully designed and well-appointed residence that combines comfort, style, and modern convenience to create the ideal living space for you and your family. ***Estimated Delivery Date: October. Photos are representative and not of actual property***
Contact an agent
Home facts
- Year built:2025
- Listing ID #:IR1036449
Rooms and interior
- Bedrooms:4
- Total bathrooms:3
- Full bathrooms:1
- Half bathrooms:1
- Living area:2,125 sq. ft.
Heating and cooling
- Cooling:Central Air
- Heating:Forced Air
Structure and exterior
- Roof:Composition
- Year built:2025
- Building area:2,125 sq. ft.
- Lot area:0.14 Acres
Schools
- High school:Weld Central
- Middle school:Weld Central
- Elementary school:Other
Utilities
- Water:Public
- Sewer:Public Sewer
Finances and disclosures
- Price:$513,900
- Price per sq. ft.:$241.84
- Tax amount:$1,673 (2025)
New listings near 1639 Pinnacle Avenue
- New
 $198,000Active2 beds 1 baths744 sq. ft.
$198,000Active2 beds 1 baths744 sq. ft.1101 Lilac Drive, Lochbuie, CO 80603
MLS# 9935619Listed by: PAK HOME REALTY - New
 $460,000Active3 beds 3 baths1,773 sq. ft.
$460,000Active3 beds 3 baths1,773 sq. ft.277 Jewel Street, Brighton, CO 80603
MLS# 9847805Listed by: BERKSHIRE HATHAWAY HOMESERVICES COLORADO REAL ESTATE, LLC - BRIGHTON - New
 $500,000Active4 beds 3 baths2,265 sq. ft.
$500,000Active4 beds 3 baths2,265 sq. ft.307 Hunter Avenue, Lochbuie, CO 80603
MLS# 1585635Listed by: JPAR MODERN REAL ESTATE  $315,000Active3 beds 2 baths1,440 sq. ft.
$315,000Active3 beds 2 baths1,440 sq. ft.107 Spruce Avenue, Lochbuie, CO 80603
MLS# 6559184Listed by: HOMESMART REALTY $359,900Active4 beds 2 baths1,530 sq. ft.
$359,900Active4 beds 2 baths1,530 sq. ft.661 Meadowlark Lane, Lochbuie, CO 80603
MLS# IR1043689Listed by: THE TC GROUP, LLC- Open Sun, 11am to 1pm
 $480,000Active3 beds 3 baths1,760 sq. ft.
$480,000Active3 beds 3 baths1,760 sq. ft.866 Sagebrush Drive, Brighton, CO 80603
MLS# 9267284Listed by: LIV SOTHEBY'S INTERNATIONAL REALTY  $445,000Active3 beds 2 baths2,142 sq. ft.
$445,000Active3 beds 2 baths2,142 sq. ft.219 Valley Avenue, Lochbuie, CO 80603
MLS# 2582623Listed by: JASON MITCHELL REAL ESTATE COLORADO, LLC $150,000Active-- beds -- baths672 sq. ft.
$150,000Active-- beds -- baths672 sq. ft.130 Poplar Street, Lochbuie, CO 80603
MLS# 1750747Listed by: EXP REALTY, LLC $452,665Pending3 beds 2 baths1,291 sq. ft.
$452,665Pending3 beds 2 baths1,291 sq. ft.1743 Pinnacle Avenue, Lochbuie, CO 80603
MLS# 7358044Listed by: D.R. HORTON REALTY, LLC $546,455Pending5 beds 3 baths2,652 sq. ft.
$546,455Pending5 beds 3 baths2,652 sq. ft.1528 Plata Street, Lochbuie, CO 80603
MLS# IR1042437Listed by: DR HORTON REALTY LLC
