48 Chipeta Way, Lochbuie, CO 80603
Local realty services provided by:Better Homes and Gardens Real Estate Kenney & Company
Listed by: andy sandhuandysellscolorado@gmail.com,916-873-3660
Office: exp realty, llc.
MLS#:3776998
Source:ML
Price summary
- Price:$515,000
- Price per sq. ft.:$243.73
About this home
Discover the perfect blend of comfort, style, and convenience at 48 Chipeta Way — a stunning 3-bedroom, 3-bath home built in 2021 that truly outshines nearby new builds. Backing to open space and thoughtfully upgraded inside and out, this home delivers move-in-ready perfection without the extra cost, time, or hassle of finishing a new construction.
Step inside to find beautiful wood-style flooring and a bright, open main level with views of the peaceful eastern horizon. The living room opens to an extended, full-length covered patio complete with ceiling fans and lighting — an entertainer’s dream. The backyard is fully landscaped with lush grass and well-chosen plants that complement the patio’s design. Even the front porch offers a welcoming covered space to enjoy your morning coffee.
The kitchen is sleek and functional, showcasing granite countertops, stainless steel appliances, and a pantry — a rare find for this floor plan. A convenient mudroom with a custom-built tabletop adds smart storage, and a main-level powder bath completes the first floor.
Upstairs, retreat to the spacious primary suite with a walk-in shower and large closet, along with two additional bedrooms, a bright loft, laundry room, and full bath.
Located near Highway 85, Brighton Crossing, shopping, dining, and everyday conveniences, this home gives you all the benefits of new construction — with none of the work left to do. Move right in and start enjoying Colorado living today.
Contact an agent
Home facts
- Year built:2021
- Listing ID #:3776998
Rooms and interior
- Bedrooms:3
- Total bathrooms:3
- Full bathrooms:2
- Half bathrooms:1
- Living area:2,113 sq. ft.
Heating and cooling
- Cooling:Central Air
- Heating:Forced Air
Structure and exterior
- Roof:Composition
- Year built:2021
- Building area:2,113 sq. ft.
- Lot area:0.12 Acres
Schools
- High school:Brighton
- Middle school:Overland Trail
- Elementary school:Padilla
Utilities
- Water:Public
- Sewer:Public Sewer
Finances and disclosures
- Price:$515,000
- Price per sq. ft.:$243.73
- Tax amount:$5,420 (2024)
New listings near 48 Chipeta Way
- New
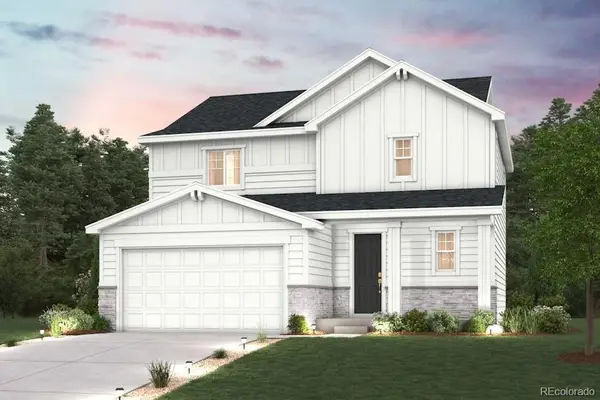 $488,670Active3 beds 3 baths1,848 sq. ft.
$488,670Active3 beds 3 baths1,848 sq. ft.2030 Panorama Street, Lochbuie, CO 80603
MLS# 3062533Listed by: LANDMARK RESIDENTIAL BROKERAGE - New
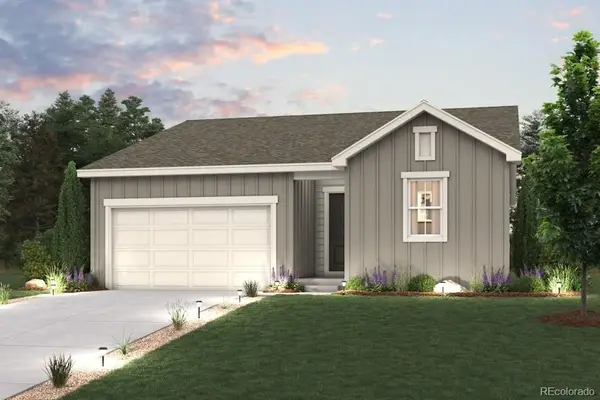 $488,670Active3 beds 2 baths1,661 sq. ft.
$488,670Active3 beds 2 baths1,661 sq. ft.2040 Panorama Street, Lochbuie, CO 80603
MLS# 4205676Listed by: LANDMARK RESIDENTIAL BROKERAGE - New
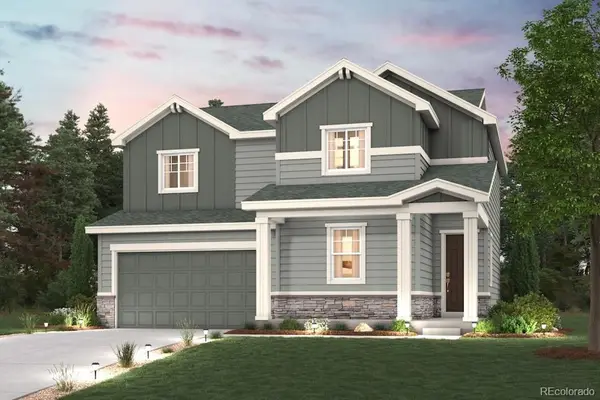 $541,650Active3 beds 3 baths3,167 sq. ft.
$541,650Active3 beds 3 baths3,167 sq. ft.2041 Panorama Street, Lochbuie, CO 80603
MLS# 6229023Listed by: LANDMARK RESIDENTIAL BROKERAGE - New
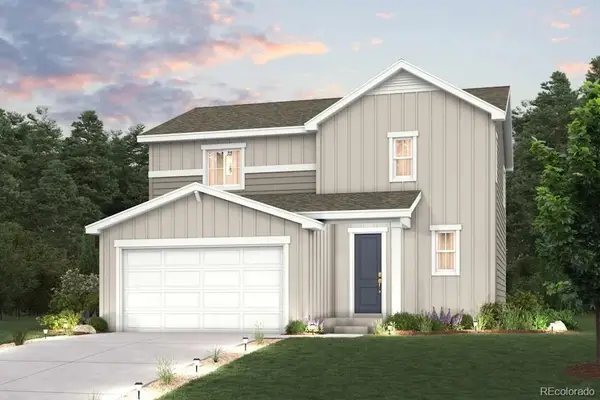 $449,990Active3 beds 3 baths1,848 sq. ft.
$449,990Active3 beds 3 baths1,848 sq. ft.2031 Panorama Street, Lochbuie, CO 80603
MLS# 8882745Listed by: LANDMARK RESIDENTIAL BROKERAGE - New
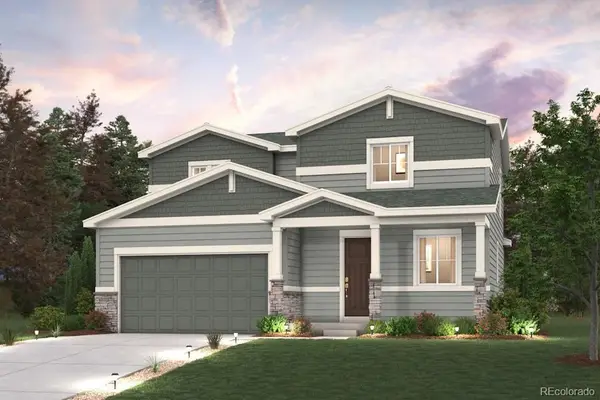 $471,460Active3 beds 3 baths1,994 sq. ft.
$471,460Active3 beds 3 baths1,994 sq. ft.2050 Panorama Street, Lochbuie, CO 80603
MLS# 9861894Listed by: LANDMARK RESIDENTIAL BROKERAGE  $399,500Active3 beds 2 baths1,440 sq. ft.
$399,500Active3 beds 2 baths1,440 sq. ft.118 Yakima Street, Lochbuie, CO 80603
MLS# 2178345Listed by: MB PEZZUTI & ASSOCIATES $494,995Active4 beds 3 baths1,713 sq. ft.
$494,995Active4 beds 3 baths1,713 sq. ft.507 Ledge Street, Lochbuie, CO 80603
MLS# 6231035Listed by: D.R. HORTON REALTY, LLC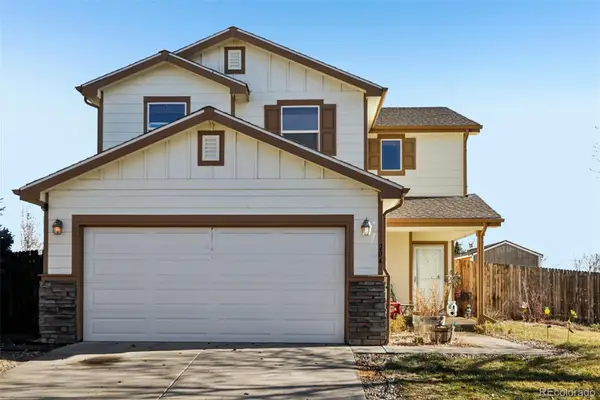 $445,000Active3 beds 3 baths1,805 sq. ft.
$445,000Active3 beds 3 baths1,805 sq. ft.204 Sagebrush Court, Brighton, CO 80603
MLS# 5744614Listed by: REDFIN CORPORATION $430,000Active3 beds 3 baths1,980 sq. ft.
$430,000Active3 beds 3 baths1,980 sq. ft.512 Vista Boulevard, Brighton, CO 80603
MLS# 5556010Listed by: LOKATION REAL ESTATE $365,000Active3 beds 2 baths1,216 sq. ft.
$365,000Active3 beds 2 baths1,216 sq. ft.204 Zante Street, Lochbuie, CO 80603
MLS# 2260604Listed by: MEGASTAR REALTY
