10102 Prestwick Trail, Lone Tree, CO 80124
Local realty services provided by:Better Homes and Gardens Real Estate Kenney & Company
10102 Prestwick Trail,Lone Tree, CO 80124
$2,100,000
- 5 Beds
- 6 Baths
- 6,088 sq. ft.
- Single family
- Active
Listed by:patricia spurlockspurlocksells@gmail.com,303-523-1326
Office:spurlock homes
MLS#:9692877
Source:ML
Price summary
- Price:$2,100,000
- Price per sq. ft.:$344.94
- Monthly HOA dues:$258.33
About this home
Experience unparalleled luxury in this exquisite two-story home in the prestigious Heritage Estates subdivision of Lone Tree, Colorado, perfectly positioned on the renowned Lone Tree Golf Course. This expansive five-bedroom, six-bathroom residence features a main-floor primary suite with a luxurious five-piece en suite bath, paired with a gourmet eat-in kitchen showcasing granite countertops, a walk-in pantry, and a custom wine fridge with a recently replaced cooler. Designed for seamless entertaining, the home offers stunning outdoor living spaces with custom fencing featuring 8-foot columns ($40,000), commercial heaters for year-round comfort, and breathtaking mountain and city views. Additional highlights include two gas fireplaces, electronic shades on the main floor, a Jack-and-Jill bath, and all patio furniture, TVs with mounting hardware, a pool table, and washer and dryer included in the sale. Set within a secure, gated community, this residence combines elegance, functionality, and golfer’s paradise charm, offering unmatched space for relaxation and entertainment for the discerning buyer.
Contact an agent
Home facts
- Year built:1996
- Listing ID #:9692877
Rooms and interior
- Bedrooms:5
- Total bathrooms:6
- Full bathrooms:4
- Half bathrooms:1
- Living area:6,088 sq. ft.
Heating and cooling
- Cooling:Central Air
- Heating:Forced Air, Natural Gas
Structure and exterior
- Roof:Concrete
- Year built:1996
- Building area:6,088 sq. ft.
- Lot area:0.31 Acres
Schools
- High school:Highlands Ranch
- Middle school:Cresthill
- Elementary school:Eagle Ridge
Utilities
- Sewer:Public Sewer
Finances and disclosures
- Price:$2,100,000
- Price per sq. ft.:$344.94
- Tax amount:$11,780 (2024)
New listings near 10102 Prestwick Trail
- New
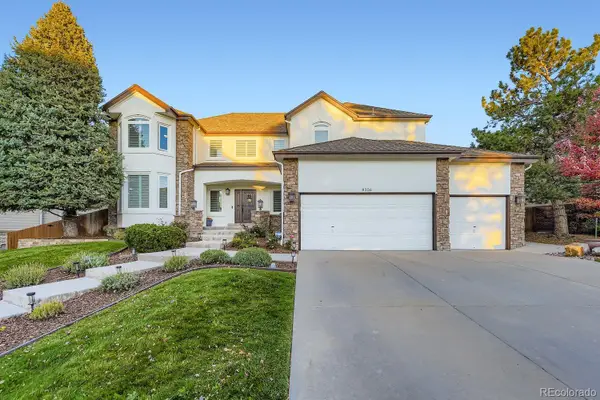 $1,200,000Active5 beds 4 baths4,921 sq. ft.
$1,200,000Active5 beds 4 baths4,921 sq. ft.8356 Green Island Circle, Lone Tree, CO 80124
MLS# 8003001Listed by: SVN / DENVER COMMERCIAL LLC - New
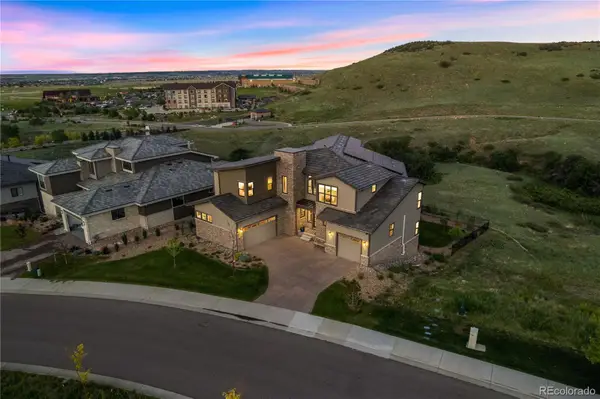 $1,969,000Active6 beds 5 baths6,195 sq. ft.
$1,969,000Active6 beds 5 baths6,195 sq. ft.10718 Bluffside Drive, Lone Tree, CO 80124
MLS# 5174960Listed by: COMPASS - DENVER - New
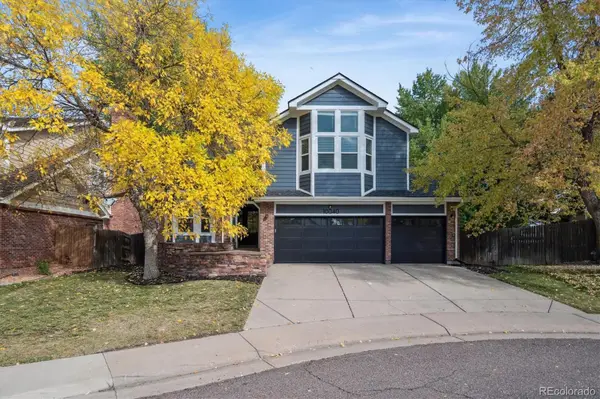 $875,000Active4 beds 4 baths3,503 sq. ft.
$875,000Active4 beds 4 baths3,503 sq. ft.10040 Poudre Court, Lone Tree, CO 80124
MLS# 4818534Listed by: COMPASS - DENVER 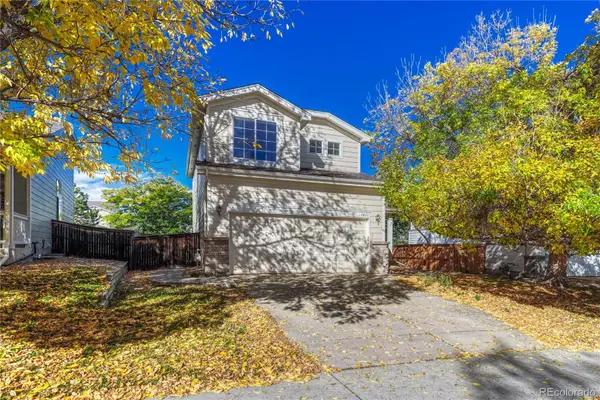 $450,000Pending3 beds 3 baths2,069 sq. ft.
$450,000Pending3 beds 3 baths2,069 sq. ft.5807 Cheetah Chase, Lone Tree, CO 80124
MLS# 9997520Listed by: EXIT REALTY DTC, CHERRY CREEK, PIKES PEAK.- New
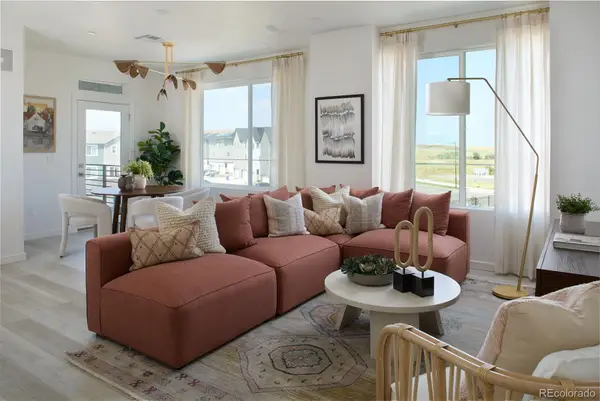 $439,990Active2 beds 2 baths1,134 sq. ft.
$439,990Active2 beds 2 baths1,134 sq. ft.11940 Soprano Circle #303, Lone Tree, CO 80134
MLS# 8180300Listed by: LANDMARK RESIDENTIAL BROKERAGE - New
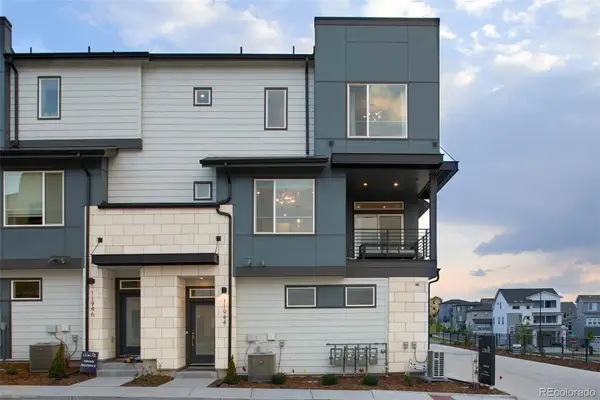 $539,990Active2 beds 3 baths1,230 sq. ft.
$539,990Active2 beds 3 baths1,230 sq. ft.11960 Soprano Trail, Lone Tree, CO 80134
MLS# 5320646Listed by: LANDMARK RESIDENTIAL BROKERAGE - New
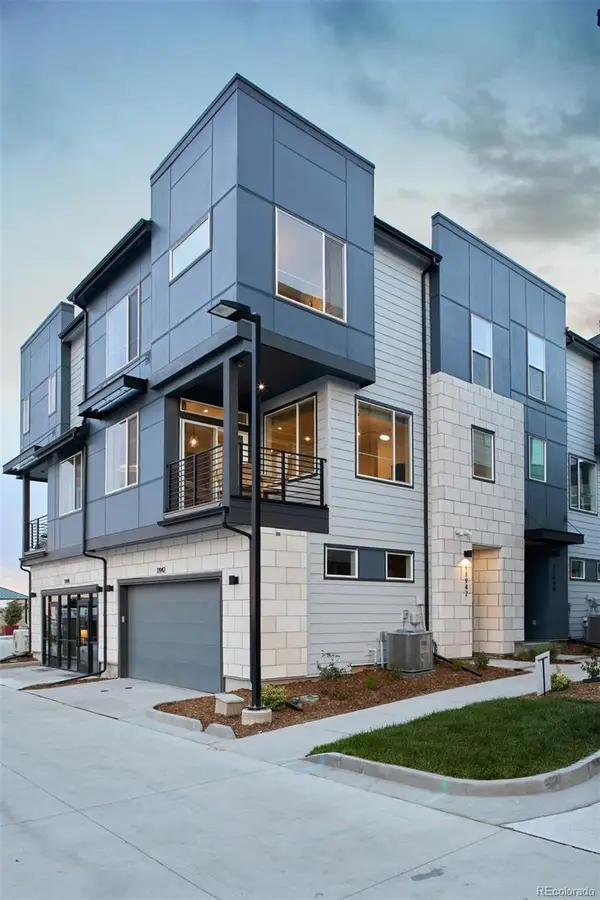 $549,990Active2 beds 3 baths1,297 sq. ft.
$549,990Active2 beds 3 baths1,297 sq. ft.11954 Soprano Trail, Lone Tree, CO 80134
MLS# 6316091Listed by: LANDMARK RESIDENTIAL BROKERAGE - New
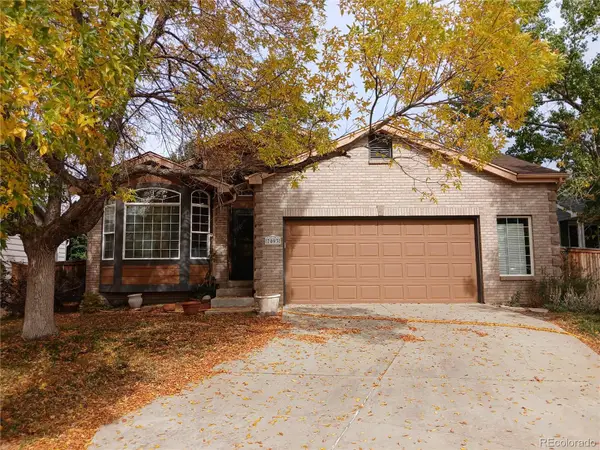 $665,000Active3 beds 2 baths2,392 sq. ft.
$665,000Active3 beds 2 baths2,392 sq. ft.7093 Leopard Drive, Lone Tree, CO 80124
MLS# 5195199Listed by: SELECT REALTY LLC - New
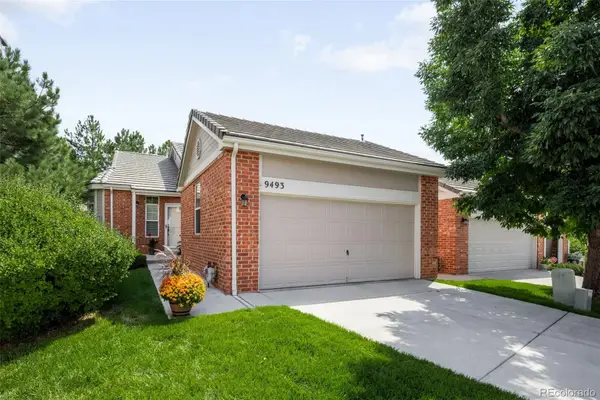 $629,000Active3 beds 3 baths2,737 sq. ft.
$629,000Active3 beds 3 baths2,737 sq. ft.9493 Southern Hills Circle, Lone Tree, CO 80124
MLS# 9335155Listed by: THE AGENCY - DENVER
