10176 Park Meadows Drive #2209, Lone Tree, CO 80124
Local realty services provided by:Better Homes and Gardens Real Estate Kenney & Company
10176 Park Meadows Drive #2209,Lone Tree, CO 80124
$499,999
- 2 Beds
- 2 Baths
- 1,305 sq. ft.
- Condominium
- Active
Listed by: laurie sanderslaurie.sanders@equity-usa.com,303-579-5836
Office: equity colorado real estate
MLS#:4231167
Source:ML
Price summary
- Price:$499,999
- Price per sq. ft.:$383.14
- Monthly HOA dues:$450
About this home
Discover Your Dream Home with Unmatched Mountain Views! Welcome to your fully remodeled, turn-key condo at Lincoln Square Lofts, the pinnacle of luxury living. This stunning end-unit boasts the coveted Duet floorplan, featuring two spacious master suites, each with its own beautifully appointed bathroom. Imagine waking up to breathtaking mountain vistas, enjoying spectacular sunsets, and bathing in abundant natural light throughout your home. Experience peace of mind with a brand-new HVAC system and water heater. The entire home has been meticulously updated with high-end finishes that truly distinguish it from other units.
Step inside to find NEW cabinetry, exquisite quartz countertops, and luxury vinyl plank flooring. Plush carpeting graces the bedrooms, while modern light fixtures and ceiling fans add elegance throughout. Enjoy the convenience of top-down, bottom-up blinds and custom built-ins in the family room. Relax in the frameless glass shower enclosure, a masterpiece of modern design.
Your new home is just two floors above the garden-level garage, offering a third-floor living experience with elevator access. Feel secure with a state-of-the-art entrance system. Enjoy the community's private pool, hot tub, and clubhouse, perfect for summer gatherings. Stay fit with private access to the on-site fitness center. Situated in a prime area, you're just minutes away from the Lincoln RTD Light Rail, Park Meadows Mall, the Lone Tree Entertainment District, dining options, and Sky Ridge Hospital. With easy access to I-25, your commute is a breeze. Act Fast! This west-facing corner unit with its desirable floorplan rarely becomes available. Don't miss your chance to own a piece of paradise. Welcome home!
Contact an agent
Home facts
- Year built:2005
- Listing ID #:4231167
Rooms and interior
- Bedrooms:2
- Total bathrooms:2
- Full bathrooms:2
- Living area:1,305 sq. ft.
Heating and cooling
- Cooling:Central Air
- Heating:Forced Air
Structure and exterior
- Roof:Composition
- Year built:2005
- Building area:1,305 sq. ft.
Schools
- High school:Highlands Ranch
- Middle school:Cresthill
- Elementary school:Acres Green
Utilities
- Water:Public
- Sewer:Public Sewer
Finances and disclosures
- Price:$499,999
- Price per sq. ft.:$383.14
- Tax amount:$2,418 (2024)
New listings near 10176 Park Meadows Drive #2209
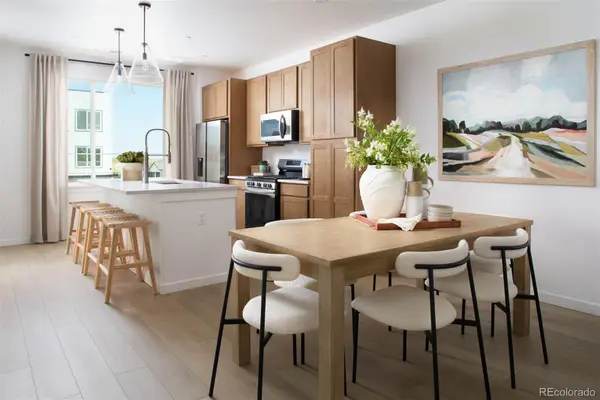 $592,540Active2 beds 3 baths1,297 sq. ft.
$592,540Active2 beds 3 baths1,297 sq. ft.11942 Soprano Trail, Lone Tree, CO 80134
MLS# 8513930Listed by: LANDMARK RESIDENTIAL BROKERAGE- New
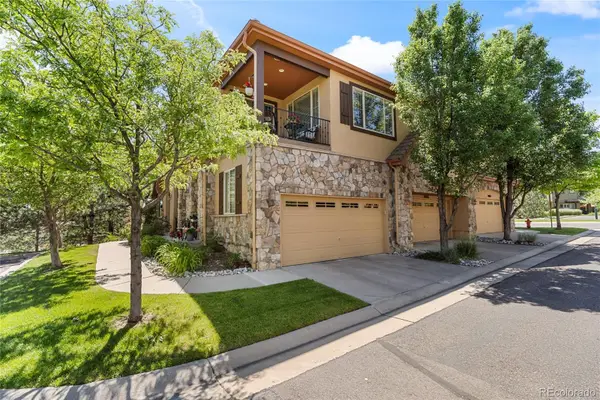 $529,000Active2 beds 2 baths1,429 sq. ft.
$529,000Active2 beds 2 baths1,429 sq. ft.10064 Bluffmont Court, Lone Tree, CO 80124
MLS# 3544769Listed by: COLDWELL BANKER REALTY 24 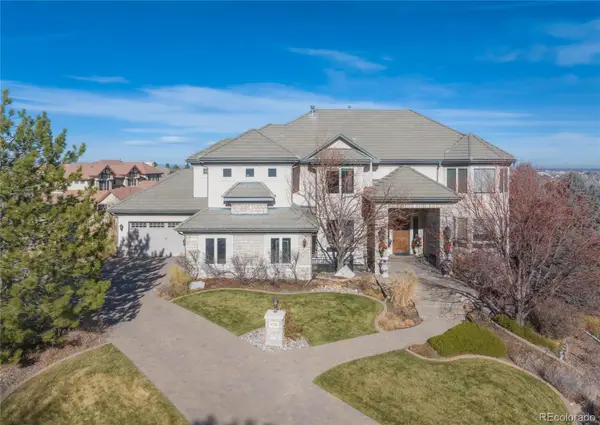 $1,950,000Pending5 beds 5 baths6,615 sq. ft.
$1,950,000Pending5 beds 5 baths6,615 sq. ft.8751 Crooked Stick Place, Lone Tree, CO 80124
MLS# 7085211Listed by: RE/MAX PROFESSIONALS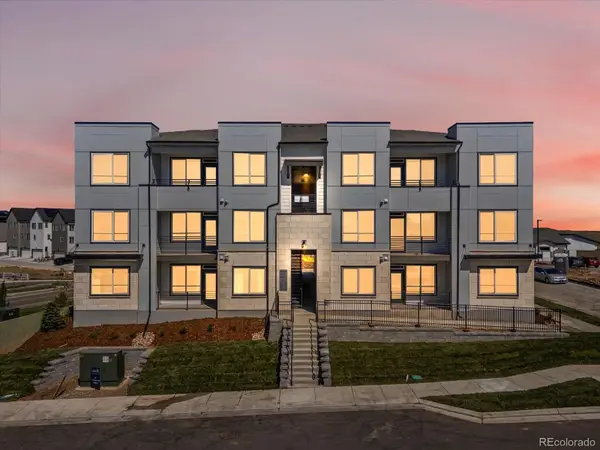 $399,990Active2 beds 1 baths912 sq. ft.
$399,990Active2 beds 1 baths912 sq. ft.11960 Soprano Circle #201, Lone Tree, CO 80134
MLS# 6671317Listed by: LANDMARK RESIDENTIAL BROKERAGE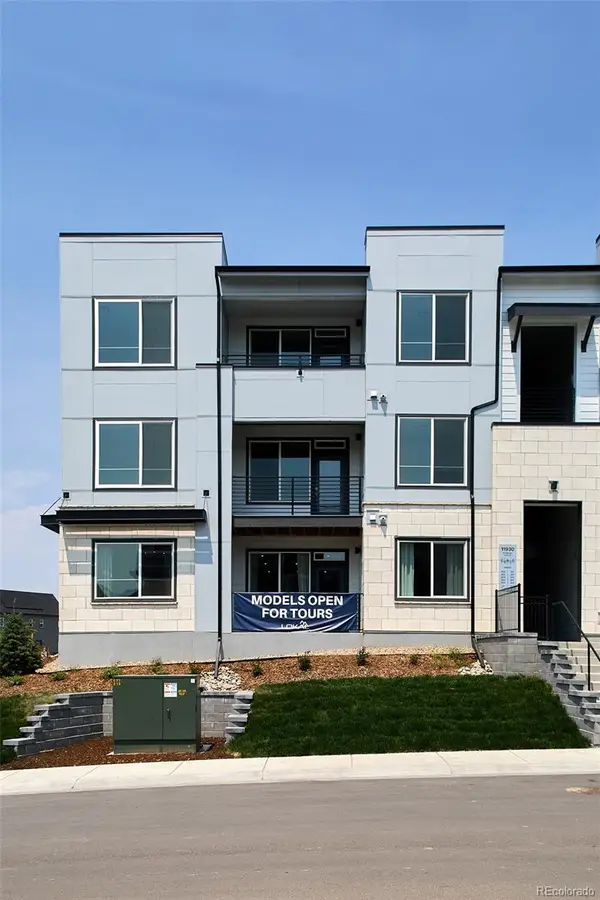 $464,990Active2 beds 2 baths1,134 sq. ft.
$464,990Active2 beds 2 baths1,134 sq. ft.11930 Soprano Circle #204, Lone Tree, CO 80134
MLS# 7374163Listed by: LANDMARK RESIDENTIAL BROKERAGE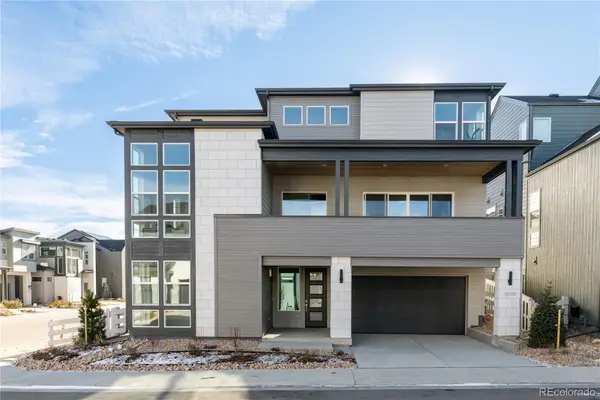 $1,199,029Active4 beds 5 baths3,171 sq. ft.
$1,199,029Active4 beds 5 baths3,171 sq. ft.11498 Alla Breve Circle, Lone Tree, CO 80134
MLS# 2913497Listed by: COMPASS - DENVER- Open Fri, 12 to 3pm
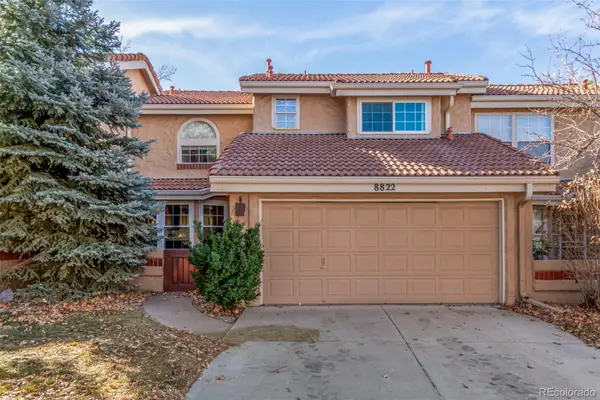 $600,000Active2 beds 3 baths2,406 sq. ft.
$600,000Active2 beds 3 baths2,406 sq. ft.8822 Fiesta Terrace, Lone Tree, CO 80124
MLS# 3279415Listed by: EXP REALTY, LLC  $825,000Pending5 beds 4 baths3,403 sq. ft.
$825,000Pending5 beds 4 baths3,403 sq. ft.8733 Fairview Oaks Lane, Lone Tree, CO 80124
MLS# 2055070Listed by: RE/MAX PROFESSIONALS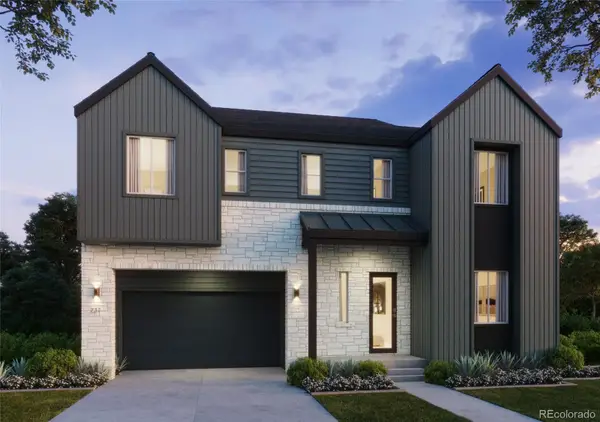 $1,415,527Active4 beds 5 baths3,906 sq. ft.
$1,415,527Active4 beds 5 baths3,906 sq. ft.11419 Alla Breve Circle, Lone Tree, CO 80134
MLS# 8352928Listed by: COMPASS - DENVER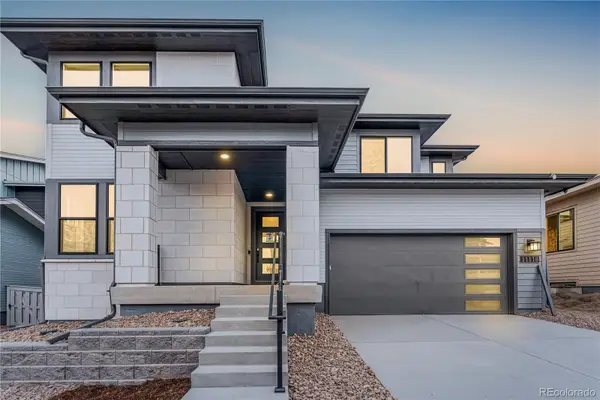 $1,249,900Active6 beds 6 baths5,432 sq. ft.
$1,249,900Active6 beds 6 baths5,432 sq. ft.11118 Encantado Trail, Lone Tree, CO 80134
MLS# 4607885Listed by: RE/MAX PROFESSIONALS
