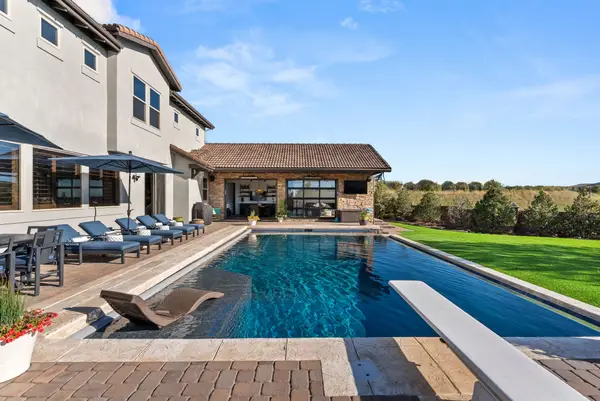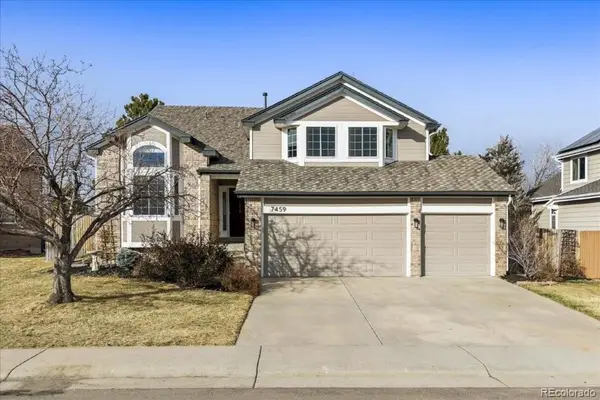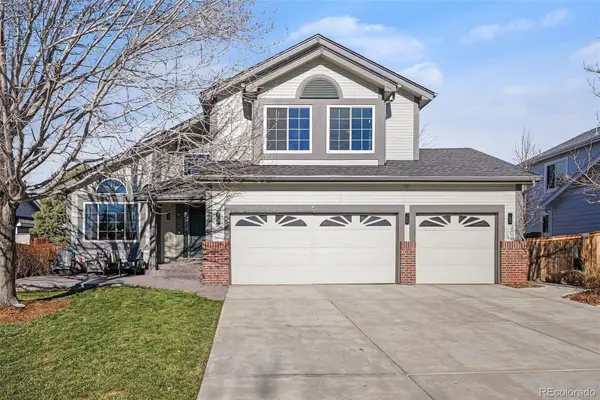10311 Belvedere Lane, Lone Tree, CO 80124
Local realty services provided by:Better Homes and Gardens Real Estate Kenney & Company
10311 Belvedere Lane,Lone Tree, CO 80124
$589,000
- 2 Beds
- 3 Baths
- 1,646 sq. ft.
- Townhouse
- Active
Listed by: erin kron, kerron stokeserinkron24@gmail.com,303-349-6041
Office: re/max leaders
MLS#:3032157
Source:ML
Price summary
- Price:$589,000
- Price per sq. ft.:$357.84
- Monthly HOA dues:$280
About this home
Discover a beautifully maintained, sun-filled Lone Tree townhome in the desirable RidgeGate West Village (ZIP 80124). With 1,646 sq ft, 2 bedrooms and 2.5 baths, this 2005 build delivers both convenience and upscale finishes at the Bluffs trailhead and across the street from Belvedere Park.
Step in through a charming front patio to a welcoming main room with a gas fireplace, updated carpet, plantation shutters and abundant natural light. The main level flows seamlessly into a dining area and modern kitchen featuring hardwood floors, stainless steel appliances and a flexible bonus room—ideal as a home office, media lounge or expanded dining space.
Upstairs, the primary suite is a true retreat: vaulted ceiling, private balcony, sitting area, and a spa-style ensuite bath with soaking tub, walk-in shower, dual vanities and a large walk-in closet. The second bedroom includes its own full bath and walk-in closet—plus an upstairs laundry closet with washer and dryer included for added ease.
The HOA cares for the grounds, recently completed exterior painting and upgraded the roof last year. As a bonus, high-speed fiber internet (1 Gig) is included in the dues. Residents enjoy community trail access, playgrounds, park proximity and top-tier Douglas County Schools: Eagle Ridge Elementary, Cresthill Middle, Highlands Ranch High.
Just minutes from Park Meadows Mall, the SkyRidge Medical Campus, Lone Tree Recreation Center, and light-rail access — this home offers a rare blend of comfort, style and location. Conveniently located a mile from I-25 and light rail. Whether buying your next home or looking for a lock-and-go investment, 10311 Belvedere Lane delivers a turnkey lifestyle. Schedule your tour today!
Contact an agent
Home facts
- Year built:2005
- Listing ID #:3032157
Rooms and interior
- Bedrooms:2
- Total bathrooms:3
- Full bathrooms:2
- Half bathrooms:1
- Living area:1,646 sq. ft.
Heating and cooling
- Cooling:Central Air
- Heating:Natural Gas
Structure and exterior
- Roof:Shingle
- Year built:2005
- Building area:1,646 sq. ft.
- Lot area:0.02 Acres
Schools
- High school:Highlands Ranch
- Middle school:Cresthill
- Elementary school:Eagle Ridge
Utilities
- Water:Public
- Sewer:Public Sewer
Finances and disclosures
- Price:$589,000
- Price per sq. ft.:$357.84
- Tax amount:$4,783 (2024)
New listings near 10311 Belvedere Lane
- New
 $556,450Active2 beds 3 baths1,230 sq. ft.
$556,450Active2 beds 3 baths1,230 sq. ft.11891 Octave Avenue, Lone Tree, CO 80134
MLS# 6896173Listed by: KELLER WILLIAMS ACTION REALTY LLC - Open Sat, 11am to 2pmNew
 $549,990Active2 beds 3 baths1,297 sq. ft.
$549,990Active2 beds 3 baths1,297 sq. ft.11964 Soprano Trail, Lone Tree, CO 80134
MLS# 4155255Listed by: KELLER WILLIAMS ACTION REALTY LLC - New
 $875,000Active6 beds 4 baths4,268 sq. ft.
$875,000Active6 beds 4 baths4,268 sq. ft.9345 Erminedale Drive, Lone Tree, CO 80124
MLS# 2389860Listed by: YOUR CASTLE REAL ESTATE INC - Coming Soon
 $1,250,000Coming Soon5 beds 4 baths
$1,250,000Coming Soon5 beds 4 baths8555 Green Island Circle, Lone Tree, CO 80124
MLS# 3905788Listed by: COLDWELL BANKER REALTY 24 - New
 $820,000Active3 beds 4 baths2,698 sq. ft.
$820,000Active3 beds 4 baths2,698 sq. ft.9198 Ridgegate Parkway, Lone Tree, CO 80124
MLS# 6576508Listed by: KENTWOOD REAL ESTATE CHERRY CREEK - New
 $635,000Active2 beds 3 baths1,559 sq. ft.
$635,000Active2 beds 3 baths1,559 sq. ft.10051 Belvedere Circle, Lone Tree, CO 80124
MLS# 9658427Listed by: EPIQUE REALTY - New
 $2,990,000Active5 beds 7 baths7,881 sq. ft.
$2,990,000Active5 beds 7 baths7,881 sq. ft.9507 Winding Hill Court, Lone Tree, CO 80124
MLS# IR1051027Listed by: LIV SOTHEBY'S INTL REALTY D - New
 $869,000Active5 beds 4 baths2,803 sq. ft.
$869,000Active5 beds 4 baths2,803 sq. ft.7459 La Quinta Place, Lone Tree, CO 80124
MLS# 5986035Listed by: RE/MAX PROFESSIONALS - New
 $925,000Active4 beds 4 baths3,998 sq. ft.
$925,000Active4 beds 4 baths3,998 sq. ft.7549 Bantry Court, Lone Tree, CO 80124
MLS# 5989800Listed by: JASON MITCHELL REAL ESTATE COLORADO, LLC - New
 $1,300,000Active5 beds 5 baths6,610 sq. ft.
$1,300,000Active5 beds 5 baths6,610 sq. ft.10456 Carriage Club Drive, Lone Tree, CO 80124
MLS# 8235634Listed by: HQ HOMES

