10357 Bluffmont Drive, Lone Tree, CO 80124
Local realty services provided by:Better Homes and Gardens Real Estate Kenney & Company
Listed by: christine grayRNR4LIF@YAHOO.COM,641-680-1452
Office: homesmart realty
MLS#:8162753
Source:ML
Price summary
- Price:$1,200,000
- Price per sq. ft.:$246.41
- Monthly HOA dues:$253
About this home
Sit on the covered front porch of this beautiful home and enjoy your morning coffee looking over the peaceful courtyard. Walking in the front door, you will immediately notice the beautiful detail in the ceiling with crown molding. There is a formal dining room (currently used as a sitting room) and a formal living room (currently used as a fitness room). A powder room is centrally located on the main floor. Enter a beautiful kitchen with an expansive island and abundant cabinetry with a brand new wine fridge! There is a large pantry, coffee bar and an additional dining area. The separate stairway leads to a private office with custom built in shelves and cabinets. The large desk is included. The office has its own bathroom and Cassette heat/ac unit. The upstairs level includes a large primary bedroom, with its own LG wireless cassette indoor heat/ac, with dual custom closets. Additionally the primary bath has a large soaking tub and huge walk in shower with dual shower heads. There are two large additional bedrooms with a shared bath that includes dual sinks and a tub/shower combo. The finished basement is an entertainer's dream with a large great room and wet bar and beverage fridge. The 4th bedroom is in the basement. Additionally there is a 3/4 bath with a walk in shower. Tons of storage that includes the storage shelves, as well as a wine rack. The three car garage includes tall cabinetry for storage. There is a brand new (in 2025) gorgeous, private outdoor patio with a gas grill for outdoor entertaining. Additionally, A brand new privacy fence was completed in October. Enjoy the beautiful Bluffs Regional Park just steps from your front door! Close to I25, the light rail, Park Meadows Mall, and an array of dining options!
Contact an agent
Home facts
- Year built:2006
- Listing ID #:8162753
Rooms and interior
- Bedrooms:4
- Total bathrooms:5
- Full bathrooms:2
- Half bathrooms:2
- Living area:4,870 sq. ft.
Heating and cooling
- Cooling:Central Air
- Heating:Forced Air
Structure and exterior
- Roof:Concrete
- Year built:2006
- Building area:4,870 sq. ft.
- Lot area:0.1 Acres
Schools
- High school:Highlands Ranch
- Middle school:Cresthill
- Elementary school:Eagle Ridge
Utilities
- Water:Public
- Sewer:Public Sewer
Finances and disclosures
- Price:$1,200,000
- Price per sq. ft.:$246.41
- Tax amount:$10,973 (2023)
New listings near 10357 Bluffmont Drive
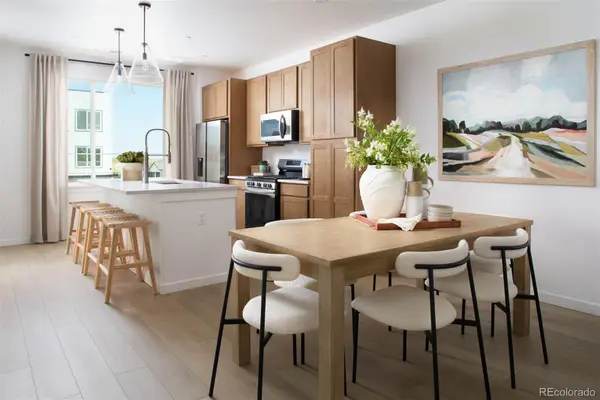 $592,540Active2 beds 3 baths1,297 sq. ft.
$592,540Active2 beds 3 baths1,297 sq. ft.11942 Soprano Trail, Lone Tree, CO 80134
MLS# 8513930Listed by: LANDMARK RESIDENTIAL BROKERAGE- New
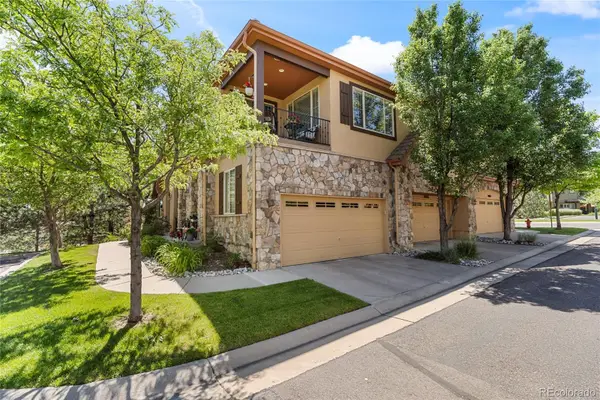 $529,000Active2 beds 2 baths1,429 sq. ft.
$529,000Active2 beds 2 baths1,429 sq. ft.10064 Bluffmont Court, Lone Tree, CO 80124
MLS# 3544769Listed by: COLDWELL BANKER REALTY 24 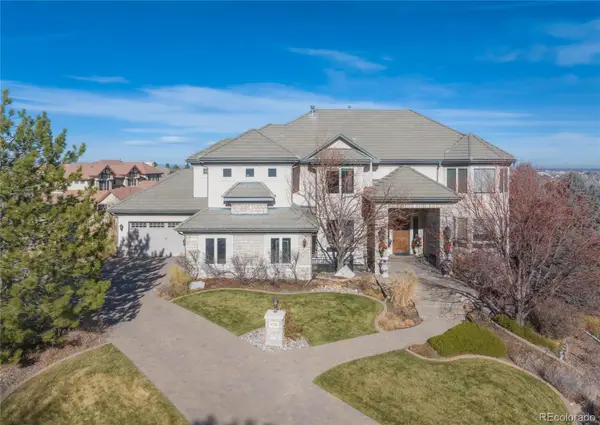 $1,950,000Pending5 beds 5 baths6,615 sq. ft.
$1,950,000Pending5 beds 5 baths6,615 sq. ft.8751 Crooked Stick Place, Lone Tree, CO 80124
MLS# 7085211Listed by: RE/MAX PROFESSIONALS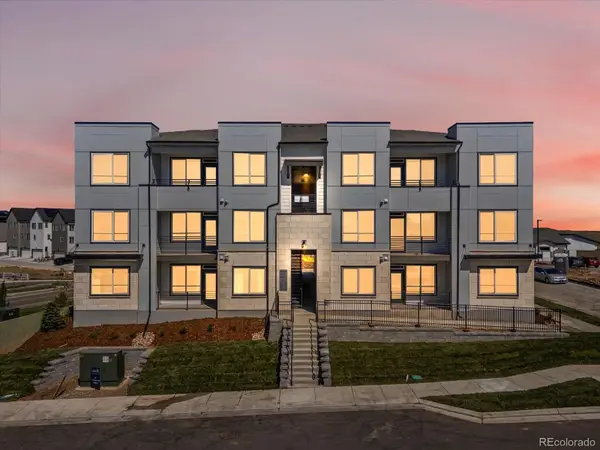 $399,990Active2 beds 1 baths912 sq. ft.
$399,990Active2 beds 1 baths912 sq. ft.11960 Soprano Circle #201, Lone Tree, CO 80134
MLS# 6671317Listed by: LANDMARK RESIDENTIAL BROKERAGE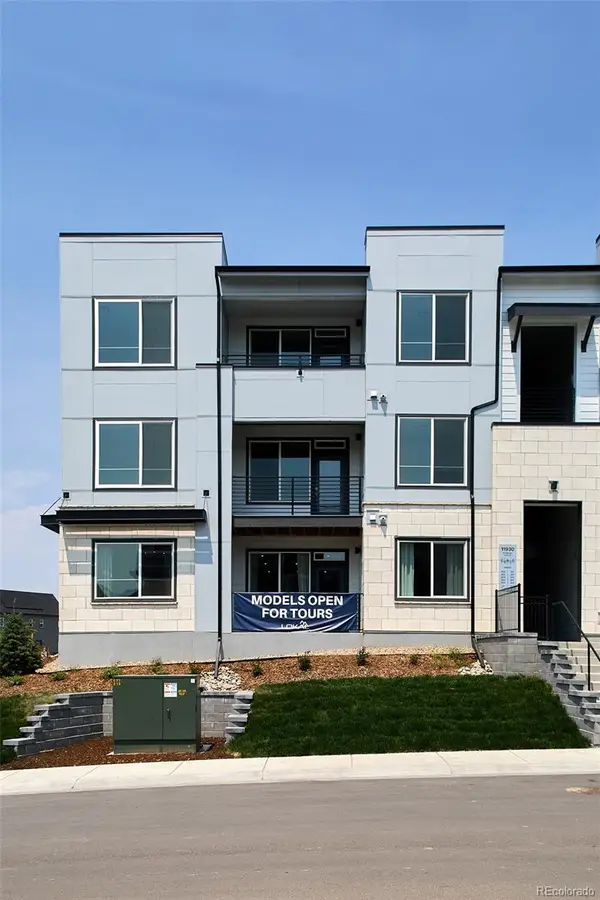 $464,990Active2 beds 2 baths1,134 sq. ft.
$464,990Active2 beds 2 baths1,134 sq. ft.11930 Soprano Circle #204, Lone Tree, CO 80134
MLS# 7374163Listed by: LANDMARK RESIDENTIAL BROKERAGE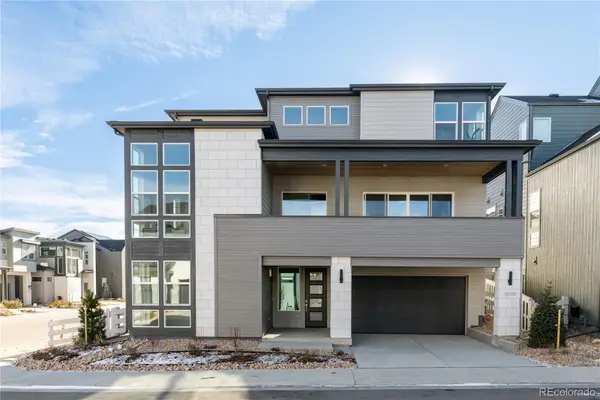 $1,199,029Active4 beds 5 baths3,171 sq. ft.
$1,199,029Active4 beds 5 baths3,171 sq. ft.11498 Alla Breve Circle, Lone Tree, CO 80134
MLS# 2913497Listed by: COMPASS - DENVER- Open Fri, 12 to 3pm
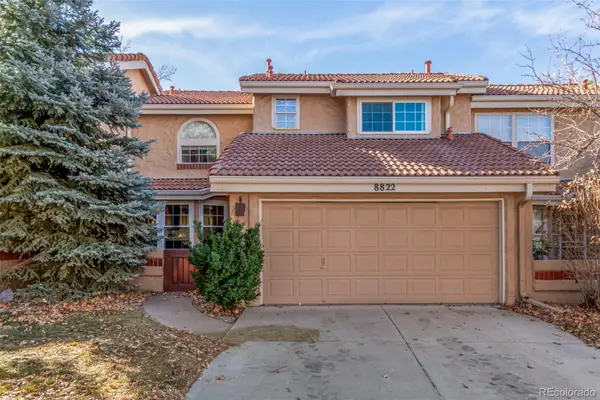 $600,000Active2 beds 3 baths2,406 sq. ft.
$600,000Active2 beds 3 baths2,406 sq. ft.8822 Fiesta Terrace, Lone Tree, CO 80124
MLS# 3279415Listed by: EXP REALTY, LLC  $825,000Pending5 beds 4 baths3,403 sq. ft.
$825,000Pending5 beds 4 baths3,403 sq. ft.8733 Fairview Oaks Lane, Lone Tree, CO 80124
MLS# 2055070Listed by: RE/MAX PROFESSIONALS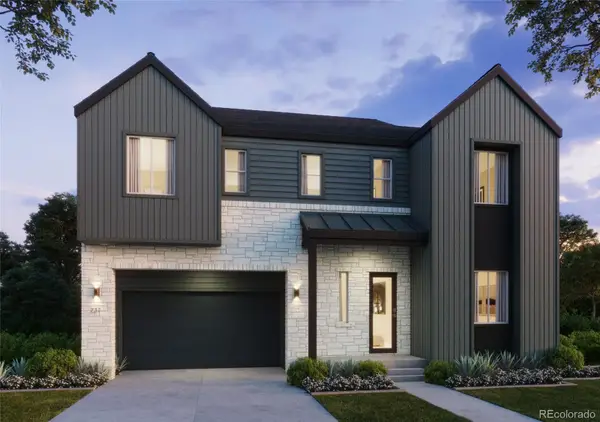 $1,415,527Active4 beds 5 baths3,906 sq. ft.
$1,415,527Active4 beds 5 baths3,906 sq. ft.11419 Alla Breve Circle, Lone Tree, CO 80134
MLS# 8352928Listed by: COMPASS - DENVER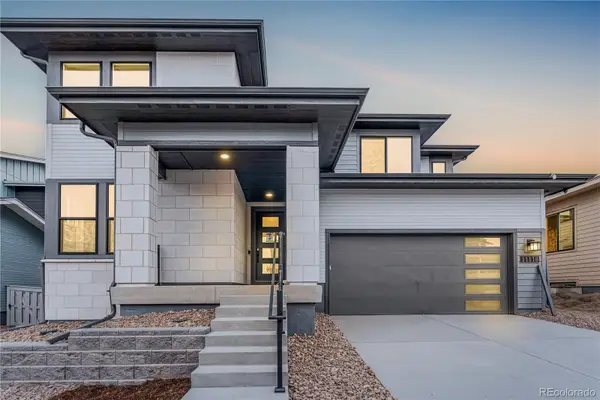 $1,249,900Active6 beds 6 baths5,432 sq. ft.
$1,249,900Active6 beds 6 baths5,432 sq. ft.11118 Encantado Trail, Lone Tree, CO 80134
MLS# 4607885Listed by: RE/MAX PROFESSIONALS
