10441 Carriage Club Drive, Lone Tree, CO 80124
Local realty services provided by:Better Homes and Gardens Real Estate Kenney & Company
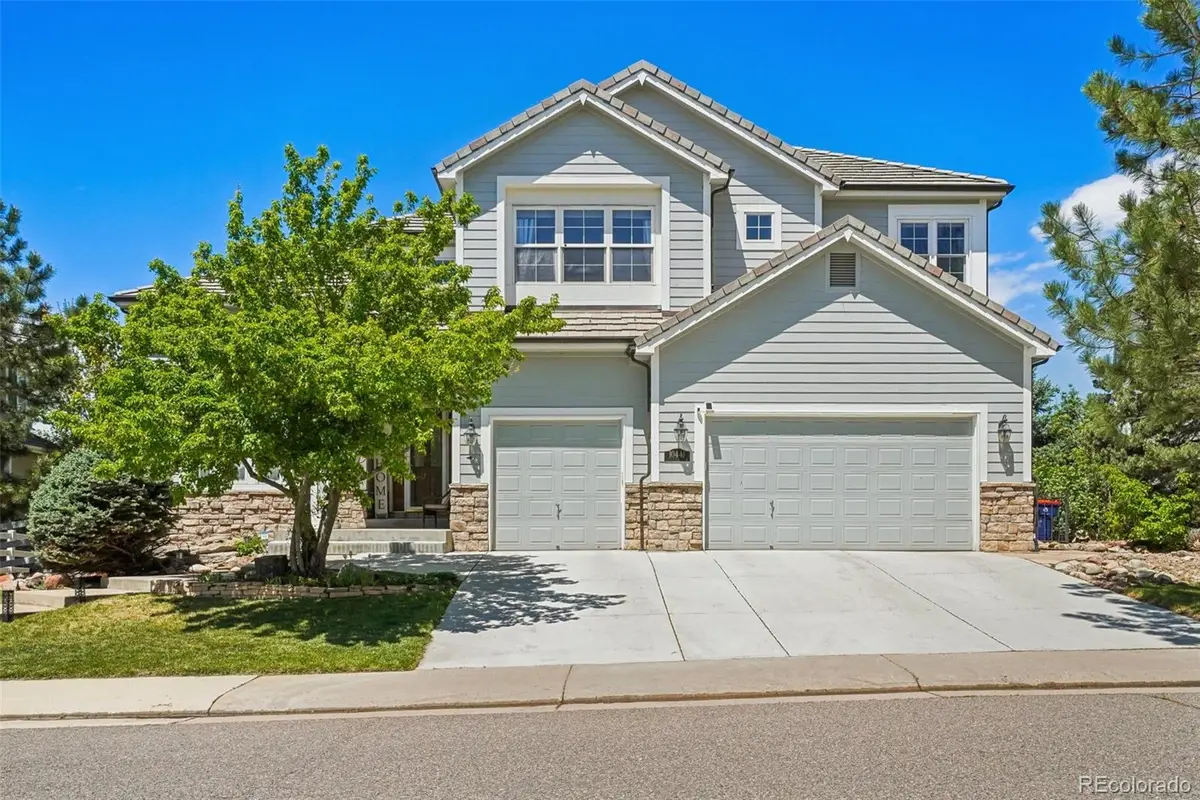
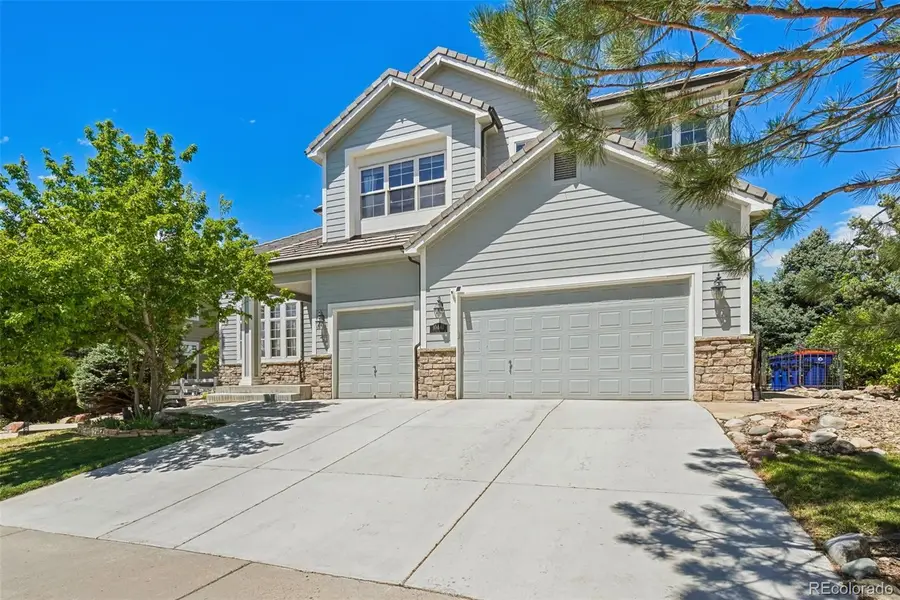
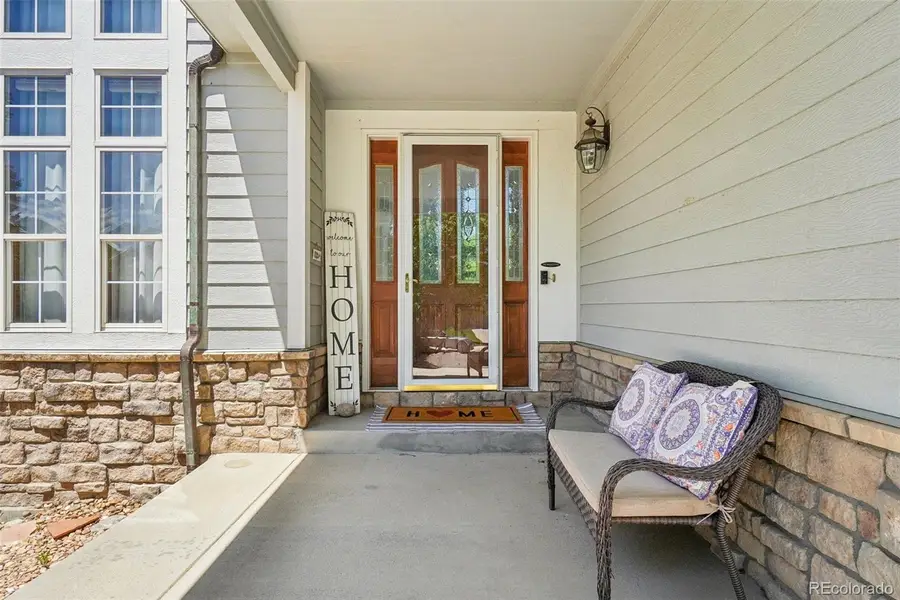
10441 Carriage Club Drive,Lone Tree, CO 80124
$1,295,000
- 5 Beds
- 5 Baths
- 6,714 sq. ft.
- Single family
- Active
Listed by:fang zhangfang.anjoyrealty@gmail.com,720-579-6648
Office:anjoy realty, llc.
MLS#:6251744
Source:ML
Price summary
- Price:$1,295,000
- Price per sq. ft.:$192.88
- Monthly HOA dues:$86
About this home
The home comes equipped with solar panels, which typically cover $200–$300 worth of electricity each month, significantly reducing your utility costs. Trash service is covered by the HOA, so tenants don’t need to pay for it separately.
This beautifully maintained two-story home offers sweeping west-facing mountain views through a wall of windows and elegant French doors that open to a peaceful greenbelt, neighborhood park, and scenic walking trail. Inside, you'll find a thoughtfully designed floor plan featuring a gourmet kitchen with white cherry cabinetry, slab granite countertops, a butler's pantry, double ovens, and stainless appliances. Rich wood trim, a cozy gas fireplace, and dramatic high ceilings in the formal dining area create a warm and inviting atmosphere throughout. The main-level primary suite is a true retreat, offering a luxurious 5-piece bath with jetted tub, a spacious walk-in closet, its own fireplace, and private deck access through French doors. Additional features include a main-floor laundry/mudroom with utility sink. Upstairs includes three generously sized bedrooms one with an en suite bath and two connected by a Jack-and-Jill bathroom as well as a versatile loft/study space perfect for work or relaxation. The finished walkout basement is ideal for entertaining, complete with a custom theater room (projector and screen included), a large game/rec room with pool table area, wet bar with kegerator, craft/bonus room, guest/exercise space, private guest bath, and ample storage. Step outside to the lower-level hot tub and enjoy the low-maintenance concrete tile roof. Located just minutes from the Bluff's Regional Park trails, I-25, light rail, and top-tier dining and shopping this home offers both tranquility and convenience! Trash service is included for added convenience.
Contact an agent
Home facts
- Year built:2001
- Listing Id #:6251744
Rooms and interior
- Bedrooms:5
- Total bathrooms:5
- Full bathrooms:4
- Half bathrooms:1
- Living area:6,714 sq. ft.
Heating and cooling
- Cooling:Central Air
- Heating:Natural Gas
Structure and exterior
- Roof:Concrete
- Year built:2001
- Building area:6,714 sq. ft.
- Lot area:0.21 Acres
Schools
- High school:Highlands Ranch
- Middle school:Cresthill
- Elementary school:Acres Green
Utilities
- Water:Public
- Sewer:Public Sewer
Finances and disclosures
- Price:$1,295,000
- Price per sq. ft.:$192.88
- Tax amount:$9,314 (2024)
New listings near 10441 Carriage Club Drive
- New
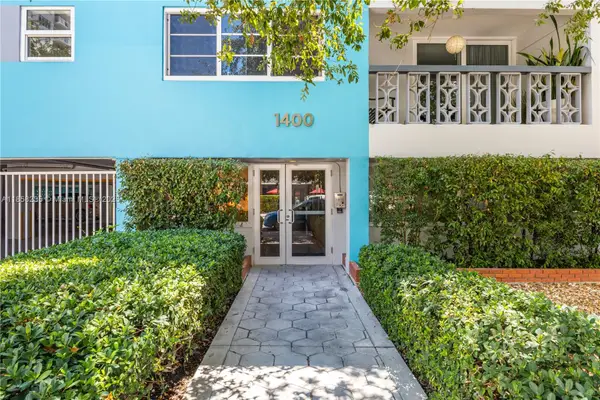 $350,000Active1 beds 1 baths841 sq. ft.
$350,000Active1 beds 1 baths841 sq. ft.1400 Lincoln Rd #402, Miami Beach, FL 33139
MLS# A11858235Listed by: LIVE WORK PLAY MIAMI GROUP, LLC. - New
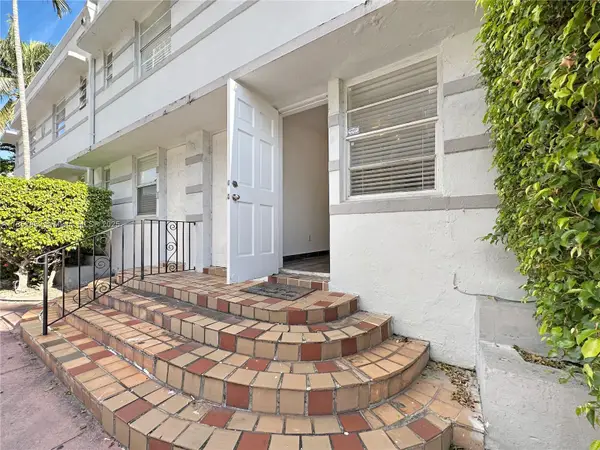 $259,000Active1 beds 1 baths420 sq. ft.
$259,000Active1 beds 1 baths420 sq. ft.901 Euclid Ave #7, Miami Beach, FL 33139
MLS# A11852852Listed by: HOWARD CHASE REAL ESTATE, LLC - New
 $649,000Active1 beds 2 baths1,133 sq. ft.
$649,000Active1 beds 2 baths1,133 sq. ft.900 Bay Dr #914, Miami Beach, FL 33141
MLS# A11859013Listed by: XDWELL REAL ESTATE LLC - New
 $279,999Active-- beds 1 baths781 sq. ft.
$279,999Active-- beds 1 baths781 sq. ft.1000 West Ave #1005, Miami Beach, FL 33139
MLS# F10520561Listed by: HOME SOLD REALTY LLC - New
 $1,750,000Active3 beds 2 baths1,932 sq. ft.
$1,750,000Active3 beds 2 baths1,932 sq. ft.4322 Alton Rd, Miami Beach, FL 33140
MLS# A11852295Listed by: LIVE WORK PLAY MIAMI GROUP, LLC. - New
 $2,499,000Active3 beds 4 baths2,147 sq. ft.
$2,499,000Active3 beds 4 baths2,147 sq. ft.243 Meridian Ave #211, Miami Beach, FL 33139
MLS# A11858954Listed by: ONE SOTHEBY'S INTERNATIONAL RE - New
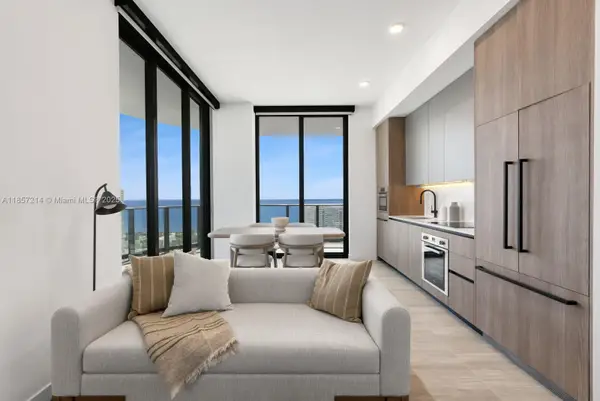 $2,850,000Active3 beds 2 baths1,117 sq. ft.
$2,850,000Active3 beds 2 baths1,117 sq. ft.580 72 St #2101, Miami Beach, FL 33141
MLS# A11857214Listed by: DOUGLAS ELLIMAN - New
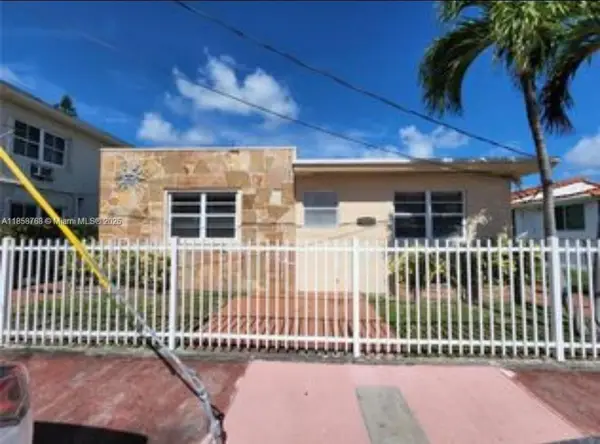 $1,250,000Active-- beds -- baths3,425 sq. ft.
$1,250,000Active-- beds -- baths3,425 sq. ft.7710 Carlyle Ave, Miami Beach, FL 33141
MLS# A11858768Listed by: REAL ESTATE TEAMMATES - New
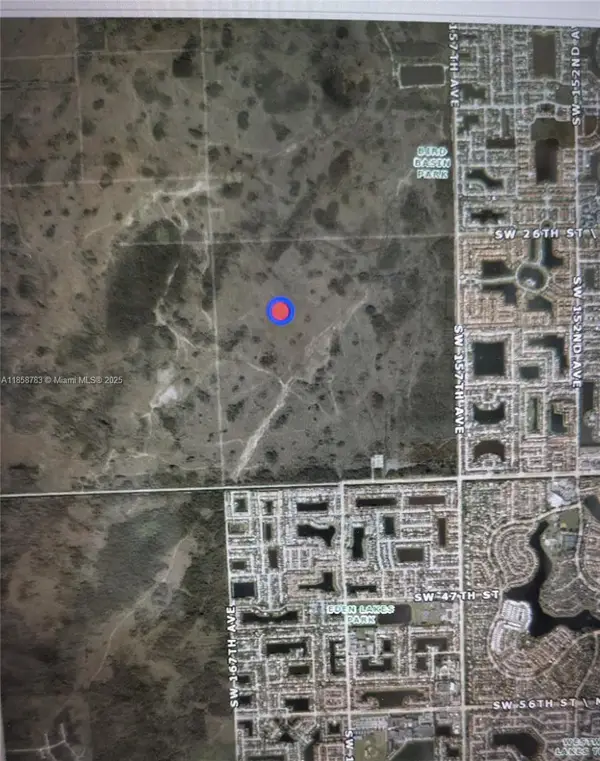 $75,000Active0.15 Acres
$75,000Active0.15 Acres0000 SW 164 Ave, Miami Beach, FL 33185
MLS# A11858783Listed by: MIAMI RENT-SELL PROPERTY MNGMT - New
 $15,800,000Active5 beds 8 baths5,406 sq. ft.
$15,800,000Active5 beds 8 baths5,406 sq. ft.528 Lakeview Ct, Miami Beach, FL 33140
MLS# A11855450Listed by: COLDWELL BANKER REALTY

